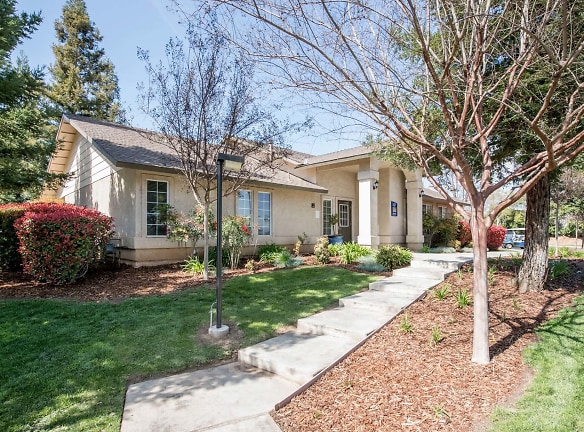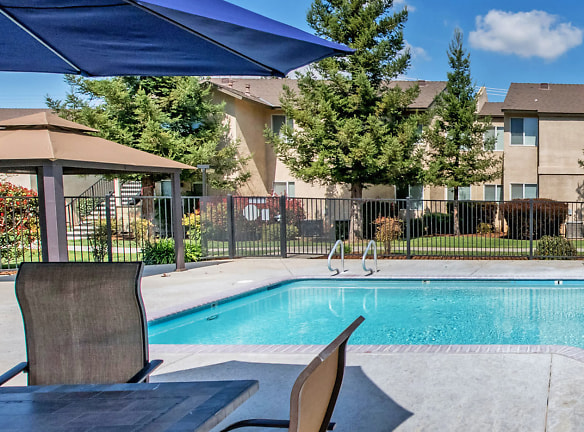- Home
- California
- Fresno
- Apartments
- Canyon Springs Apartments
$1,550+per month
Canyon Springs Apartments
6185 N Figarden Dr
Fresno, CA 93722
2-4 bed, 2 bath • 938+ sq. ft.
Managed by The Cannon Management Company
Quick Facts
Property TypeApartments
Deposit$--
NeighborhoodBullard
Lease Terms
Monthly, 6-Month, 8-Month, 9-Month, 12-Month
Description
Canyon Springs
This apartment property located at 6185 N Figarden Dr in Fresno, CA 93722 offers premier living in a prime location. With a focus on excellent service, this property aims to exceed all expectations.
The property boasts a range of notable features to enhance your living experience. Stay cool with air conditioning and enjoy outdoor activities with the volleyball and basketball courts. Need to get some work done? Take advantage of the business center and clubhouse. Whether it's a late-night maintenance request or the need for extra storage space, the property has you covered with 24/7 emergency maintenance and extra storage options.
Stay active and fit with the on-site fitness center and take advantage of the gated access for added security. The property also features a playground for the little ones and a refreshing swimming pool for everyone to enjoy.
Inside the apartments, you'll find a comfortable living space with new or renovated interiors. Stay comfortable year-round with ceiling fans and enjoy the convenience of a gas range. Oversized closets provide ample storage space, and some utilities are included. Plus, with a washer and dryer in each unit, laundry day becomes a breeze.
With a patio to relax and enjoy the outdoors, this property truly offers a convenient and comfortable living experience. Don't miss out on the opportunity to make this your new home in Fresno, CA 93722.
Floor Plans + Pricing
2 Bedroom

3 Bedroom

4 Bedroom

Floor plans are artist's rendering. All dimensions are approximate. Actual product and specifications may vary in dimension or detail. Not all features are available in every rental home. Prices and availability are subject to change. Rent is based on monthly frequency. Additional fees may apply, such as but not limited to package delivery, trash, water, amenities, etc. Deposits vary. Please see a representative for details.
Manager Info
The Cannon Management Company
Sunday
Closed
Monday
10:00 AM - 04:30 PM
Tuesday
10:00 AM - 04:30 PM
Wednesday
10:00 AM - 04:30 PM
Thursday
10:00 AM - 04:30 PM
Friday
10:00 AM - 04:30 PM
Saturday
Closed
Schools
Data by Greatschools.org
Note: GreatSchools ratings are based on a comparison of test results for all schools in the state. It is designed to be a starting point to help parents make baseline comparisons, not the only factor in selecting the right school for your family. Learn More
Features
Interior
Air Conditioning
Ceiling Fan(s)
Dishwasher
Gas Range
Oversized Closets
Washer & Dryer In Unit
Patio
Refrigerator
Community
Accepts Electronic Payments
Basketball Court(s)
Business Center
Clubhouse
Emergency Maintenance
Extra Storage
Fitness Center
Gated Access
Playground
Swimming Pool
Controlled Access
On Site Maintenance
Pet Friendly
Lifestyles
Pet Friendly
Other
Volleyball Court
Basketball Court
BBQ Area
We take fraud seriously. If something looks fishy, let us know.

