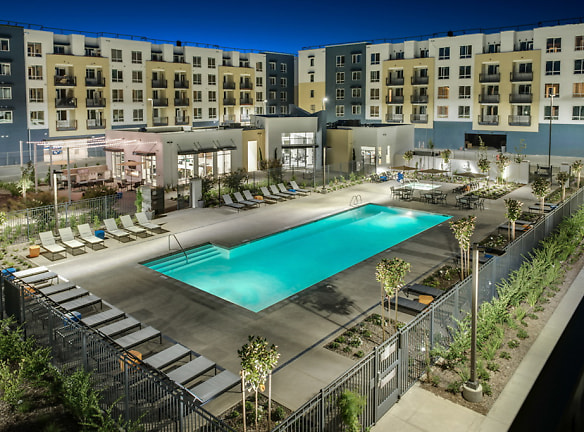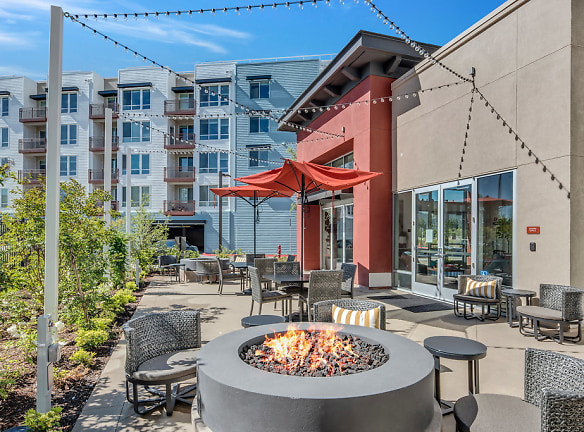- Home
- California
- Pleasanton
- Apartments
- The Galloway Apartments
Special Offer
Contact Property
Live RENT-FREE for up to 2 weeks with this limited-time offer! *Valid on select homes for new applicants with approved credit on select lease terms. Subject to availability and conditions apply. Expires 6/13/24.
$2,133+per month
The Galloway Apartments
4863 Willow Rd
Pleasanton, CA 94588
Studio-3 bed, 1-3 bath • 544+ sq. ft.
4 Units Available
Managed by Essex Property Trust, Inc.
Quick Facts
Property TypeApartments
Deposit$--
Application Fee48
Lease Terms
Variable
Pets
Cats Allowed, Dogs Allowed
* Cats Allowed Pets must be spayed/neutered. Deposit: $--, Dogs Allowed Pets must be spayed/neutered. We love all dogs, but the following breeds/crossbreeds are not allowed: Guardian Breed Dogs including, but not limited to, Alaskan Malamutes, Rottweilers, Doberman Pinschers, Pit Bulls, German Shepherds, Akita, Bullmastiff, Mastiff, Wolf Dog or any dog that Landlord believes is a crossbreed of or related breed to Guardian Breed Dogs are prohibited. Restrictions are subject to change without notice. Restrictions do not apply to dogs necessary to provide the disabl... Deposit: $--
Description
The Galloway
We offer Self-Guided Tours by Appointment Only. Enjoy the perfect combination of work and play to suit your busy life at Galloway apartments in Pleasanton, CA. With a diverse selection of more than 20 different floor plans, our studio, 1-, 2-, or 3-bedroom apartment homes and live/work residences are sure to meets all your needs. Our modern open-concept layouts allow you to customize a space that works for you. Each residence boasts luxurious features including hardwood-style vinyl flooring, stainless steel appliances, quartz countertops, spacious walk-in closets, and an in-home washer and dryer. Open your door to find a community overflowing with amenities that are sure to impress. Gather with friends by the outdoor BBQ and lounge area or hang out in the clubhouse with a full kitchen and fireplace. Unwind at the pool and spa after a long day or sweat it out in our fitness center-our pet-friendly community has it all. Our community puts all daily essentials within easy reach. Restaurants, grocery stores, and entertainment are just minutes away, and downtown Pleasanton is just a short drive. If you commute to work, the BART station is minutes from your door and access to major Interstate 580 is less than two miles away.
Floor Plans + Pricing
S2

$2,133+
Studio, 1 ba
544+ sq. ft.
Terms: Per Month
Deposit: Please Call
S1

Studio, 1 ba
591+ sq. ft.
Terms: Per Month
Deposit: Please Call
S3

$2,228+
Studio, 1 ba
636+ sq. ft.
Terms: Per Month
Deposit: Please Call
A3

1 bd, 1 ba
700+ sq. ft.
Terms: Per Month
Deposit: Please Call
A1

1 bd, 1 ba
733+ sq. ft.
Terms: Per Month
Deposit: Please Call
A5

1 bd, 1 ba
794+ sq. ft.
Terms: Per Month
Deposit: Please Call
A4

1 bd, 1 ba
907+ sq. ft.
Terms: Per Month
Deposit: Please Call
B1

2 bd, 2 ba
1035+ sq. ft.
Terms: Per Month
Deposit: Please Call
B2

$2,913+
2 bd, 2 ba
1068+ sq. ft.
Terms: Per Month
Deposit: Please Call
B4

$2,938+
2 bd, 2 ba
1089+ sq. ft.
Terms: Per Month
Deposit: Please Call
B3

$2,888+
2 bd, 2 ba
1092+ sq. ft.
Terms: Per Month
Deposit: Please Call
C1

3 bd, 2 ba
1352+ sq. ft.
Terms: Per Month
Deposit: Please Call
C2

$3,834+
3 bd, 2 ba
1376+ sq. ft.
Terms: Per Month
Deposit: Please Call
C3

3 bd, 2 ba
1538+ sq. ft.
Terms: Per Month
Deposit: Please Call
LW2

1 bd, 2 ba
1788+ sq. ft.
Terms: Per Month
Deposit: Please Call
LW1

1 bd, 2 ba
1801+ sq. ft.
Terms: Per Month
Deposit: Please Call
LWF1

1 bd, 2 ba
1812+ sq. ft.
Terms: Per Month
Deposit: Please Call
LW3

2 bd, 3 ba
2242+ sq. ft.
Terms: Per Month
Deposit: Please Call
LWF2

1 bd, 2 ba
2270+ sq. ft.
Terms: Per Month
Deposit: Please Call
B5

$3,068+
2 bd, 2 ba
1175-1212+ sq. ft.
Terms: Per Month
Deposit: Please Call
A2

$2,437+
1 bd, 1 ba
724-740+ sq. ft.
Terms: Per Month
Deposit: Please Call
Floor plans are artist's rendering. All dimensions are approximate. Actual product and specifications may vary in dimension or detail. Not all features are available in every rental home. Prices and availability are subject to change. Rent is based on monthly frequency. Additional fees may apply, such as but not limited to package delivery, trash, water, amenities, etc. Deposits vary. Please see a representative for details.
Manager Info
Essex Property Trust, Inc.
Sunday
10:00 AM - 02:00 PM
Monday
09:00 AM - 06:00 PM
Tuesday
09:00 AM - 06:00 PM
Wednesday
10:00 AM - 06:00 PM
Thursday
09:00 AM - 06:00 PM
Friday
09:00 AM - 06:00 PM
Saturday
09:00 AM - 06:00 PM
Schools
Data by Greatschools.org
Note: GreatSchools ratings are based on a comparison of test results for all schools in the state. It is designed to be a starting point to help parents make baseline comparisons, not the only factor in selecting the right school for your family. Learn More
Features
Interior
Air Conditioning
Balcony
Dishwasher
Elevator
Loft Layout
Oversized Closets
Smoke Free
Stainless Steel Appliances
View
Washer & Dryer In Unit
Community
Accepts Credit Card Payments
Accepts Electronic Payments
Clubhouse
Extra Storage
Fitness Center
Hot Tub
Swimming Pool
Wireless Internet Access
On Site Maintenance
On Site Patrol
EV Charging Stations
Pet Friendly
Lifestyles
Pet Friendly
Other
Kitchen pantry
Central heat
Wood-style flooring
BBQ area
Bike storage
Dog park
Online resident portal
On-site retail
Outdoor firepit
Parking
Pet friendly
Pet spa
Double-pane windows
Floor-to-ceiling windows
High ceilings
Keyless entry
Open concept floor plan
Oversized windows
Quartz countertops
Smart home technology
Smart thermostats
Ultrafast internet connectivity
USB charging ports
Walk-in closet (select units)
We take fraud seriously. If something looks fishy, let us know.

