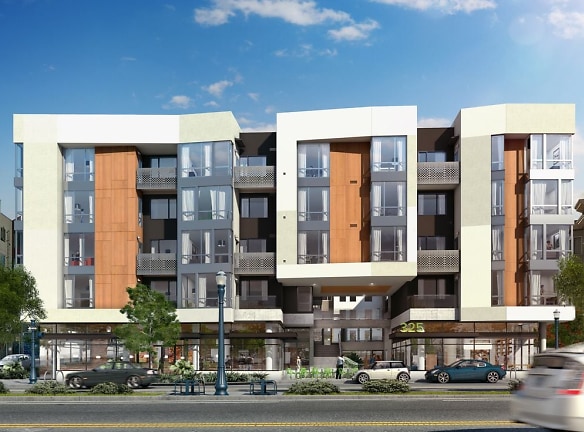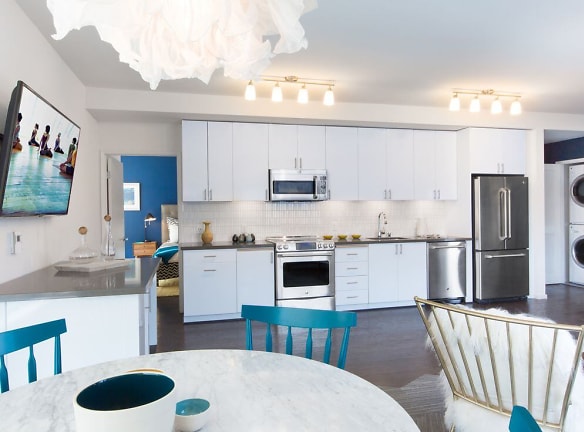- Home
- California
- San-Francisco
- Apartments
- Avalon Hayes Valley Apartments
$2,855+per month
Avalon Hayes Valley Apartments
325 Octavia St
San Francisco, CA 94102
Studio-2 bed, 1-2 bath • 404+ sq. ft.
10+ Units Available
Managed by AvalonBay Communities
Quick Facts
Property TypeApartments
Deposit$--
NeighborhoodNorthwest San Francisco
Application Fee50.25
Lease Terms
Variable
Pets
Dogs Allowed, Cats Allowed
* Dogs Allowed Deposit: $--, Cats Allowed Deposit: $--
Description
Avalon Hayes Valley
Located in the vibrant Lower Haight neighborhood, 325 Octavia St offers a seamless blend of comfort and convenience. Our thoughtfully-designed studio, one- and two-bedroom apartments and townhomes provide a sanctuary in the heart of San Francisco. With large bay windows offering city views and gourmet kitchens for entertaining, you can truly make yourself at home.
In addition, our AvalonConnect technology package provides high-speed and common area WiFi, digital resident services, package service, and more. Upgrade to our Furnished+ option for turnkey living. Take advantage of our fitness center and beautifully landscaped rooftop terraces with outdoor seating and barbecues, making it easy to enjoy the California weather.
Conveniently located near downtown, Civic Center, the Mission, SOMA, and the Castro, you will have endless opportunities for exploration and entertainment. Our property offers a green community and is smoke-free, making it an environmentally friendly place to call home.
With amenities such as a fully equipped kitchen, package acceptance, bike storage, 24-hour maintenance, and walk-in closets, we strive to make your life as convenient as possible. The property is also pet-friendly, so you can bring your furry friends along for the adventure.
Experience the best of San Francisco living at 325 Octavia St. This is not just apartment living. This is living up.
Floor Plans + Pricing
S1_446

$2,855
Studio, 1 ba
449+ sq. ft.
Terms: Per Month
Deposit: $750
S3_455

Studio, 1 ba
451+ sq. ft.
Terms: Per Month
Deposit: $750
S1_S4_455

Studio, 1 ba
454+ sq. ft.
Terms: Per Month
Deposit: $750
S1_S7_455

Studio, 1 ba
456+ sq. ft.
Terms: Per Month
Deposit: $750
S1-455-337

Studio, 1 ba
456+ sq. ft.
Terms: Per Month
Deposit: $750
S1_467

Studio, 1 ba
467+ sq. ft.
Terms: Per Month
Deposit: $750
S1_S1-5_478

Studio, 1 ba
477+ sq. ft.
Terms: Per Month
Deposit: $750
S1_477

$2,865
Studio, 1 ba
477+ sq. ft.
Terms: Per Month
Deposit: $750
S2_481

Studio, 1 ba
497+ sq. ft.
Terms: Per Month
Deposit: $750
S4_507

Studio, 1 ba
509+ sq. ft.
Terms: Per Month
Deposit: $750
S2_537

Studio, 1 ba
533+ sq. ft.
Terms: Per Month
Deposit: $750
A1_562

1 bd, 1 ba
562+ sq. ft.
Terms: Per Month
Deposit: $750
A1_603

1 bd, 1 ba
603+ sq. ft.
Terms: Per Month
Deposit: $750
A3_614

1 bd, 1 ba
609+ sq. ft.
Terms: Per Month
Deposit: $750
A1_611

$3,325+
1 bd, 1 ba
609+ sq. ft.
Terms: Per Month
Deposit: $750
A1_609

1 bd, 1 ba
610+ sq. ft.
Terms: Per Month
Deposit: $750
A1_622

1 bd, 1 ba
622+ sq. ft.
Terms: Per Month
Deposit: $750
A3_626

1 bd, 1 ba
629+ sq. ft.
Terms: Per Month
Deposit: $750
A2_636

1 bd, 1 ba
636+ sq. ft.
Terms: Per Month
Deposit: $750
A2_719

$3,530+
1 bd, 1 ba
638+ sq. ft.
Terms: Per Month
Deposit: $750
A4_646

$3,680
1 bd, 1 ba
646+ sq. ft.
Terms: Per Month
Deposit: $750
A2_646

1 bd, 1 ba
646+ sq. ft.
Terms: Per Month
Deposit: $750
A3T_778

1 bd, 1.5 ba
768+ sq. ft.
Terms: Per Month
Deposit: $750
B1_783

2 bd, 1 ba
770+ sq. ft.
Terms: Per Month
Deposit: $750
B4_828

2 bd, 1 ba
839+ sq. ft.
Terms: Per Month
Deposit: $750
B4_841

$4,445
2 bd, 2 ba
839+ sq. ft.
Terms: Per Month
Deposit: $750
A2_839

1 bd, 1 ba
839+ sq. ft.
Terms: Per Month
Deposit: $750
A3T_903

1 bd, 1.5 ba
901+ sq. ft.
Terms: Per Month
Deposit: $750
B2T_981

2 bd, 1.5 ba
981+ sq. ft.
Terms: Per Month
Deposit: $750
B2T_983

2 bd, 2 ba
983+ sq. ft.
Terms: Per Month
Deposit: $750
B2T_983_1.5

2 bd, 1.5 ba
983+ sq. ft.
Terms: Per Month
Deposit: $750
B2T_943

2 bd, 1.5 ba
988+ sq. ft.
Terms: Per Month
Deposit: $750
B2T_1008

2 bd, 2 ba
1010+ sq. ft.
Terms: Per Month
Deposit: $750
B2T_1057

2 bd, 2 ba
1051+ sq. ft.
Terms: Per Month
Deposit: $750
B2T_1010

2 bd, 2 ba
1057+ sq. ft.
Terms: Per Month
Deposit: $750
B3T_1056

2 bd, 2 ba
1063+ sq. ft.
Terms: Per Month
Deposit: $750
B7_1075

$5,328
2 bd, 2 ba
1075+ sq. ft.
Terms: Per Month
Deposit: $750
B8_1124

$5,180
2 bd, 2 ba
1118+ sq. ft.
Terms: Per Month
Deposit: $750
B3T_1130

$5,170
2 bd, 2 ba
1127+ sq. ft.
Terms: Per Month
Deposit: $750
B3T_1147

2 bd, 2 ba
1148+ sq. ft.
Terms: Per Month
Deposit: $750
B3T_1192

2 bd, 2 ba
1184+ sq. ft.
Terms: Per Month
Deposit: $750
B3T_1220

2 bd, 2 ba
1218+ sq. ft.
Terms: Per Month
Deposit: $750
A2_634

1 bd, 1 ba
634-638+ sq. ft.
Terms: Per Month
Deposit: $750
B3D_1110

2 bd, 2 ba
1065-1142+ sq. ft.
Terms: Per Month
Deposit: $750
B8_Corner Unit_1111

2 bd, 2 ba
1111-1112+ sq. ft.
Terms: Per Month
Deposit: $750
S1_423

Studio, 1 ba
423-426+ sq. ft.
Terms: Per Month
Deposit: $750
B7_1059

2 bd, 2 ba
1068-1077+ sq. ft.
Terms: Per Month
Deposit: $750
A2.3_646

1 bd, 1 ba
646-649+ sq. ft.
Terms: Per Month
Deposit: $750
B3_1096

2 bd, 2 ba
1097-1112+ sq. ft.
Terms: Per Month
Deposit: $750
B3T

$4,930+
2 bd, 2 ba
1127-1138+ sq. ft.
Terms: Per Month
Deposit: $750
B6_1158

$5,140+
2 bd, 2 ba
1151-1161+ sq. ft.
Terms: Per Month
Deposit: $750
B2_992

2 bd, 2 ba
992-993+ sq. ft.
Terms: Per Month
Deposit: $750
B5_956

2 bd, 2 ba
951-958+ sq. ft.
Terms: Per Month
Deposit: $750
B7_1053

2 bd, 2 ba
1053-1054+ sq. ft.
Terms: Per Month
Deposit: $750
A3T_702

1 bd, 1.5 ba
707-749+ sq. ft.
Terms: Per Month
Deposit: $750
B8_1176

2 bd, 2 ba
1176-1193+ sq. ft.
Terms: Per Month
Deposit: $750
S2_543

Studio, 1 ba
548-550+ sq. ft.
Terms: Per Month
Deposit: $750
B1_853

2 bd, 2 ba
854-859+ sq. ft.
Terms: Per Month
Deposit: $750
S1_405

Studio, 1 ba
404-407+ sq. ft.
Terms: Per Month
Deposit: $750
S4_543

Studio, 1 ba
556-557+ sq. ft.
Terms: Per Month
Deposit: $750
B1_893

2 bd, 2 ba
883-918+ sq. ft.
Terms: Per Month
Deposit: $750
B1_806

2 bd, 2 ba
805-808+ sq. ft.
Terms: Per Month
Deposit: $750
A4_641

1 bd, 1 ba
634-638+ sq. ft.
Terms: Per Month
Deposit: $750
B6_1170

2 bd, 2 ba
1165-1171+ sq. ft.
Terms: Per Month
Deposit: $750
B2_940

2 bd, 2 ba
934-940+ sq. ft.
Terms: Per Month
Deposit: $750
Floor plans are artist's rendering. All dimensions are approximate. Actual product and specifications may vary in dimension or detail. Not all features are available in every rental home. Prices and availability are subject to change. Rent is based on monthly frequency. Additional fees may apply, such as but not limited to package delivery, trash, water, amenities, etc. Deposits vary. Please see a representative for details.
Manager Info
AvalonBay Communities
Sunday
Closed.
Monday
Closed.
Tuesday
09:30 AM - 06:30 PM
Wednesday
09:30 AM - 06:30 PM
Thursday
09:30 AM - 06:30 PM
Friday
08:30 AM - 05:30 PM
Saturday
08:30 AM - 05:30 PM
Schools
Data by Greatschools.org
Note: GreatSchools ratings are based on a comparison of test results for all schools in the state. It is designed to be a starting point to help parents make baseline comparisons, not the only factor in selecting the right school for your family. Learn More
Features
Interior
Furnished Available
Dishwasher
Hardwood Flooring
Microwave
Oversized Closets
Smoke Free
Stainless Steel Appliances
Washer & Dryer In Unit
Garbage Disposal
Refrigerator
Community
Fitness Center
Green Community
High Speed Internet Access
Pet Friendly
Lifestyles
Pet Friendly
Other
AvalonConnect Technology Package
Package Acceptance
Electric Stove
Granite Countertops
Finish Package Options
Fully Equipped Kitchen
Hard-surface Flooring (Select Homes)
Barbecue
Hard-surface Flooring (Select Homes)
Bike Storage
Walk-in Closets (Select Homes)
24 Hour Maintenance
Convenient to the 101/I-80 freeway ramp
Convenient to BART, MUNI, and the 101/I-80 freeway ramp
On-Site Retail
Flexible Living Option
Close to the Castro, Upper Market, Mid-Market, Civic Center
Close to SOMA, the Lower Haight, and the Mission
We take fraud seriously. If something looks fishy, let us know.

