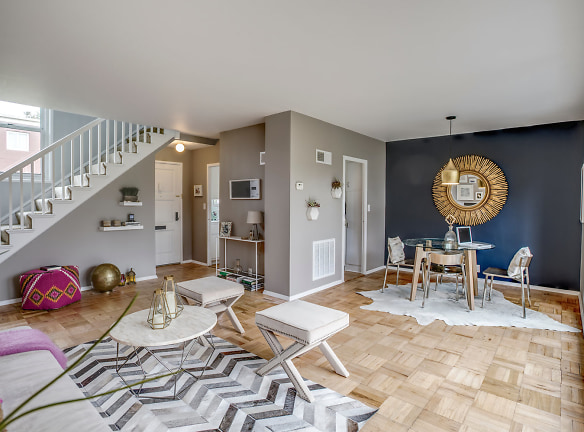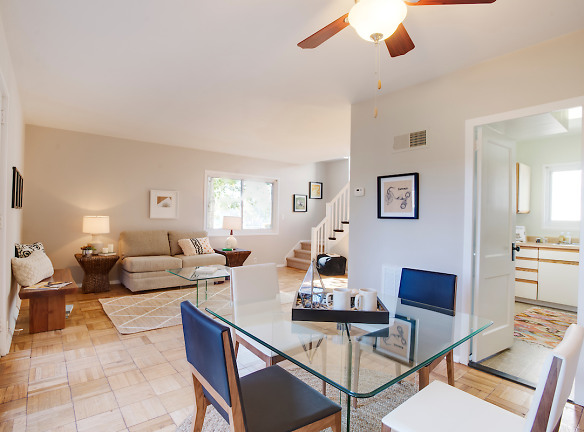- Home
- California
- San-Francisco
- Apartments
- Parkmerced Apartments
$2,290+per month
Parkmerced Apartments
3711 19th Ave
San Francisco, CA 94132
Studio-3 bed, 1-3 bath • 695+ sq. ft.
Managed by Maximus Real Estate Partners
Quick Facts
Property TypeApartments
Deposit$--
NeighborhoodParkmerced
Lease Terms
12-Month
Pets
Cats Allowed, Dogs Allowed
* Cats Allowed Call for pet policy details, Dogs Allowed Call for pet policy details
Description
Parkmerced Apartments
Nestled among 152 acres of outdoor space and parkland, adjacent to beaches, coastal trails, lakes, and golf courses, Parkmerced is a unique and vibrant San Francisco community. Our apartment homes offer more living space, indoors and out, with a mix of styles, sizes, floor plans, views, and unique locations - so there's a perfect fit for the way you want to live.
Our spacious high-rise apartments feature unsurpassed views of San Francisco, the ocean, Lake Merced, TPC Harding Park, and The Olympic Club. While our townhomes provide the space, openness, and feel of a large single-family home, with private entrances and access to gardens, courtyards, and private patios.
Living at Parkmerced, you'll enjoy a variety of amenities, such as multiple fitness centers, outdoor BBQs, playgrounds, community gardens, dog parks, covered parking, and much more. Parkmerced offers our residents an engaging lifestyle experience through a variety of programs and social events, with food, drinks, live music, and more.
Parkmerced offers a seamless connection to nature, as well as convenient access to all the Bay has to offer. Downtown San Francisco and the South Bay are both within easy reach, with dedicated public transportation to get you around quickly. We're right down the street from Stonestown Galleria and Westlake shopping centers, and the West Portal entertainment district is just minutes away.
Discover Parkmerced - Schedule a Virtual or In-Person Tour today! Online Applications and Digital Leasing are available.
*This unit is a rental unit subject to the San Francisco Rent Ordinance, which limits evictions without just cause, and which states that any waiver by a tenant of their rights under the Rent Ordinance is void as contrary to public policy.
Our spacious high-rise apartments feature unsurpassed views of San Francisco, the ocean, Lake Merced, TPC Harding Park, and The Olympic Club. While our townhomes provide the space, openness, and feel of a large single-family home, with private entrances and access to gardens, courtyards, and private patios.
Living at Parkmerced, you'll enjoy a variety of amenities, such as multiple fitness centers, outdoor BBQs, playgrounds, community gardens, dog parks, covered parking, and much more. Parkmerced offers our residents an engaging lifestyle experience through a variety of programs and social events, with food, drinks, live music, and more.
Parkmerced offers a seamless connection to nature, as well as convenient access to all the Bay has to offer. Downtown San Francisco and the South Bay are both within easy reach, with dedicated public transportation to get you around quickly. We're right down the street from Stonestown Galleria and Westlake shopping centers, and the West Portal entertainment district is just minutes away.
Discover Parkmerced - Schedule a Virtual or In-Person Tour today! Online Applications and Digital Leasing are available.
*This unit is a rental unit subject to the San Francisco Rent Ordinance, which limits evictions without just cause, and which states that any waiver by a tenant of their rights under the Rent Ordinance is void as contrary to public policy.
Floor Plans + Pricing
Studio

$2,470+
Studio, 1 ba
Terms: Per Month
Deposit: Please Call
3 Bed 2.5 Bath Private Arballo

$5,454+
3 bd, 2.5 ba
1401+ sq. ft.
Terms: Per Month
Deposit: Please Call
3 Bed 3 Bath Tower Homes

$4,518+
3 bd, 3 ba
1411+ sq. ft.
Terms: Per Month
Deposit: Please Call
1 Bed 1 Bath Tower Homes

$2,290+
1 bd, 1 ba
772-790+ sq. ft.
Terms: Per Month
Deposit: Please Call
1 Bed 1 Bath Townhome

$2,436+
1 bd, 1 ba
695-728+ sq. ft.
Terms: Per Month
Deposit: Please Call
2 Bed 1 Bath Townhome

$3,536+
2 bd, 1 ba
920-1109+ sq. ft.
Terms: Per Month
Deposit: Please Call
3 Bed 2 Bath Townhome

$4,454+
3 bd, 2 ba
1241-1394+ sq. ft.
Terms: Per Month
Deposit: Please Call
2 Bed 2 Bath Tower Homes

$3,118+
2 bd, 2 ba
936-1082+ sq. ft.
Terms: Per Month
Deposit: Please Call
Floor plans are artist's rendering. All dimensions are approximate. Actual product and specifications may vary in dimension or detail. Not all features are available in every rental home. Prices and availability are subject to change. Rent is based on monthly frequency. Additional fees may apply, such as but not limited to package delivery, trash, water, amenities, etc. Deposits vary. Please see a representative for details.
Manager Info
Maximus Real Estate Partners
Sunday
09:00 AM - 06:00 PM
Monday
09:00 AM - 06:00 PM
Tuesday
09:00 AM - 06:00 PM
Wednesday
09:00 AM - 06:00 PM
Thursday
09:00 AM - 06:00 PM
Friday
09:00 AM - 06:00 PM
Saturday
09:00 AM - 06:00 PM
Schools
Data by Greatschools.org
Note: GreatSchools ratings are based on a comparison of test results for all schools in the state. It is designed to be a starting point to help parents make baseline comparisons, not the only factor in selecting the right school for your family. Learn More
Features
Interior
Short Term Available
Cable Ready
Ceiling Fan(s)
Elevator
Gas Range
Hardwood Flooring
New/Renovated Interior
Oversized Closets
Stainless Steel Appliances
View
Patio
Refrigerator
Community
Accepts Credit Card Payments
Accepts Electronic Payments
Business Center
Clubhouse
Emergency Maintenance
Extra Storage
Fitness Center
Gated Access
Green Community
Laundry Facility
Pet Park
Playground
Public Transportation
Trail, Bike, Hike, Jog
Controlled Access
On Site Maintenance
On Site Management
Community Garden
Pet Friendly
Lifestyles
Pet Friendly
Other
Ceiling Fan
Choice of Carpet or Hardwood Floors
High-Efficiency Energy-Star(c) Appliances
Storage Units
Granite Counters
Electric Vehicle Charging Stations (12)
Tree-Shaded Patios
Private, Walk-Up Entrances
Resident Parties & Events
Amazon Lockers (14)
Rent Control
Montessori School
24-Hour Emergency Maintenance
Pet-Friendly (all but 4 breeds)
Oversized Windows
Zipcar at 5 Locations
Community BBQ Grills (4)
Ocean View Apartments
Carport
Patio Spaces
High Speed Internet & Cable Ready
Bicycle Storage (11)
City, Lake & Golf Course Views
Bocce Ball Courts (2)
Controlled Building Access
Car-Free Living Program
Large Closets with Built-In Drawers
Gas Stoves
Community Outdoor Kitchen (2)
Enclosed Dog Park
Furnished - For An Additional Cost
Luxer One Package Lockers (2)
Online Rent Payment
Outdoor Exercise Gym
Resident Service Department
Wash & Fold Services Available
Off Street Parking
We take fraud seriously. If something looks fishy, let us know.

