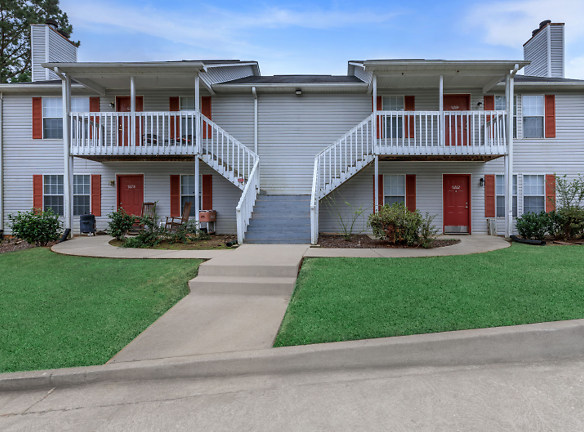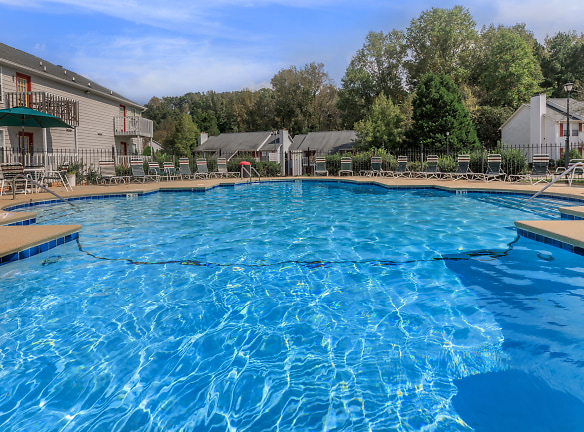- Home
- Georgia
- Covington
- Apartments
- Fieldcrest Walk Apartments
Availability Unknown
$999+per month
Fieldcrest Walk Apartments
10238 Fieldcrest Walk, Covington, GA 30014
1-2 bed, 1-2 bath • 1,200 sq. ft.
Quick Facts
Property TypeApartments
Deposit$250
Lease Terms
Per Month
Pets
Dogs Allowed, Cats Allowed
Description
Fieldcrest Walk Apartments
Enjoy a reprieve from the stresses of everyday life at beautiful Fieldcrest Walk Apartments. Enjoy living in our quiet community, surrounded by mature trees and lush landscaping, in a home that reflects your personal style. We offer spacious one and two-bedroom apartment floor plans with a host of convenient features like private laundry areas with washer and dryer connections, pantries, dishwashers, ceiling fans, and walk-in closets. Many of our homes have been renovated with stylish upgraded finishes like designer paint and carpeting, solid wood cabinetry, stone-inspired countertops, and black appliances. Select apartments feature extras like screened in porches or balconies, cozy fireplaces, or plank-style flooring. Whatever you're looking for in your personal space, you'll find it at Fieldcrest Walk.Step just outside your door to take advantage of our on-site amenities including two shimmering swimming pools, a tennis court, a car care center, a dog park for your furry friends, and a convenient onsite laundry facility. Our amazing onsite maintenance and management staff care for you. Plus, our convenient location off of I-20 means you'll be able to take advantage of easy access to work, shopping, dining, schools, parks, and everything you need and want around town. Check out Fieldcrest Walk today!
Floor Plans + Pricing
The Dogwood

$1,029+
1 bd, 1 ba
864+ sq. ft.
Terms: Please Call
Deposit: Please Call
The Flowering Dogwood

$1,344
1 bd, 1 ba
864+ sq. ft.
Terms: Please Call
Deposit: Please Call
The Sunburst Maple

$1,385
2 bd, 1 ba
940+ sq. ft.
Terms: Please Call
Deposit: Please Call
The Maple

$1,079
2 bd, 1 ba
940+ sq. ft.
Terms: Please Call
Deposit: Please Call
The Pine

$999
2 bd, 2 ba
980+ sq. ft.
Terms: Please Call
Deposit: Please Call
The Whispering Pine

$1,237
2 bd, 2 ba
980+ sq. ft.
Terms: Please Call
Deposit: Please Call
The Oak

$1,249
2 bd, 2 ba
1200+ sq. ft.
Terms: Please Call
Deposit: Please Call
The Mightly Oak

$1,675
2 bd, 2 ba
1200+ sq. ft.
Terms: Please Call
Deposit: Please Call
Floor plans are artist's rendering. All dimensions are approximate. Actual product and specifications may vary in dimension or detail. Not all features are available in every rental home. Prices and availability are subject to change. Rent is based on monthly frequency. Additional fees may apply, such as but not limited to package delivery, trash, water, amenities, etc. Deposits vary. Please see a representative for details.
Schools
Data by Greatschools.org
Note: GreatSchools ratings are based on a comparison of test results for all schools in the state. It is designed to be a starting point to help parents make baseline comparisons, not the only factor in selecting the right school for your family. Learn More
Features
Interior
Laundry Facility
Community
Laundry Facility
Other
Wooded Views
Two Shimmering Swimming Pools
Espresso Wood Cabinetry and Solid Surface Countert
Designer Gray Cabinetry with Stone-Inspired Counte
Private Washer and Dryer Connections In Select Apa
We take fraud seriously. If something looks fishy, let us know.

