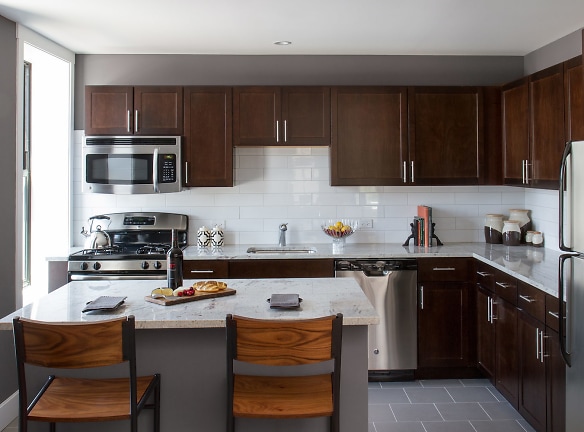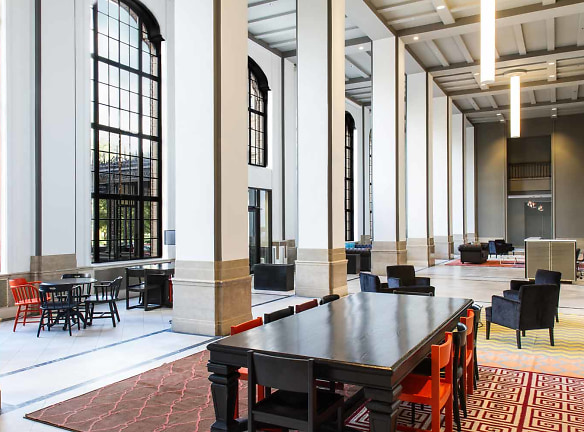- Home
- Illinois
- Chicago
- Apartments
- Shoreland Apartments
$1,999+per month
Shoreland Apartments
5454 South Shore Drive
Chicago, IL 60615
Studio-3 bed, 1-3 bath • 550+ sq. ft.
10+ Units Available
Managed by MAC Property Management, LLC
Quick Facts
Property TypeApartments
Deposit$--
NeighborhoodSouth Side
Lease Terms
9-Month, 10-Month, 11-Month, 12-Month
Pets
Cats Allowed, Dogs Allowed
* Cats Allowed Pet Policy, Dogs Allowed No Aggressive Breeds
Description
Shoreland
- Located in a vibrant neighborhood with easy access to public transportation and major highways
- Well-maintained and professionally managed building
- Spacious and modern apartments with ample natural light
- On-site amenities such as a fitness center, pool, and laundry facilities
- Pet-friendly policy with a designated dog park
- Secure parking and 24-hour emergency maintenance services
Additional Information:
- Close proximity to grocery stores, restaurants, and shopping centers
- Various floor plans available to meet different needs and preferences
- Flexible lease terms and online rent payment options
- Responsive and friendly staff committed to providing excellent customer service
- Regular community events and social activities for residents to enjoy
Description:
This apartment property offers a desirable living experience in a vibrant neighborhood. Conveniently located near public transportation and major highways, residents enjoy easy access to everything the city has to offer. The building itself is well-maintained and professionally managed, ensuring a hassle-free living experience. The apartments are spacious and modern, flooded with natural light.
Residents have access to a range of on-site amenities, including a fitness center, pool, and laundry facilities. For pet owners, the property is pet-friendly and even has a designated dog park. Parking is secure, and 24-hour emergency maintenance services are available for peace of mind.
Beyond the property, residents will find themselves close to grocery stores, restaurants, and shopping centers, making daily errands a breeze. With various floor plans available, individuals can choose the layout that suits their needs and preferences. Lease terms are flexible, and online rent payment options are provided for convenience.
The property is known for its responsive and friendly staff, who are committed to providing excellent customer service. Regular community events and social activities are organized for residents to enjoy, fostering a sense of belonging and community. Overall, this apartment property offers a comfortable and convenient living experience in a vibrant neighborhood.
Floor Plans + Pricing
shor1ba

shor0b1

shor1b12

shor2b20

shor1b18

shor2ba

shor1b6

shor2b10

shor0b27

shor1bb

shor1bc

shor2b15

shor0ba

shor2bc

shor3b3

sho1ba

shor2b3

shor2bb

shor2bg

shor1b21

shor1b7

shor0b29

shor1b2

shor1b8

shor1b22

shor1b28

shor1b19

sho1b1

shor1b9

shor1b26

shor1b16

shor1b13

shor1b3

shor1b5

shor2b6

shor2b24

shor2b7

shor2b4

shor1bg

shor2b25

shor2b5

shor3b2

shor1b11

shor1b14

shor2b23

shor1b17

shor1b4

Floor plans are artist's rendering. All dimensions are approximate. Actual product and specifications may vary in dimension or detail. Not all features are available in every rental home. Prices and availability are subject to change. Rent is based on monthly frequency. Additional fees may apply, such as but not limited to package delivery, trash, water, amenities, etc. Deposits vary. Please see a representative for details.
Manager Info
MAC Property Management, LLC
Sunday
08:00 AM - 06:00 PM
Monday
08:00 AM - 06:00 PM
Tuesday
08:00 AM - 06:00 PM
Wednesday
08:00 AM - 06:00 PM
Thursday
08:00 AM - 06:00 PM
Friday
08:00 AM - 06:00 PM
Saturday
08:00 AM - 06:00 PM
Schools
Data by Greatschools.org
Note: GreatSchools ratings are based on a comparison of test results for all schools in the state. It is designed to be a starting point to help parents make baseline comparisons, not the only factor in selecting the right school for your family. Learn More
Features
Interior
Air Conditioning
Balcony
Cable Ready
Dishwasher
Elevator
Hardwood Flooring
Internet Included
Microwave
New/Renovated Interior
Oversized Closets
Smoke Free
Some Paid Utilities
Stainless Steel Appliances
View
Washer & Dryer In Unit
Community
Business Center
Clubhouse
Emergency Maintenance
Extra Storage
Fitness Center
Full Concierge Service
Green Community
High Speed Internet Access
Laundry Facility
Public Transportation
Wireless Internet Access
Door Attendant
Recreation Room
LEED Certified
Pet Friendly
Lifestyles
Pet Friendly
Other
24hr Front Desk
Bike Storage
Green Globes Certification
On-Site Dry Cleaning
Parking Available
Pet Spa
Pets Allowed
Public Area Wifi
We take fraud seriously. If something looks fishy, let us know.

