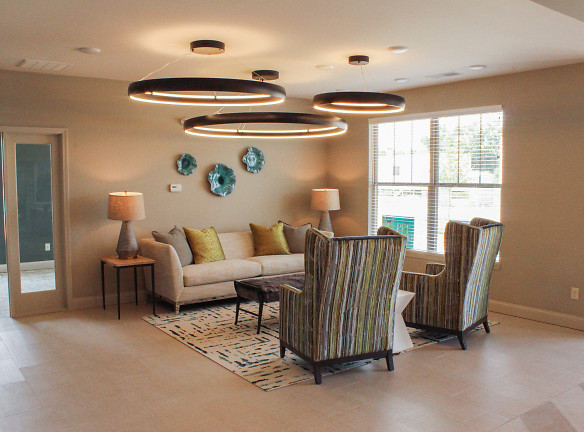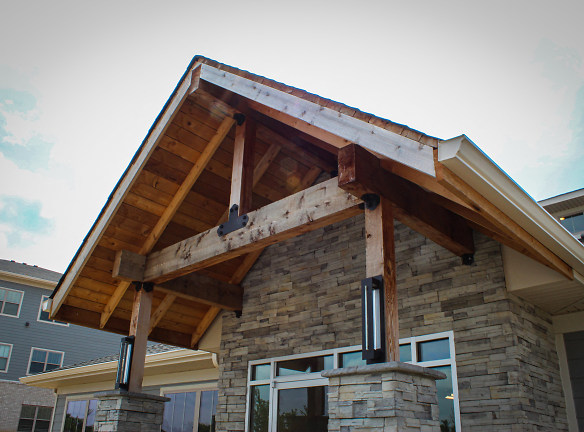- Home
- Indiana
- Jeffersonville
- Apartments
- The Reserve At Riverbend Apartments
$1,350+per month
The Reserve At Riverbend Apartments
3001 Peach Blossom Dr
Jeffersonville, IN 47130
1-3 bed, 1-2 bath • 820+ sq. ft.
10+ Units Available
Quick Facts
Property TypeApartments
Deposit$--
Lease Terms
Variable
Pets
Cats Allowed, Dogs Allowed
* Cats Allowed, Dogs Allowed Breed
Description
The Reserve at Riverbend
Discover the perfect blend of style and comfort at Villas of Jeffersonville, located at 3001 Peach Blossom Dr. Our newly designed one, two, and three-bedroom apartment homes offer a modern and contemporary living experience. With a convenient location just minutes away from local shopping and restaurants, Villas of Jeffersonville is the ideal place to call home.
Step inside our spacious apartments and you'll find a variety of features to enhance your everyday living. Enjoy the convenience of air conditioning, large closets, and efficient stainless steel appliances. With hardwood floors, carpeting, and natural stone countertops, our apartments combine both elegance and functionality. Relax on your private patio or balcony, or take advantage of our additional community amenities such as our clubhouse, fitness center, and game room.
For those with furry friends, our pet-friendly community offers a pet park and pet spa, ensuring that your four-legged companions will feel right at home. Take a refreshing dip in our swimming pool, BBQ with friends at our picnic area, or unwind by one of our fire pits. With extra storage, a bike repair area, and meeting spaces available, Villas of Jeffersonville provides all the amenities you need to live comfortably and conveniently.
Don't miss out on our SPRING FREE RENT special for new residents! Schedule a tour today and experience all that Villas of Jeffersonville has to offer.
Floor Plans + Pricing
1 Bed 1 Bath

$2,450+
1 bd, 1 ba
820+ sq. ft.
Terms: Per Month
Deposit: Please Call
2 Bed 2 Bath

$1,350+
2 bd, 2 ba
1072+ sq. ft.
Terms: Per Month
Deposit: Please Call
3 Bed 2 Bath

$1,625+
3 bd, 2 ba
1185+ sq. ft.
Terms: Per Month
Deposit: Please Call
Floor plans are artist's rendering. All dimensions are approximate. Actual product and specifications may vary in dimension or detail. Not all features are available in every rental home. Prices and availability are subject to change. Rent is based on monthly frequency. Additional fees may apply, such as but not limited to package delivery, trash, water, amenities, etc. Deposits vary. Please see a representative for details.
Manager Info
Sunday
Closed.
Monday
09:00 AM - 06:00 PM
Tuesday
09:00 AM - 06:00 PM
Wednesday
09:00 AM - 06:00 PM
Thursday
09:00 AM - 06:00 PM
Friday
09:00 AM - 06:00 PM
Saturday
10:00 AM - 02:00 PM
Schools
Data by Greatschools.org
Note: GreatSchools ratings are based on a comparison of test results for all schools in the state. It is designed to be a starting point to help parents make baseline comparisons, not the only factor in selecting the right school for your family. Learn More
Features
Interior
Air Conditioning
Balcony
Cable Ready
Dishwasher
Hardwood Flooring
Microwave
Stainless Steel Appliances
Patio
Refrigerator
Community
Clubhouse
Fitness Center
Pet Park
Playground
Swimming Pool
Pet Friendly
Lifestyles
Pet Friendly
Other
BBQ/Picnic Area
Pet Spa
Carpeting
Game Room
Meeting Space
Natural Stone Counter-tops
We take fraud seriously. If something looks fishy, let us know.

