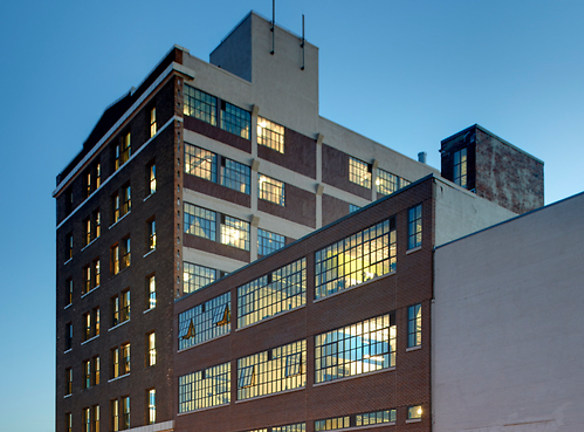- Home
- Iowa
- Des-Moines
- Apartments
- AP Transfer Lofts Apartments
$1,175+per month
AP Transfer Lofts Apartments
340 SW 5th St
Des Moines, IA 50309
Studio-3 bed, 1-2 bath • 598+ sq. ft.
1 Unit Available
Managed by Knapp Properties
Quick Facts
Property TypeApartments
Deposit$--
NeighborhoodDowntown
Application Fee50
Lease Terms
6-11 month are an additional $50/month
Pets
Cats Allowed, Dogs Allowed
* Cats Allowed Deposit: $--, Dogs Allowed Weight Restriction: 45 lbs Deposit: $--
Description
AP Transfer Lofts
Historic spaces deserve preservation. That's why AP Lofts took special care to transform the 100-year-old Hawkeye Transfer Building into an atmospheric space with exceptional views. The building offers 70 market-rate apartments with modern conveniences yet maintains the charismatic personality and original detailing of this distinctive, century-old warehouse. When the Hawkeye Transfer Building was completed in 1911 it was used as a transfer warehouse for perishable produce. It gained special historic significance as "the only tall commercial design" produced by the architectural firm of Proudfoot, Bird & Rawson known as Iowa's preeminent early-twentieth-century architectural firm. The rehabilitation was designed to highlight the building's history as a utilitarian commercial space, while providing residents a contemporary living space. Massive windows flood the space with light and gracious amenities make urban living a convenient and comfortable choice. Committed to socially accountable projects such as Hawkeye Transfer Lofts, Nelson Construction & Development maintains a vision for broader revitalization projects throughout Greater Des Moines.
Floor Plans + Pricing
Studio
No Image Available
Studio, 1 ba
598+ sq. ft.
Terms: Per Month
Deposit: Please Call
1 Bedroom 1 Bathroom
No Image Available
$1,175
1 bd, 1 ba
682+ sq. ft.
Terms: Per Month
Deposit: Please Call
2 Bedroom 2 Bathroom
No Image Available
2 bd, 2 ba
899+ sq. ft.
Terms: Per Month
Deposit: Please Call
3 Bedroom 2 Bathroom
No Image Available
$1,835
3 bd, 2 ba
1472+ sq. ft.
Terms: Per Month
Deposit: Please Call
Floor plans are artist's rendering. All dimensions are approximate. Actual product and specifications may vary in dimension or detail. Not all features are available in every rental home. Prices and availability are subject to change. Rent is based on monthly frequency. Additional fees may apply, such as but not limited to package delivery, trash, water, amenities, etc. Deposits vary. Please see a representative for details.
Manager Info
Knapp Properties
Sunday
01:00 PM - 05:00 PM
Monday
09:00 AM - 06:00 PM
Tuesday
09:00 AM - 06:00 PM
Wednesday
09:00 AM - 06:00 PM
Thursday
09:00 AM - 06:00 PM
Friday
09:00 AM - 06:00 PM
Saturday
10:00 AM - 05:00 PM
Schools
Data by Greatschools.org
Note: GreatSchools ratings are based on a comparison of test results for all schools in the state. It is designed to be a starting point to help parents make baseline comparisons, not the only factor in selecting the right school for your family. Learn More
Features
Interior
Disability Access
Air Conditioning
Cable Ready
Dishwasher
Elevator
Loft Layout
Microwave
New/Renovated Interior
Smoke Free
Some Paid Utilities
View
Washer & Dryer In Unit
Garbage Disposal
Refrigerator
Community
Accepts Credit Card Payments
Accepts Electronic Payments
Emergency Maintenance
Fitness Center
High Speed Internet Access
Individual Leases
Public Transportation
Trail, Bike, Hike, Jog
Wireless Internet Access
Controlled Access
On Site Maintenance
On Site Management
Non-Smoking
Pet Friendly
Lifestyles
Pet Friendly
Other
BBQ/Picnic Area
Patio/Balcony
Amazing downtown skyline view
Bicycle Storage
Recycling
Wheelchair Accessible
Washer/Dryer
Walk-In Closets
Rooftop Patio w/ Firepit, 2 Gas Grills
Walking/Bike Trails
We take fraud seriously. If something looks fishy, let us know.

