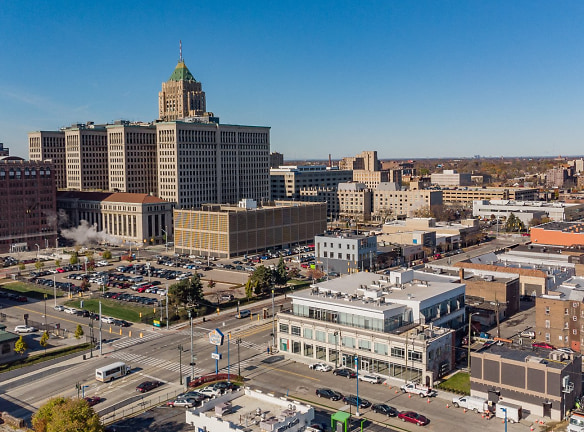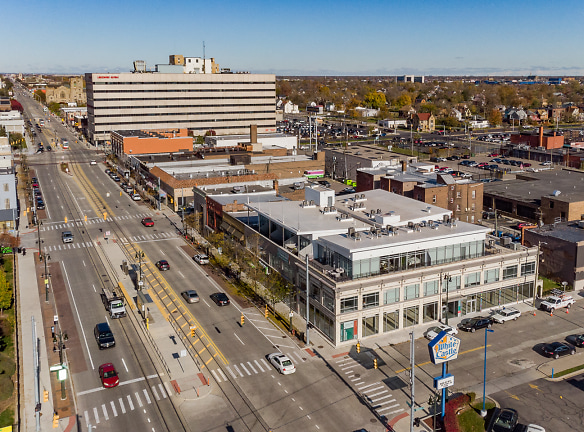- Home
- Michigan
- Detroit
- Apartments
- Baltimore Station Apartments
Special Offer
Contact Property
Apartments starting as low as $1400.
Call the office for more details.
Call the office for more details.
$1,545+per month
Baltimore Station Apartments
6402 Woodward Avenue
Detroit, MI 48202
Studio-2 bed, 1-2 bath • 490+ sq. ft.
1 Unit Available
Managed by Oakland Management Corp
Quick Facts
Property TypeApartments
Deposit$--
NeighborhoodCentral
Lease Terms
12-Month
Pets
Cats Allowed, Dogs Allowed
* Cats Allowed, Dogs Allowed
Description
Baltimore Station
- Located in a vibrant neighborhood with easy access to public transportation
- Close proximity to restaurants, shops, and entertainment options
- Well-maintained building with a secure entry system and 24-hour maintenance
- On-site laundry facilities and bike storage available
- Pet-friendly property with a designated pet area
- Spacious apartments with ample closet space and natural light
- Updated kitchens with modern appliances and granite countertops
- Central air conditioning and heating in each unit
- On-site parking available for an additional fee
Description:
This apartment property is situated in a bustling neighborhood, making it the perfect choice for those seeking a vibrant lifestyle. With excellent access to public transportation, residents can easily explore the city and beyond. The area is also known for its diverse selection of restaurants, shops, and entertainment options, ensuring there is always something to do nearby.
The building itself is well-maintained, providing residents with peace of mind. A secure entry system guarantees added security, while 24-hour maintenance ensures any issues are promptly addressed. On-site laundry facilities are available for convenience, and bike storage is provided to cater to the needs of cyclists. Additionally, this property warmly welcomes pets and even provides a designated area for them to enjoy.
Inside the apartments, residents will find spacious living areas with abundant closet space and ample natural light. The kitchens have been thoughtfully updated, featuring modern appliances and sleek granite countertops. Each unit is also equipped with central air conditioning and heating, ensuring comfort throughout the year. For those in need of parking, on-site parking is available for an additional fee.
Overall, this apartment property offers a convenient and comfortable living experience in a bustling neighborhood. With its exceptional location, well-maintained building, and desirable features, it is an ideal choice for those looking to rent in the area.
Floor Plans + Pricing
Apartment 315

Apartment 205

Apartment 317

Apartment 212

Apartment 313

Apartment 215

Apartment 311

Apartment 312

Apartment 310

Apartment 210

Apartment 314

Apartment 214

Apartment 217

Apartment 213

Apartment 211

Apartment 207

Apartment 203

Apartment 316

Apartment 216

Apartment 201

Apartment 209

Apartment 303

Apartment 301

Floor plans are artist's rendering. All dimensions are approximate. Actual product and specifications may vary in dimension or detail. Not all features are available in every rental home. Prices and availability are subject to change. Rent is based on monthly frequency. Additional fees may apply, such as but not limited to package delivery, trash, water, amenities, etc. Deposits vary. Please see a representative for details.
Manager Info
Oakland Management Corp
Sunday
10:00 AM - 06:00 PM
Monday
09:00 AM - 06:00 PM
Tuesday
09:00 AM - 06:00 PM
Wednesday
09:00 AM - 06:00 PM
Thursday
09:00 AM - 06:00 PM
Friday
09:00 AM - 06:00 PM
Saturday
10:00 AM - 06:00 PM
Schools
Data by Greatschools.org
Note: GreatSchools ratings are based on a comparison of test results for all schools in the state. It is designed to be a starting point to help parents make baseline comparisons, not the only factor in selecting the right school for your family. Learn More
Features
Interior
Air Conditioning
Balcony
Cable Ready
Dishwasher
Microwave
New/Renovated Interior
Stainless Steel Appliances
Washer & Dryer In Unit
Garbage Disposal
Patio
Refrigerator
Community
Accepts Electronic Payments
Emergency Maintenance
High Speed Internet Access
Public Transportation
Controlled Access
Other
Air Conditioner
Controlled Access Building
Smoke-Free
Washer/Dryer
Key Fob Entry
Built In Kitchen Island (in select apartments)
On QLine
Balcony/Terraces (in select apartments)
Secured On Site Parking Available to Rent
Ground Floor Retail
Oversized Windows
High Ceilings
Pet Friendly
Walk In Closets (in select apartments)
Exposed Brick & Barn Doors
We take fraud seriously. If something looks fishy, let us know.

