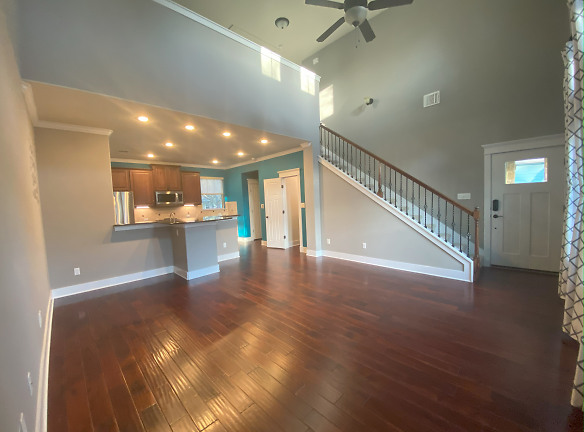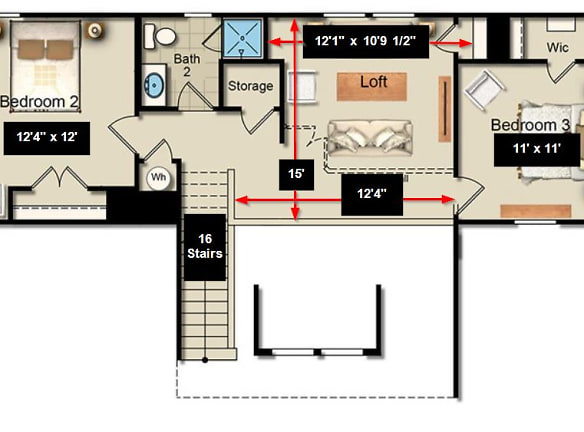Contact this property now
17 people are looking at this property
Contact Property
(844) 851-9658
Email
Text
$2,450per month
11200 Avery Station Loop
Austin, TX 78717
3 bed, 2 bath • 1,900 sq. ft.
Managed by Monica Frisk
Updated 21 hours ago
Quick Facts
Property TypeHouses And Homes
Deposit$2,450
Date AvailableAvailable Now
ParkingSpace 1 / Garage 1
Application Fee35
SmokingSmoking Not Allowed
Lease Terms
One Year
Utilities
Tenant Pays All
Mowing and Eding, Fertilization, Pre & Post Emerge
Pets
Dogs Allowed, Cats Allowed
Pets Allowed: Breed Restrictions, Dogs Ok
Pet Deposit Per Pet: $300 pet fee, and $200 refundable pet
Pet Deposit Per Pet: $300 pet fee, and $200 refundable pet
Fast & Easy Application
This property accepts Online Applications. click ‘Apply Now’ to fill out the online form once and apply to as many participating properties as you want.
Description
11200 Avery Station Loop
Your Dream Home Awaits in Bustling Avery Ranch!
Move-In Ready June 1st! Escape the ordinary and step into this stunning 3-bedroom, 2.5-bath oasis in the heart of Avery Ranch.
PICTURE THIS:
Mornings: Sipping coffee on your back porch listening to birdsong, enveloped by the shade of mature oak trees.
Evenings: Family movie nights in the spacious loft, bathed in natural light thanks to tons of windows.
Weekends: Relax by the resort-style pool, just steps away from your home, or host a BBQ in your private backyard - complete with HOA-maintained landscaping for effortless enjoyment.
Location is Everything:
Nestled in the gated community of The Cottages at Northwoods, you'll enjoy the perfect blend of quiet comfort and vibrant living:
Family-Friendly:
Top-rated Round Rock ISD schools are right at your doorstep (Elementary School: Purple Sage, Middle Or Junior School: Pearson Ranch, High School: McNeil).
Urban Convenience:
HEB Plus, Target, Alamo Drafthouse, and more are all within a few miles, with easy access to public transportation (2 blocks away!) for effortless commutes.
City Chic without the Crowds:
Just 10 minutes from The Domain and 20 minutes from downtown Austin, enjoy the best the city offers without the hustle and bustle.
Inside Your Sanctuary:
Open floor plan with high ceilings creates a bright and airy feel.
Granite countertops, stainless steel appliances, and a butler's bar elevate your culinary experiences.
Custom California Closets in all bedrooms ensure clutter-free living.
Wood floors on both levels add a touch of warmth and style.
Upstairs loft provides versatility - perfect for a workout space, playroom, or second living area.
Relax and unwind in your master suite, complete with crown molding for a touch of elegance.
Bonus Perks:
Washer & Dryer included for your convenience. (these can be removed)
Front and back porches offer additional living space for year-round enjoyment.
Ample storage in garage keeps your car and belongings organized.
TVs included in every bedroom. (these can be removed)
The Community:
This isn't just a house, it's a community. Enjoy friendly neighbors who host events, walk their dogs, and create a welcoming atmosphere.
Don't miss your chance to live in this move-in-ready gem! Schedule a showing today!
Move-In Ready June 1st! Escape the ordinary and step into this stunning 3-bedroom, 2.5-bath oasis in the heart of Avery Ranch.
PICTURE THIS:
Mornings: Sipping coffee on your back porch listening to birdsong, enveloped by the shade of mature oak trees.
Evenings: Family movie nights in the spacious loft, bathed in natural light thanks to tons of windows.
Weekends: Relax by the resort-style pool, just steps away from your home, or host a BBQ in your private backyard - complete with HOA-maintained landscaping for effortless enjoyment.
Location is Everything:
Nestled in the gated community of The Cottages at Northwoods, you'll enjoy the perfect blend of quiet comfort and vibrant living:
Family-Friendly:
Top-rated Round Rock ISD schools are right at your doorstep (Elementary School: Purple Sage, Middle Or Junior School: Pearson Ranch, High School: McNeil).
Urban Convenience:
HEB Plus, Target, Alamo Drafthouse, and more are all within a few miles, with easy access to public transportation (2 blocks away!) for effortless commutes.
City Chic without the Crowds:
Just 10 minutes from The Domain and 20 minutes from downtown Austin, enjoy the best the city offers without the hustle and bustle.
Inside Your Sanctuary:
Open floor plan with high ceilings creates a bright and airy feel.
Granite countertops, stainless steel appliances, and a butler's bar elevate your culinary experiences.
Custom California Closets in all bedrooms ensure clutter-free living.
Wood floors on both levels add a touch of warmth and style.
Upstairs loft provides versatility - perfect for a workout space, playroom, or second living area.
Relax and unwind in your master suite, complete with crown molding for a touch of elegance.
Bonus Perks:
Washer & Dryer included for your convenience. (these can be removed)
Front and back porches offer additional living space for year-round enjoyment.
Ample storage in garage keeps your car and belongings organized.
TVs included in every bedroom. (these can be removed)
The Community:
This isn't just a house, it's a community. Enjoy friendly neighbors who host events, walk their dogs, and create a welcoming atmosphere.
Don't miss your chance to live in this move-in-ready gem! Schedule a showing today!
Manager Info
Schools
Data by Greatschools.org
Note: GreatSchools ratings are based on a comparison of test results for all schools in the state. It is designed to be a starting point to help parents make baseline comparisons, not the only factor in selecting the right school for your family. Learn More
Features
Interior
Washer And Dryer
Washer And Dryer Hookups
Air Conditioning
Walk In Closets
Ceiling Fan
Vaulted Ceilings
High Speed Internet Available
Scenic View
Heat
Living Room
Wet Bar
Bonus Room
Utility Room
Living Dining Room Combo
Refrigerator
DishWasher
Microwave
Island
Stove
Pantry
Disposal
Hardwood
Ceramic Tile
Exterior
Patio
Fence yard
Lawn
Pool
Storage
Porch
Barbecue Area
Garden
Community
Laundry Facility
Swimming Pool
Access Gate
Playground
Clubhouse
We take fraud seriously. If something looks fishy, let us know.

