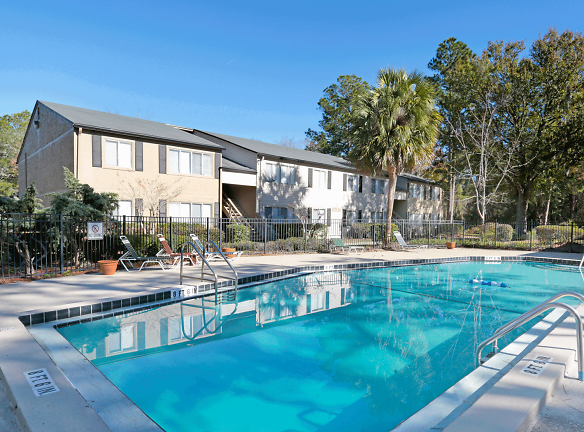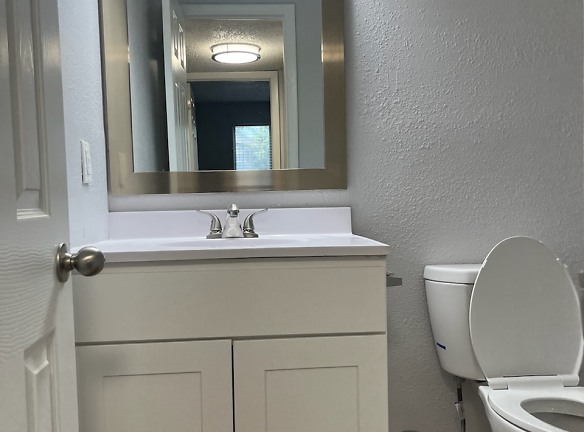- Home
- Florida
- Jacksonville
- Apartments
- Avenue 1601 Apartments
$875+per month
Avenue 1601 Apartments
1601 Dunn Ave
Jacksonville, FL 32218
Studio-3 bed, 1-2 bath • 324+ sq. ft.
7 Units Available
Managed by SEPG PROPERTY MANAGEMENT, LLC
Quick Facts
Property TypeApartments
Deposit$--
NeighborhoodNorthside
Application Fee85
Lease Terms
7-Month, 8-Month, 9-Month, 10-Month, 11-Month, 12-Month
Pets
Cats Allowed, Dogs Allowed, Breed Restriction
* Cats Allowed, Dogs Allowed, Breed Restriction Breed restrictions apply
Description
Avenue 1601
Welcome To Life At Avenue 1601 Apartments. A life you love is waiting for you at Avenue 1601 Apartments! Discover the best in apartment living right here in Jacksonville!
Choose from a spacious one, two, or three-bedroom apartment that was designed with you in mind. Avenue 1601 is currently undergoing interior and exterior renovations so don't delay lock in our PRE-RENOVATION PRICING TODAY! Some notable upgrades are stainless steel appliances, new hardware and carpentry accent pieces, vinyl plank flooring thru out, window coverings and much more! Our community offers convenient amenities such as a resort style sparkling swimming pool, on-site clothing care center, complimentary parking, and the list goes on!
Our location is highly favored amongst our residents. We are perfectly nestled just north of Downtown Jacksonville where you have everything you need within reach. Avenue 1601 is close to major highways I295, 95 and I10, Jacksonville International Airport, RiverCity Market Place, Amazon Distribution Center, Sams Club, Publix, US Social Security Administration, Baptist and Wolfson North Emergency Hospital, Walmart and right on the City Bus Line.
Call today and see why Avenue 1601 is perfect for you!
Choose from a spacious one, two, or three-bedroom apartment that was designed with you in mind. Avenue 1601 is currently undergoing interior and exterior renovations so don't delay lock in our PRE-RENOVATION PRICING TODAY! Some notable upgrades are stainless steel appliances, new hardware and carpentry accent pieces, vinyl plank flooring thru out, window coverings and much more! Our community offers convenient amenities such as a resort style sparkling swimming pool, on-site clothing care center, complimentary parking, and the list goes on!
Our location is highly favored amongst our residents. We are perfectly nestled just north of Downtown Jacksonville where you have everything you need within reach. Avenue 1601 is close to major highways I295, 95 and I10, Jacksonville International Airport, RiverCity Market Place, Amazon Distribution Center, Sams Club, Publix, US Social Security Administration, Baptist and Wolfson North Emergency Hospital, Walmart and right on the City Bus Line.
Call today and see why Avenue 1601 is perfect for you!
Floor Plans + Pricing
1 Bed 1 Bath

$990+
1 bd, 1 ba
567+ sq. ft.
Terms: Per Month
Deposit: $800
2 Bed 1 Bath

$1,050+
2 bd, 1 ba
763+ sq. ft.
Terms: Per Month
Deposit: $800
2 Bed 1.5 Bath

$1,120+
2 bd, 1.5 ba
856+ sq. ft.
Terms: Per Month
Deposit: $800
3 Bed 2 bath

$1,450+
3 bd, 2 ba
1138+ sq. ft.
Terms: Per Month
Deposit: $800
Studio

$875+
Studio, 1 ba
324-420+ sq. ft.
Terms: Per Month
Deposit: $800
Floor plans are artist's rendering. All dimensions are approximate. Actual product and specifications may vary in dimension or detail. Not all features are available in every rental home. Prices and availability are subject to change. Rent is based on monthly frequency. Additional fees may apply, such as but not limited to package delivery, trash, water, amenities, etc. Deposits vary. Please see a representative for details.
Manager Info
SEPG PROPERTY MANAGEMENT, LLC
Sunday
Closed.
Monday
09:00 AM - 05:30 PM
Tuesday
09:00 AM - 05:30 PM
Wednesday
09:00 AM - 05:30 PM
Thursday
09:00 AM - 05:30 PM
Friday
09:00 AM - 05:30 PM
Saturday
Closed.
Schools
Data by Greatschools.org
Note: GreatSchools ratings are based on a comparison of test results for all schools in the state. It is designed to be a starting point to help parents make baseline comparisons, not the only factor in selecting the right school for your family. Learn More
Features
Interior
Short Term Available
Air Conditioning
Balcony
Cable Ready
Ceiling Fan(s)
Dishwasher
New/Renovated Interior
Stainless Steel Appliances
Garbage Disposal
Patio
Refrigerator
Community
Accepts Credit Card Payments
Accepts Electronic Payments
Emergency Maintenance
High Speed Internet Access
Laundry Facility
Public Transportation
Swimming Pool
On Site Maintenance
On Site Management
Other
Fully-Equipped Kitchen
Upgraded Cabinetry*
Upgraded Flooring*
Plush Carpeting
Spacious Walk-in Closets
On-Site Clothing Care Center
Online Resident Portal/Rent Payment
Sparkling Outdoor Swimming Pool with Sundeck
We take fraud seriously. If something looks fishy, let us know.

