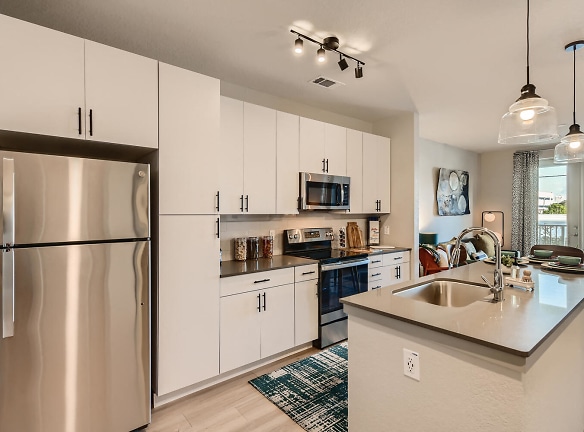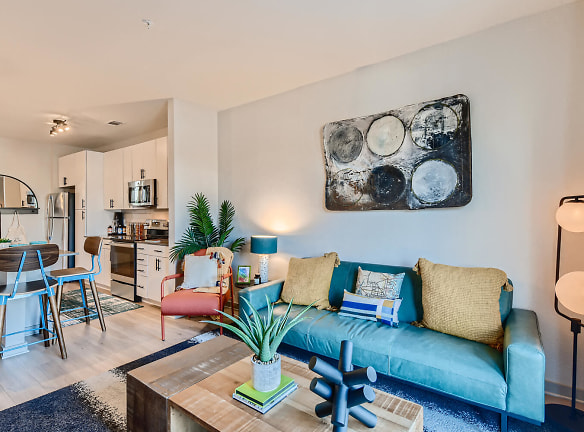- Home
- Florida
- Saint-Petersburg
- Apartments
- Arte St. Pete Apartments
Special Offer
$1,500.00 off select studio floorplans. Must move-in by June 20th!
$2,094+per month
Arte St. Pete Apartments
1661 Central Ave
Saint Petersburg, FL 33713
Studio-3 bed, 1-2 bath • 507+ sq. ft.
7 Units Available
Managed by Avanti Residential
Quick Facts
Property TypeApartments
Deposit$--
NeighborhoodSt. Petersburg
Application Fee75
Lease Terms
Variable
Pets
Cats Allowed, Dogs Allowed
* Cats Allowed Pet fee is $400 per pet. Pet Rent $25.00 per pet. Breed Restrictions Apply. American Pit Bull Terrier, American Bull Dog, Dogo Argentino, Tosa (Tosa Inu), American Staffordshire, Terrier Canary Dog (Presa Canario), Fila Brasileiro (Brazilian Mastiff), Staffordshire Bull Terrier, Cane Corso Presa Mallorquin (ca de Bou), Rottweiler, Doberman Pinschers, Wolf Hybrids, Any breed with dominant traits of aggression., Dogs Allowed Pet fee is $400 per pet. Pet Rent $25.00 per pet. Breed Restrictions Apply. American Pit Bull Terrier, American Bull Dog, Dogo Argentino, Tosa (Tosa Inu), American Staffordshire, Terrier Canary Dog (Presa Canario), Fila Brasileiro (Brazilian Mastiff), Staffordshire Bull Terrier, Cane Corso Presa Mallorquin (ca de Bou), Rottweiler, Doberman Pinschers, Wolf Hybrids, Any breed with dominant traits of aggression.
Description
Arte St. Pete
At Arte, we have infused a luxury living experience with artistic collaborative spaces mere minutes from downtown St. Pete. Within our walls, you will find an experience like no other. The community we have built has something to nurture the creativity in each and every one of our residents, no matter their passion.
Floor Plans + Pricing
S2

A1

A2

A3

A4

A6

A5

B2

B3

C1

S1

B1

Floor plans are artist's rendering. All dimensions are approximate. Actual product and specifications may vary in dimension or detail. Not all features are available in every rental home. Prices and availability are subject to change. Rent is based on monthly frequency. Additional fees may apply, such as but not limited to package delivery, trash, water, amenities, etc. Deposits vary. Please see a representative for details.
Manager Info
Avanti Residential
Monday
10:00 AM - 06:00 PM
Tuesday
10:00 AM - 06:00 PM
Wednesday
10:00 AM - 06:00 PM
Thursday
10:00 AM - 06:00 PM
Friday
10:00 AM - 06:00 PM
Saturday
10:00 AM - 04:00 PM
Schools
Data by Greatschools.org
Note: GreatSchools ratings are based on a comparison of test results for all schools in the state. It is designed to be a starting point to help parents make baseline comparisons, not the only factor in selecting the right school for your family. Learn More
Features
Interior
Balcony
Island Kitchens
Oversized Closets
Washer & Dryer In Unit
Community
Clubhouse
Emergency Maintenance
Fitness Center
Pet Park
Swimming Pool
Conference Room
On Site Management
Other
Key Fob Entry
Sparkling Swimming Pool
9' Ceilings
Community Courtyard
Open Concept Floor Plan
24/7 Fitness Center
Modern, Wood Style Flooring
Bark Park & Pet Washing Station
Energy Efficient Appliances
Designer Lighting Fixtures
Rotating Art Gallery
Coffee & Tea Bar
In-Wall USB Ports
Bike Parking & Storage
In-Unit Washer & Dryer
Co-Working Space
Full-Sized Coat Closet
Maker's Space
Clubroom
Drop Down Lighting Over Island
Private Conference Room
Sleek Bathrooms with Walk-In Shower
Digital Programmable Thermostats
Professionally Managed by On-Site Staff
24- Hour Emergency Maintenance
Private Balconies
Flexible Lease Terms
Jetty Deposit Options Available
We take fraud seriously. If something looks fishy, let us know.

