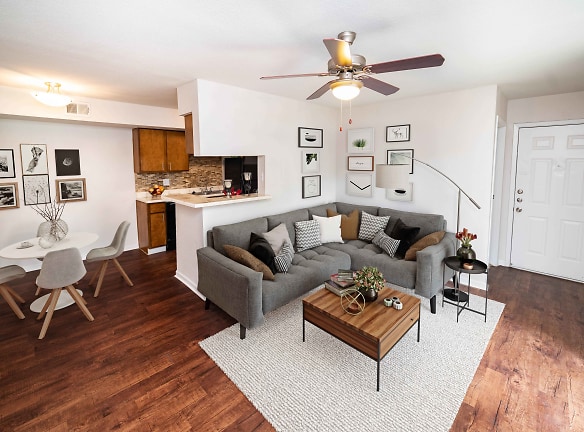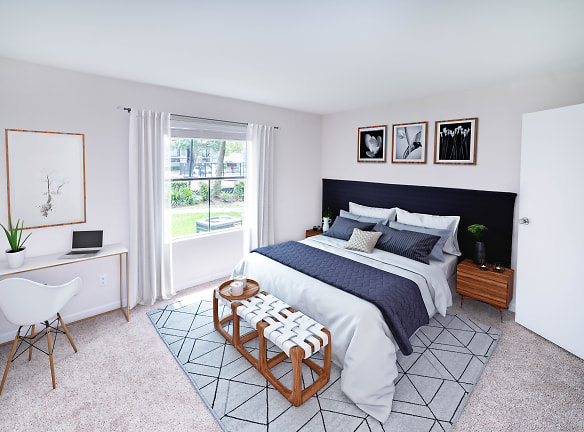- Home
- Texas
- Houston
- Apartments
- Venti Apartments
Special Offer
Contact Property
2 Weeks Free! Lease Today. Call for details. Restrictions apply.
$689+per month
Venti Apartments
14335 Ella Blvd
Houston, TX 77014
1-2 bed, 1-2 bath • 501+ sq. ft.
10+ Units Available
Managed by Madera
Quick Facts
Property TypeApartments
Deposit$--
NeighborhoodNorthcliffe
Lease Terms
Variable
Pets
Cats Allowed, Dogs Allowed
* Cats Allowed Residents must provide a photo of their pet and a copy of their shot record., Dogs Allowed Residents must provide a photo of their pet and a copy of their shot record.
Description
Venti
Located at 14335 Ella Blvd in Houston, TX 77014, The Venti offers more than just an apartment community. Our goal is to provide extraordinary comforts for everyday people. We have carefully crafted and designed our floorplans with you in mind, enhancing your living experience.
At The Venti, we prioritize your needs and offer a wide range of amenities to ensure your comfort. Our property features emergency maintenance services, ensuring that any issues are promptly resolved. Our gated community with video surveillance offers added security and peace of mind. Stay cool in the hot Houston summers with our air conditioning units.
Our on-site laundry facilities make it convenient to take care of your laundry without leaving the property. The playground and swimming pool provide spaces for children and adults alike to enjoy. Our on-site management and maintenance teams are readily available to assist you.
The Venti offers a pet-friendly environment, so your furry friends are welcome here. Enjoy the fresh air on your private patio or balcony. Walk-in closets provide ample storage space, and washer/dryer connections allow for hassle-free laundry days. Additional features include energy-efficient appliances, ceiling fans, dishwashers, fireplaces, oversized closets, garbage disposal units, and refrigerators.
With all that The Venti has to offer, paired with the vibrant city of Houston, you won't need to look much further for your perfect home. Come and experience comfortable living in a community designed with your needs in mind.
Floor Plans + Pricing
Apartment

$689+
1 bd, 1 ba
501+ sq. ft.
Terms: Per Month
Deposit: Please Call
Apartment

$779+
1 bd, 1 ba
656+ sq. ft.
Terms: Per Month
Deposit: Please Call
Apartment

$929+
2 bd, 2 ba
859+ sq. ft.
Terms: Per Month
Deposit: Please Call
Apartment

$1,079+
2 bd, 2 ba
920+ sq. ft.
Terms: Per Month
Deposit: Please Call
Floor plans are artist's rendering. All dimensions are approximate. Actual product and specifications may vary in dimension or detail. Not all features are available in every rental home. Prices and availability are subject to change. Rent is based on monthly frequency. Additional fees may apply, such as but not limited to package delivery, trash, water, amenities, etc. Deposits vary. Please see a representative for details.
Manager Info
Madera
Sunday
Closed.
Monday
08:30 AM - 04:30 PM
Tuesday
08:30 AM - 04:30 PM
Wednesday
08:30 AM - 04:30 PM
Thursday
08:30 AM - 04:30 PM
Friday
08:30 AM - 04:30 PM
Saturday
10:00 AM - 02:00 PM
Schools
Data by Greatschools.org
Note: GreatSchools ratings are based on a comparison of test results for all schools in the state. It is designed to be a starting point to help parents make baseline comparisons, not the only factor in selecting the right school for your family. Learn More
Features
Interior
Air Conditioning
Ceiling Fan(s)
Dishwasher
Fireplace
Oversized Closets
Washer & Dryer Connections
Refrigerator
Community
Emergency Maintenance
Playground
Swimming Pool
On Site Management
Pet Friendly
Lifestyles
Pet Friendly
Other
Community Wifi
Commercial-Grade Laundry Facilities
Energy-Efficient Appliances
Gated Community With Video Surveillance
Pet Friendly
Private Patio Or Balcony
Walk-In Closets
Washer/dryer Connections
We take fraud seriously. If something looks fishy, let us know.

