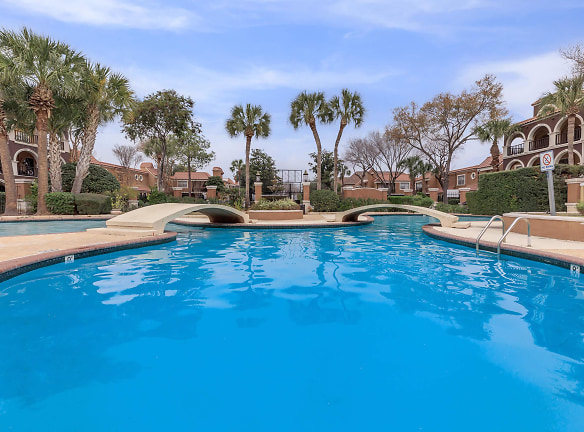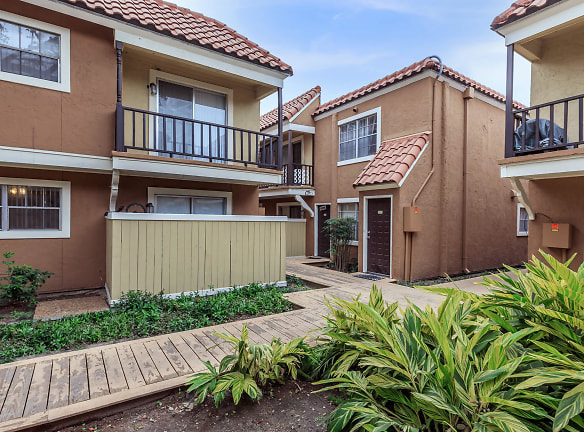- Home
- Texas
- Houston
- Apartments
- Trafalgar West Apartments
Special Offer
1 Month Free!!! - Save at Trafalgar apartments in West Houston with 1 month free! Contact us for details.
$99 App & Admin - Apply today for just $99 Discover home in Galleria, Houston.
$99 App & Admin - Apply today for just $99 Discover home in Galleria, Houston.
$799+per month
Trafalgar West Apartments
2900 Briarhurst Dr
Houston, TX 77057
1-3 bed, 1-2 bath • 625+ sq. ft.
Managed by United Apartment Group
Quick Facts
Property TypeApartments
Deposit$--
NeighborhoodWoodlake - Briar Meadow
Lease Terms
7-Month, 13-Month
Pets
Cats Allowed, Dogs Allowed, Breed Restriction, Other
* Cats Allowed $300 non-refundable pet fee per pet & $25 monthly pet rent pet pet. 45 lbs max adult weight., Dogs Allowed $300 non-refundable pet fee per pet & $25 monthly pet rent pet pet. 45 lbs max adult weight. Weight Restriction: 45 lbs, Breed Restriction Non-aggressive breeds only., Other Pet interview is required. Must provide pet records, and they must remain current.
Description
Trafalgar West
Located in the prestigious Galleria area, Trafalgar West offers a luxurious and convenient living experience. With beautiful, lush tropical landscaping and Mediterranean architecture, the property creates a serene and tranquil environment for its residents. The extra spacious floorplans provide ample space for comfortable living, while amenities such as air conditioning and in-unit washer/dryer connections add convenience to daily life.
Residents of Trafalgar West can enjoy a range of notable features, including a fitness center, swimming pool, and a scenic picnic area with grills. The property also offers gated access and 24-hour emergency maintenance for added security and peace of mind. With high-speed internet access and a laundry facility on-site, residents can easily stay connected and take care of their laundry needs.
The location of Trafalgar West is another major advantage. Situated just minutes away from the 610 Loop, Greenway Plaza, and the shops and offices of the Galleria/Post Oak area, residents have easy access to a wide array of dining, shopping, and entertainment options. Additionally, the property is conveniently located near public transportation, making commuting a breeze.
Trafalgar West is a pet-friendly community and offers reserved covered parking for residents. The apartments themselves feature desirable amenities such as built-in microwaves, fireplaces, and ceiling fans. With two-tone decor and crown molding, the apartments exude an elegant and stylish atmosphere. Overall, Trafalgar West provides a package of luxury, convenience, and beauty that potential renters will find appealing.
Floor Plans + Pricing
A1

$799
1 bd, 1 ba
625+ sq. ft.
Terms: Per Month
Deposit: Please Call
A2

$899
1 bd, 1 ba
850+ sq. ft.
Terms: Per Month
Deposit: Please Call
B5

$1,399
2 bd, 2 ba
1000+ sq. ft.
Terms: Per Month
Deposit: Please Call
B1

$1,049
2 bd, 1.5 ba
1020+ sq. ft.
Terms: Per Month
Deposit: Please Call
B2

$1,049
2 bd, 1.5 ba
1100+ sq. ft.
Terms: Per Month
Deposit: Please Call
CC1

$1,649
3 bd, 1.5 ba
1100+ sq. ft.
Terms: Per Month
Deposit: Please Call
C1

$1,799
3 bd, 1.5 ba
1280+ sq. ft.
Terms: Per Month
Deposit: Please Call
B3 Townhome

$1,489
2 bd, 2.5 ba
1280+ sq. ft.
Terms: Per Month
Deposit: Please Call
B4 Townhome

$1,489
2 bd, 2.5 ba
1280+ sq. ft.
Terms: Per Month
Deposit: Please Call
CC3 Townhome

$1,799
3 bd, 2.5 ba
1280+ sq. ft.
Terms: Per Month
Deposit: Please Call
CC2 Townhome

$1,699
3 bd, 1.5 ba
1280+ sq. ft.
Terms: Per Month
Deposit: Please Call
C3

$1,799
3 bd, 2 ba
1440+ sq. ft.
Terms: Per Month
Deposit: Please Call
C4

$1,799
3 bd, 2 ba
1480+ sq. ft.
Terms: Per Month
Deposit: Please Call
C2

$1,799
3 bd, 1.5 ba
1550+ sq. ft.
Terms: Per Month
Deposit: Please Call
Floor plans are artist's rendering. All dimensions are approximate. Actual product and specifications may vary in dimension or detail. Not all features are available in every rental home. Prices and availability are subject to change. Rent is based on monthly frequency. Additional fees may apply, such as but not limited to package delivery, trash, water, amenities, etc. Deposits vary. Please see a representative for details.
Manager Info
United Apartment Group
Monday
09:00 AM - 06:00 PM
Tuesday
09:00 AM - 06:00 PM
Wednesday
09:00 AM - 06:00 PM
Thursday
09:00 AM - 06:00 PM
Friday
09:00 AM - 06:00 PM
Saturday
10:00 AM - 03:00 PM
Schools
Data by Greatschools.org
Note: GreatSchools ratings are based on a comparison of test results for all schools in the state. It is designed to be a starting point to help parents make baseline comparisons, not the only factor in selecting the right school for your family. Learn More
Features
Interior
Air Conditioning
Balcony
Cable Ready
Ceiling Fan(s)
Dishwasher
Fireplace
Microwave
New/Renovated Interior
Oversized Closets
Some Paid Utilities
View
Washer & Dryer Connections
Refrigerator
Community
Emergency Maintenance
Extra Storage
Fitness Center
Gated Access
High Speed Internet Access
Laundry Facility
Public Transportation
Swimming Pool
Other
Extra spacious floorplans
Quiet secluded location
Remote access gates
Reserved covered parking
Beautiful swimming area
Built-in microwaves
Frost-free refrigerator with icemaker
Fireplaces*/ ceiling fans
Door-to-door trash pick-up
Pet Friendly community
Designer two-tone paint
Crown molding
Fitness facility
24 hr. emergency maintenance
Washer/dryer connections*
Air conditioned laundry facilities
Scenic picnic area with grills
Built-in bookshelves*
New appliances
Walk-in closet
New countertops
Wet bar*
Laminate flooring *
*in select units
We take fraud seriously. If something looks fishy, let us know.

