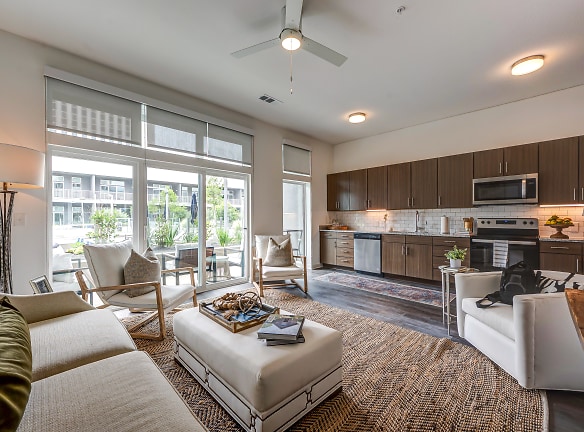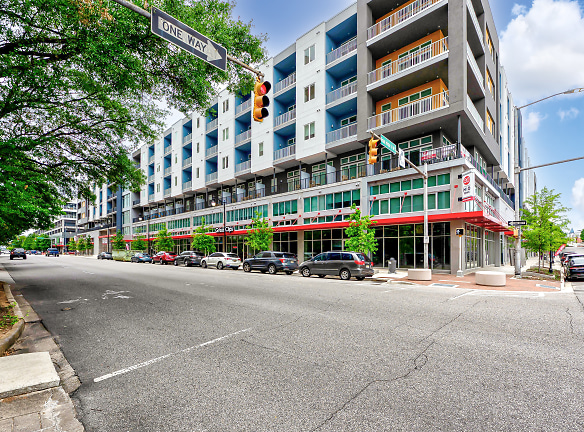- Home
- Alabama
- Birmingham
- Apartments
- 20 Midtown Apartments
Special Offer
Limited Time Offer: Look and lease within 48 hours for a $99 application fee that covers all administrative costs. Don't miss out--apply now!
Special subject to change without notice
Special subject to change without notice
$1,099+per month
20 Midtown Apartments
304 20th St S
Birmingham, AL 35233
Studio-2 bed, 1-2 bath • 427+ sq. ft.
10+ Units Available
Managed by Arlington Properties
Quick Facts
Property TypeApartments
Deposit$--
NeighborhoodDowntown
Lease Terms
7-Month, 8-Month, 9-Month, 10-Month, 11-Month, 12-Month, 13-Month, 14-Month, 15-Month
Pets
Cats Allowed, Dogs Allowed
* Cats Allowed, Dogs Allowed No aggressive breeds.
Description
20 Midtown
20 Midtown Apartments in Birmingham, Alabama, is one of the newest urban communities in town. Our community offers you spacious studios, one, two, and three-bedroom apartments in an unbeatable location. With incredible on-location services, as well as a Starbucks and Chipotle, our apartments have everything you need for a comfortable lifestyle. Also, having the convenience of the Publix grocery store on the first floor will surely make any day easier!
Enjoy 360 views from our rooftop terrace and picnic area while savoring an al-fresco meal prepared on the gas grills. A fitness center and yoga room, media room, and business center are there to keep you healthy, happy, and on top of any pressing projects. The package receiving service will bring peace of mind when you're not home to receive a delivery, and the electric car charging station, covered bike-racks, dog park, and pet-washing station make life even easier. Whip up a delicious meal in your chef-inspired kitchen with granite countertops and stainless-steel appliances and enjoy it at your breakfast bar or outside on your private balcony. Time-saving appliances like the full-size dishwasher, washer, and dryer make chores a breeze, while the sun-minimizing windows ensure a perfectly pleasing sunset glow.
When you're ready to explore, catch a movie at the McWane Science Center IMAX theatre, or watch one of your favorite artists perform live at Workplay or Iron City Bham. The proximity to the University of Alabama at Birmingham is a nice bonus as is the fast access to I-20 or I-65. Dare to live the life of your dreams. Visit today!
Enjoy 360 views from our rooftop terrace and picnic area while savoring an al-fresco meal prepared on the gas grills. A fitness center and yoga room, media room, and business center are there to keep you healthy, happy, and on top of any pressing projects. The package receiving service will bring peace of mind when you're not home to receive a delivery, and the electric car charging station, covered bike-racks, dog park, and pet-washing station make life even easier. Whip up a delicious meal in your chef-inspired kitchen with granite countertops and stainless-steel appliances and enjoy it at your breakfast bar or outside on your private balcony. Time-saving appliances like the full-size dishwasher, washer, and dryer make chores a breeze, while the sun-minimizing windows ensure a perfectly pleasing sunset glow.
When you're ready to explore, catch a movie at the McWane Science Center IMAX theatre, or watch one of your favorite artists perform live at Workplay or Iron City Bham. The proximity to the University of Alabama at Birmingham is a nice bonus as is the fast access to I-20 or I-65. Dare to live the life of your dreams. Visit today!
Floor Plans + Pricing
Building 3: M3-B , Micro Studio + Murphy Bed/Sofa

Building 3: S3-D , Studio Plus

Building 3: S3-F , Studio Plus

Building 2: S2-G

Building 3: S3-E , Studio Plus

Building 2: S2-L

Building 2: A2-C

Building 3: S3-J , Studio Plus

Building 2: A2-P

Building 2: A2-H

Building 2: A2-D

Building 3: S3-L , Studio XL

Building 3: A3-C

Building 3: A3-D

Building 3: A3-G

Building 1: A1-D

Building 3: B1.3B

Building 1: A1-E

Building 2: B2-K

Building 3: B3-E

Building 3: B3-C

Building 3: B3-F

Building 3: B3-G

Building 3: B3-H

Building 3: B3-J

Building 3: B3-L

Building 3: B3-M

Building 2: B2-J

Building 3: A3-T

Building 1: A1-A

Building 2: B2-Q

Building 3: B3-D

Building 3: M3-C , Micro Studio + Murphy Bed/Sofa

Building 3: M3-A , Micro Studio

Building 3: A3-F

Building 3: A3-K

Building 3: S3-B , Studio Plus

Building 3: S3-A , Studio Plus

Building 3: S3-K , Studio Plus

Building 3: A3-J

Floor plans are artist's rendering. All dimensions are approximate. Actual product and specifications may vary in dimension or detail. Not all features are available in every rental home. Prices and availability are subject to change. Rent is based on monthly frequency. Additional fees may apply, such as but not limited to package delivery, trash, water, amenities, etc. Deposits vary. Please see a representative for details.
Manager Info
Arlington Properties
Sunday
01:00 PM - 04:00 PM
Monday
08:30 AM - 05:00 PM
Tuesday
08:30 AM - 05:00 PM
Wednesday
08:30 AM - 05:00 PM
Thursday
08:30 AM - 05:00 PM
Friday
08:30 AM - 05:00 PM
Saturday
10:00 AM - 04:00 PM
Schools
Data by Greatschools.org
Note: GreatSchools ratings are based on a comparison of test results for all schools in the state. It is designed to be a starting point to help parents make baseline comparisons, not the only factor in selecting the right school for your family. Learn More
Features
Interior
Disability Access
Furnished Available
Short Term Available
University Shuttle Service
Air Conditioning
Balcony
Cable Ready
Ceiling Fan(s)
Dishwasher
Elevator
Hardwood Flooring
Internet Included
Island Kitchens
Loft Layout
Microwave
New/Renovated Interior
Oversized Closets
Some Paid Utilities
Stainless Steel Appliances
View
Washer & Dryer In Unit
Patio
Refrigerator
Community
Accepts Credit Card Payments
Accepts Electronic Payments
Business Center
Campus Shuttle
Clubhouse
Emergency Maintenance
Extra Storage
Fitness Center
Gated Access
High Speed Internet Access
Pet Park
Public Transportation
Trail, Bike, Hike, Jog
Wireless Internet Access
Conference Room
Controlled Access
Media Center
On Site Maintenance
On Site Management
Recreation Room
EV Charging Stations
Lifestyles
New Construction
Other
Micro Studios with Murphy Bed and Sofa
Airy 10' Ceilings
Floor to Ceiling Windows
Wood Designed Plank Flooring
Glass Surface Stovetops
Yoga Studio
Built-In Microwaves
Luxor Package System in each Building
42" Kitchen Cabinetry
Brushed Nickel Hardware and Lighting
Rooftop Clubroom with TV
Partially Covered Rooftop Sundeck with Seating
Subway Tile Backsplash
Granite Kitchen Countertops
Rooftop Grilling Station with Seating
Pet Washing Station
Undermount Kitchen Sink
Dog Park
Goose Neck Kitchen Faucet with Pull Down Sprayer
Kitchen Island with Pendant Lighting
Ceiling Fans in Living Room and Bedroom
Parking Garage
Fully Gated Resident Parking
Window Shades
Blackout Shades in Bedrooms
Storage Units
24-Hour Emergency Maintenance Service
Plush Carpet in the Bedrooms
Smoke-Free Community
Controlled Building Entry with Latch Access
Office Space
Ceramic Tiled Bathrooms
Online Customer Service with Rent Pay
Stand-Alone Tiled Showers
Bathtubs with Tile Surround
Oversized Closets with Custom Built-In Cabinets
Professionally Managed by Arlington Properties
Granite Bathroom Countertops
Built-In USB Ports
8' Panel Doors and Barn Doors
High-Efficiency Washer and Dryer Included
55" Flat Screen TV in Living Room
Covered Balconies *
We take fraud seriously. If something looks fishy, let us know.

