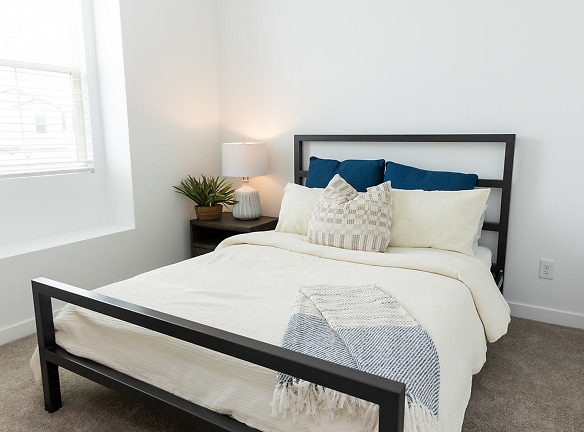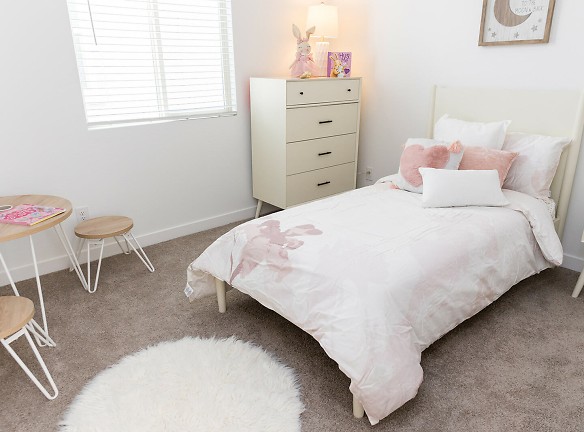Special Offer
ONE MONTH FREE!* *Limited time only, restrictions apply. Call for more details!
$2,903+per month
Goldwater Estates
2336 East Marguerite Avenue
Phoenix, AZ 85040
3-5 bed, 2-3 bath • 1,659+ sq. ft.
10+ Units Available
Managed by Asset Living
Quick Facts
Property TypeHouses and Homes
Deposit$--
NeighborhoodSouth Mountain
Lease Terms
12-Month, 13-Month, 14-Month
Pets
Cats Allowed, Dogs Allowed
* Cats Allowed Pet-Friendly; No more than 3 pets per unit, $350 Non-Refundable Pet Fee, and $50/mo Pet Rent per pet. Weight Restriction: 50 lbs, Dogs Allowed Pet-Friendly; No more than 3 pets per unit, $350 Non-Refundable Pet Fee, and $50/mo Pet Rent per pet. Weight Restriction: 50 lbs
Description
Goldwater Estates
Welcome to a Brand New Community at Goldwater Estates!
At our privately gated, purposefully built community, you'll find 32 sprawling three, four, and five bedroom single-family homes. This luxury living destination includes professional maintenance and management, HOA maintained landscape and pest control, off street parking, and a dog park with pet stations throughout!
At our privately gated, purposefully built community, you'll find 32 sprawling three, four, and five bedroom single-family homes. This luxury living destination includes professional maintenance and management, HOA maintained landscape and pest control, off street parking, and a dog park with pet stations throughout!
Floor Plans + Pricing
PLAN 1

PLAN 1R

PLAN 2

PLAN 2R

PLAN 3

PLAN 3R

Floor plans are artist's rendering. All dimensions are approximate. Actual product and specifications may vary in dimension or detail. Not all features are available in every rental home. Prices and availability are subject to change. Rent is based on monthly frequency. Additional fees may apply, such as but not limited to package delivery, trash, water, amenities, etc. Deposits vary. Please see a representative for details.
Manager Info
Asset Living
Sunday
10:00 AM - 06:00 PM
Monday
Closed. Tours by appointment only
Tuesday
10:00 AM - 06:00 PM
Wednesday
10:00 AM - 06:00 PM
Thursday
10:00 AM - 06:00 PM
Friday
10:00 AM - 06:00 PM
Saturday
10:00 AM - 06:00 PM
Schools
Data by Greatschools.org
Note: GreatSchools ratings are based on a comparison of test results for all schools in the state. It is designed to be a starting point to help parents make baseline comparisons, not the only factor in selecting the right school for your family. Learn More
Features
Interior
Air Conditioning
Cable Ready
Ceiling Fan(s)
Dishwasher
Garden Tub
Island Kitchens
Microwave
New/Renovated Interior
Oversized Closets
Smoke Free
Stainless Steel Appliances
View
Washer & Dryer In Unit
Garbage Disposal
Patio
Refrigerator
Smart Thermostat
Energy Star certified Appliances
Community
Accepts Credit Card Payments
Emergency Maintenance
Extra Storage
High Speed Internet Access
Pet Park
Public Transportation
Trail, Bike, Hike, Jog
Wireless Internet Access
On Site Maintenance
On Site Management
Non-Smoking
Lifestyles
New Construction
Other
Energy Efficient Appliance Package
Private Backyards
Key Fob Access
Kitchen island
Stainless Appliances
Dedicated 220V Electric Vehicle Charging
Vinyl Flooring
Walk in Closets
Washer and Dryer
Ceiling Fans
Doggie Doors
Carpeted Bedrooms
Large Soaking Tub
Internet-Connected Garage Opener
Window Coverings
HOA maintained landscape
HOA maintained pest control
Off street parking
Smoke free community
Pet stations
Dog park
Online Payment and Service Requests
Private Garages*
Professional Maintenance & Management
We take fraud seriously. If something looks fishy, let us know.

