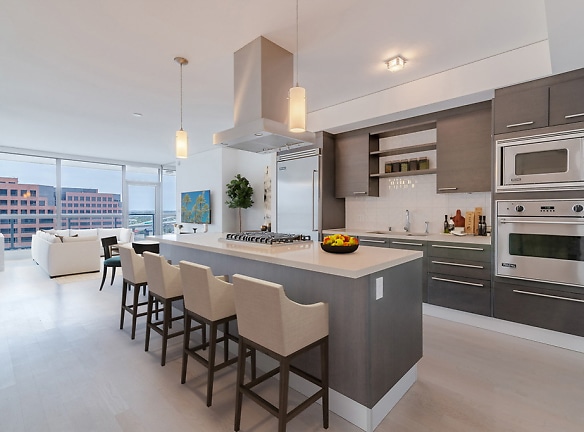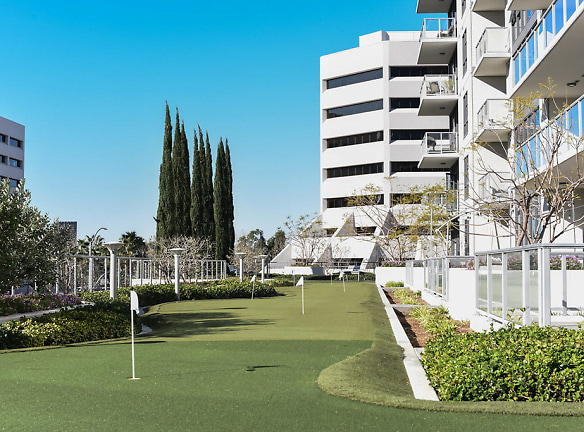- Home
- California
- Santa-Ana
- Apartments
- Essex Skyline At MacArthur Place Apartments
Special Offer
Contact Property
Live RENT-FREE for up to 1 month with this limited-time offer! *Valid on select homes for new applicants with approved credit on select lease terms. Subject to availability and conditions apply. Expires 6/13/24.
$3,952+per month
Essex Skyline At MacArthur Place Apartments
15 Mac Arthur Place
Santa Ana, CA 92707
1-3 bed, 1-2 bath • 1,026+ sq. ft.
10+ Units Available
Managed by Essex Property Trust, Inc.
Quick Facts
Property TypeApartments
Deposit$--
Application Fee48
Lease Terms
12-Month
Pets
Cats Allowed, Dogs Allowed
* Cats Allowed Pets must be spayed/neutered. Deposit: $--, Dogs Allowed Pets must be spayed/neutered. We love all dogs, but the following breeds/crossbreeds are not allowed: Guardian Breed Dogs including, but not limited to, Alaskan Malamutes, Rottweilers, Doberman Pinschers, Pit Bulls, German Shepherds, Akita, Bullmastiff, Mastiff, Wolf Dog or any dog that Landlord believes is a crossbreed of or related breed to Guardian Breed Dogs are prohibited. Restrictions are subject to change without notice. Restrictions do not apply to dogs necessary to provide the disabl... Deposit: $--
Description
Essex Skyline at MacArthur Place
In-Person and Self-Guided Tours by Appointment Only. Elevate luxury living to new heights in Orange County's finest high-rise apartment homes at Essex Skyline. Indulge in all the comforts, services, and amenities of the urbane lifestyle, while enjoying a casually elegant atmosphere that is distinctly SoCal. Rising 25 stories above the South Coast Metro skyline and overlooking a 2.5-acre lake, Skyline is comprised of Orange County's tallest twin residential towers offering unmatched panoramic views and some of the largest floor plans in the market. Each residence is designed to provide an environment tailored to match your discerning lifestyle. Meticulously appointed one- and two-bedroom apartment and penthouse residences feature expansive open-concept floor plans with floor-to-ceiling windows, wide-plank hardwood flooring, spa-inspired baths, and custom-designed kitchens. Homes may be leased fully furnished with finishes and furniture personalized to your exact specifications. Each residence is an engaging community atmosphere offering a full calendar of social events. Mingle with friends and neighbors in our many gathering spaces, including the fireside lounge, men's or women's spas, or wine bar with private wine storage. Additional community amenities include a half-acre podium deck with junior Olympic pool, community lake, yoga studio, and dog park. Beyond gorgeous interiors and ample amenities, Skyline offers unparalleled, first-class service, 24-hours a day. Whatever you desire, rest assured our staff is consistently going to new heights to ensure it is met at Skyline. Best of all is our coveted location in the heart of OC's business district and surrounded by award-winning restaurants, world-class hotels, and visual and performing arts venues. Indulge in world-renowned shopping with the assistance of the on-site concierge and personal shopping services at famed South Coast Plaza or peruse specialty boutiques and high-end retailers while enjoying pristine ocean views at neighboring Fashion Island. In case you get the itch to take your adventures farther, John Wayne Airport is just moments away, offering a full schedule of daily departures and a focus on private jet travel.
Floor Plans + Pricing
1 Bed 1 Bath R

1 bd, 1 ba
1026+ sq. ft.
Terms: Per Month
Deposit: Please Call
2 Bed 2 Bath D1

$3,952+
2 bd, 2 ba
1161+ sq. ft.
Terms: Per Month
Deposit: Please Call
1 Bed 1 Bath I

1 bd, 1 ba
1193+ sq. ft.
Terms: Per Month
Deposit: Please Call
1 Bed 1 Bath F

1 bd, 1 ba
1198+ sq. ft.
Terms: Per Month
Deposit: Please Call
1 Bed 1.5 Bath E1

1 bd, 1.5 ba
1227+ sq. ft.
Terms: Per Month
Deposit: Please Call
2 Bed 2 Bath S

$3,956+
2 bd, 2 ba
1284+ sq. ft.
Terms: Per Month
Deposit: Please Call
2 Bed 2 Bath G

$4,404+
2 bd, 2 ba
1297+ sq. ft.
Terms: Per Month
Deposit: Please Call
2 Bed 2 Bath E

$4,366+
2 bd, 2 ba
1346+ sq. ft.
Terms: Per Month
Deposit: Please Call
2 Bed 2 Bath A

$4,590+
2 bd, 2 ba
1445+ sq. ft.
Terms: Per Month
Deposit: Please Call
2 Bed 2 Bath D

$4,420+
2 bd, 2 ba
1472+ sq. ft.
Terms: Per Month
Deposit: Please Call
2 Bed 2 Bath B

$4,318+
2 bd, 2 ba
1482+ sq. ft.
Terms: Per Month
Deposit: Please Call
2 Bed 2 Bath C

$4,271+
2 bd, 2 ba
1494+ sq. ft.
Terms: Per Month
Deposit: Please Call
2 Bed 2 Bath J

$6,653+
2 bd, 2 ba
1536+ sq. ft.
Terms: Per Month
Deposit: Please Call
2 Bed 2 Bath L

$6,719+
2 bd, 2 ba
1576+ sq. ft.
Terms: Per Month
Deposit: Please Call
2 Bed 2 Bath M

2 bd, 2 ba
1596+ sq. ft.
Terms: Per Month
Deposit: Please Call
2 Bed 2 Bath H

2 bd, 2 ba
1636+ sq. ft.
Terms: Per Month
Deposit: Please Call
2 Bed 2 Bath O

2 bd, 2 ba
1851+ sq. ft.
Terms: Per Month
Deposit: Please Call
2 Bed 2 Bath N

2 bd, 2 ba
2031+ sq. ft.
Terms: Per Month
Deposit: Please Call
2 Bed 2 Bath K

2 bd, 2 ba
2312+ sq. ft.
Terms: Per Month
Deposit: Please Call
3 Bed 2 Bath Penthouse

3 bd, 2 ba
2834+ sq. ft.
Terms: Per Month
Deposit: Please Call
Floor plans are artist's rendering. All dimensions are approximate. Actual product and specifications may vary in dimension or detail. Not all features are available in every rental home. Prices and availability are subject to change. Rent is based on monthly frequency. Additional fees may apply, such as but not limited to package delivery, trash, water, amenities, etc. Deposits vary. Please see a representative for details.
Manager Info
Essex Property Trust, Inc.
Monday
09:00 AM - 06:00 PM
Tuesday
09:00 AM - 06:00 PM
Wednesday
10:00 AM - 06:00 PM
Thursday
09:00 AM - 06:00 PM
Friday
09:00 AM - 06:00 PM
Saturday
09:00 AM - 06:00 PM
Schools
Data by Greatschools.org
Note: GreatSchools ratings are based on a comparison of test results for all schools in the state. It is designed to be a starting point to help parents make baseline comparisons, not the only factor in selecting the right school for your family. Learn More
Features
Interior
Air Conditioning
Alarm
Balcony
Dishwasher
Fireplace
Garden Tub
Gas Range
Island Kitchens
New/Renovated Interior
Stainless Steel Appliances
View
Washer & Dryer In Unit
Smart Thermostat
Community
Clubhouse
Emergency Maintenance
Extra Storage
Fitness Center
Full Concierge Service
Hot Tub
Pet Park
Swimming Pool
Wireless Internet Access
Controlled Access
On Site Maintenance
EV Charging Stations
Pet Friendly
Lifestyles
Pet Friendly
Other
Sauna
Central heat
Wood-style flooring
Dual bathroom sinks
On-site car wash
BBQ area
Bocce ball court
Dog park
Online resident portal
Outdoor dining
Outdoor firepit
Parking
Pet friendly
Putting green
Resident lounge
Floor-to-ceiling windows
Gas stove
High ceilings
Open concept floor plan
Smart thermostats
Solar shades
Ultrafast internet connectivity
Walk-in closet (select units)
We take fraud seriously. If something looks fishy, let us know.

