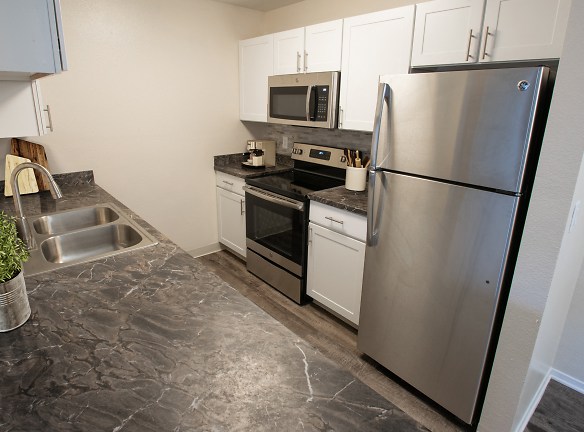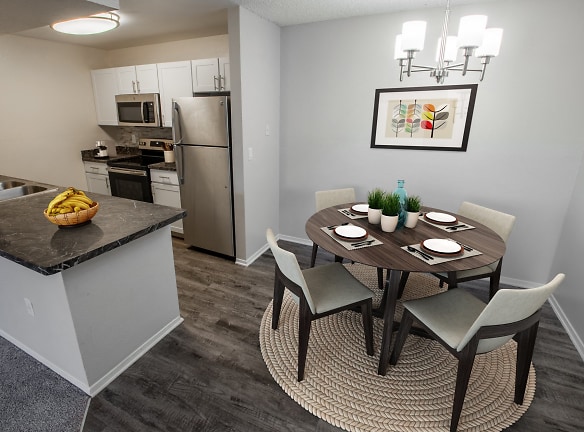- Home
- Colorado
- Denver
- Apartments
- Apres Apartments
Contact Property
$1,430+per month
Apres Apartments
1539 S Galena Way
Denver, CO 80247
1-2 bed, 1-2 bath • 720+ sq. ft.
10+ Units Available
Managed by Inland Residential Real Estate Services LLC
Quick Facts
Property TypeApartments
Deposit$--
NeighborhoodDayton Triangle
Lease Terms
3-Month, 6-Month, 7-Month, 9-Month, 12-Month, 13-Month
Pets
Cats Allowed, Dogs Allowed
* Cats Allowed, Dogs Allowed
Description
Apres Apartments
The quest for the perfect home stops at MERGEFIELD Property_Name Apres Apartments. Brimming
with attractive amenities, cozy interiors, and dazzling leisure areas, our
apartments in Aurora, MERGEFIELD Property_Name Apres Apartments,
will make you feel right at home.
An exciting new chapter begins as soon as you take your pick
from our MERGEFIELD Bedroom_Variety_ie_one_two_or_thre one, one and a half, or two-bedroom
apartments. Life's essential amenities and extra comforts are a given from the
get-go, providing a canvas you are free to personalize as you see fit. Some of
these highlights include MERGEFIELD Apt_Amenity_1 walk-in closets, a MERGEFIELD Apt_Amenity_2 private balcony, as well as
an MERGEFIELD Apt_Amenity_3 in-unit washer and dryer.
You will be just as charmed by the MERGEFIELD Community_Amenity_1 two swimming pools and the MERGEFIELD Community_Amenity_2 fitness center, not to
mention the MERGEFIELD Community__Amenity_3 resident club house, and bark
park for your pets!
with attractive amenities, cozy interiors, and dazzling leisure areas, our
apartments in Aurora, MERGEFIELD Property_Name Apres Apartments,
will make you feel right at home.
An exciting new chapter begins as soon as you take your pick
from our MERGEFIELD Bedroom_Variety_ie_one_two_or_thre one, one and a half, or two-bedroom
apartments. Life's essential amenities and extra comforts are a given from the
get-go, providing a canvas you are free to personalize as you see fit. Some of
these highlights include MERGEFIELD Apt_Amenity_1 walk-in closets, a MERGEFIELD Apt_Amenity_2 private balcony, as well as
an MERGEFIELD Apt_Amenity_3 in-unit washer and dryer.
You will be just as charmed by the MERGEFIELD Community_Amenity_1 two swimming pools and the MERGEFIELD Community_Amenity_2 fitness center, not to
mention the MERGEFIELD Community__Amenity_3 resident club house, and bark
park for your pets!
Floor Plans + Pricing
1A

2B

2

2A

Floor plans are artist's rendering. All dimensions are approximate. Actual product and specifications may vary in dimension or detail. Not all features are available in every rental home. Prices and availability are subject to change. Rent is based on monthly frequency. Additional fees may apply, such as but not limited to package delivery, trash, water, amenities, etc. Deposits vary. Please see a representative for details.
Manager Info
Inland Residential Real Estate Services LLC
Monday
09:00 AM - 06:00 PM
Tuesday
09:00 AM - 06:00 PM
Wednesday
09:00 AM - 06:00 PM
Thursday
09:00 AM - 06:00 PM
Friday
09:00 AM - 06:00 PM
Saturday
10:00 AM - 04:00 PM
Schools
Data by Greatschools.org
Note: GreatSchools ratings are based on a comparison of test results for all schools in the state. It is designed to be a starting point to help parents make baseline comparisons, not the only factor in selecting the right school for your family. Learn More
Features
Interior
Air Conditioning
Balcony
Ceiling Fan(s)
Dishwasher
Fireplace
New/Renovated Interior
Oversized Closets
Vaulted Ceilings
Washer & Dryer In Unit
Garbage Disposal
Patio
Refrigerator
Community
Accepts Electronic Payments
Clubhouse
Emergency Maintenance
Extra Storage
Fitness Center
Pet Park
Swimming Pool
On Site Maintenance
Other
Air Conditioner
Spacious Resident Clubhouse
Stackable Washer and Dryer*
Two Swimming Pools
Central Air Conditioning
Private Balcony/Patio
Yoga Room
Cherry Creek School District
Onsite School Bus Pick-Up/Drop-Off
Walk-in Closets*
Ceiling Fans*
In-Unit Washer & Dryer*
We take fraud seriously. If something looks fishy, let us know.

