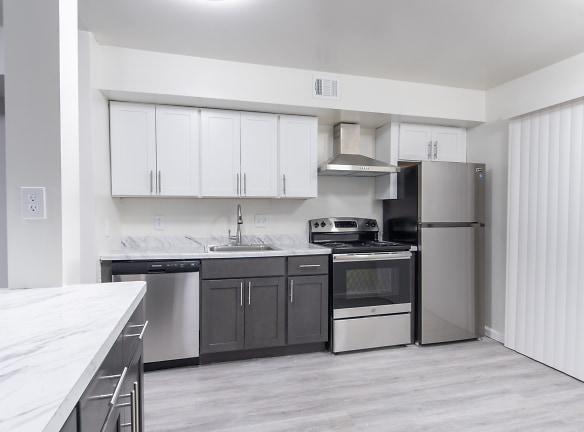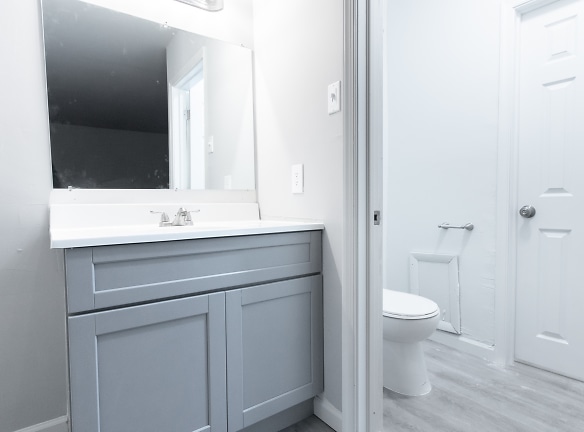- Home
- Delaware
- Wilmington
- Apartments
- Valley Run Apartments
Availability Unknown
$1,425+per month
Valley Run Apartments
2601 Carpenter Station Rd, Wilmington, DE 19810
1-3 bed, 1-2 bath • 2,100 sq. ft.
Quick Facts
Property TypeApartments
Deposit$--
Lease Terms
Per Month
Pets
Dogs Allowed, Cats Allowed
Description
Valley Run
Find your new apartment at Valley Run Apartments and Townhomes in Wilmington, DE. Select from 1 to 3-bedroom floor plans and then come by for a tour of the community. Perfectly situated for work or play, with loads of shopping malls nearby. Our rates range from standard units to upgraded units. Our apartments give you a selection of featured amenities including high-speed internet access, eat-in Island kitchen or dining rooms, and balconies. Brand New state of the art fitness studio and resident only business center. Find out more by scheduling a private tour today.
- 12 MONTH LEASES AVAILABLE (Ask about our corporate lease option)
- APPLICATION FEES & DEPOSITS (MUST BE SEPARATE/CERTIFIED FUNDS ONLY)
- -$35 (NON-REFUNDABLE) APPLICATION FEE PER ADULT 18 OR OLDER
- -$500.00 (NON-REFUNDABLE HOLD DEPOSIT TO SECURE A UNIT)
- -$500 PET DEPOSIT (NON-REFUNDABLE)
- 12 MONTH LEASES AVAILABLE (Ask about our corporate lease option)
- APPLICATION FEES & DEPOSITS (MUST BE SEPARATE/CERTIFIED FUNDS ONLY)
- -$35 (NON-REFUNDABLE) APPLICATION FEE PER ADULT 18 OR OLDER
- -$500.00 (NON-REFUNDABLE HOLD DEPOSIT TO SECURE A UNIT)
- -$500 PET DEPOSIT (NON-REFUNDABLE)
Floor Plans + Pricing
1 Bedroom Vault

$1,550
1 bd, 1 ba
710+ sq. ft.
Terms: Please Call
Deposit: Please Call
1 Bedroom

$1,425
1 bd, 1 ba
710+ sq. ft.
Terms: Please Call
Deposit: Please Call
2 Bedroom 2 Bathroom Vault

$1,725+
2 bd, 2 ba
905+ sq. ft.
Terms: Please Call
Deposit: Please Call
2 Bedroom 2 Bathroom

$1,650+
2 bd, 2 ba
905+ sq. ft.
Terms: Please Call
Deposit: Please Call
2 Bedroom Townhome 2 Level

$2,050+
2 bd, 1.5 ba
1005+ sq. ft.
Terms: Please Call
Deposit: Please Call
3 Bedroom Townhome 2 Level

$2,250+
3 bd, 1.5 ba
1375+ sq. ft.
Terms: Please Call
Deposit: Please Call
3 Bedroom Townhome 3 Level

$2,300+
3 bd, 2.5 ba
2100+ sq. ft.
Terms: Please Call
Deposit: Please Call
3 Bedroom Townhome 3 Level Plus
No Image Available
$2,995
3 bd, 2.5 ba
2100+ sq. ft.
Terms: Please Call
Deposit: Please Call
Floor plans are artist's rendering. All dimensions are approximate. Actual product and specifications may vary in dimension or detail. Not all features are available in every rental home. Prices and availability are subject to change. Rent is based on monthly frequency. Additional fees may apply, such as but not limited to package delivery, trash, water, amenities, etc. Deposits vary. Please see a representative for details.
Schools
Data by Greatschools.org
Note: GreatSchools ratings are based on a comparison of test results for all schools in the state. It is designed to be a starting point to help parents make baseline comparisons, not the only factor in selecting the right school for your family. Learn More
Features
Interior
Dishwasher
Stainless Steel Appliances
Patio
Other
Granite Countertops
Updated Kitchens
Spacious Floor Plans
Expansive Closets
Close to Restaurants and Shopping
24-Hour Emergency Service
Pet Friendly
We take fraud seriously. If something looks fishy, let us know.

