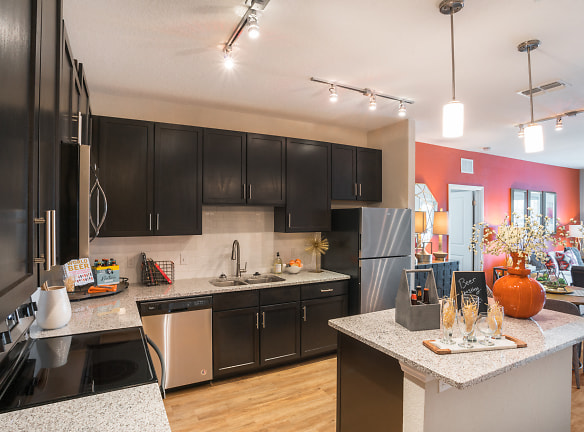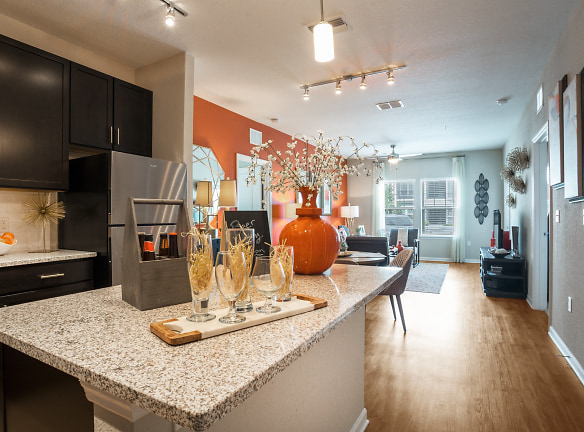- Home
- Florida
- Riverview
- Apartments
- Palms At Magnolia Park Apartments
Special Offer
Contact Property
Enjoy $1000 off your first full month's rent when you move into one of our select vacant apartment homes by 6/30/24 and sign a 10+ month lease!
*Terms and conditions apply. Please reach out for more info!
*Terms and conditions apply. Please reach out for more info!
$1,578+per month
Palms At Magnolia Park Apartments
9104 Canopy Oak Lane
Riverview, FL 33578
1-3 bed, 1-2 bath • 829+ sq. ft.
10+ Units Available
Managed by Inland Residential Real Estate Services LLC
Quick Facts
Property TypeApartments
Deposit$--
NeighborhoodGreater Palm River Point
Lease Terms
7-Month, 9-Month, 12-Month
Pets
Cats Allowed, Dogs Allowed
* Cats Allowed, Dogs Allowed
Description
Palms at Magnolia Park
Welcome to Palms at Magnolia Park, your dream community where comfort, luxury, and entertainment are designed with your lifestyle in mind. With a prime location and top-tier amenities, our pet-friendly apartments for rent in Riverview, have everything you need to feel right at home.
Whether you choose a one, two, or three-bedroom apartment, you'll benefit from a host of convenient features and services that will make your day a breeze. These include granite countertops, a screened balcony, plank flooring, and on-site management and maintenance teams ready to assist you. When you're ready to step out for some relaxation and recreation, come and enjoy our community amenities, including our resort-style swimming pool, a 24-hour fitness center, a resident lounge, and a bark park for the community's four legged friends!
Whether you choose a one, two, or three-bedroom apartment, you'll benefit from a host of convenient features and services that will make your day a breeze. These include granite countertops, a screened balcony, plank flooring, and on-site management and maintenance teams ready to assist you. When you're ready to step out for some relaxation and recreation, come and enjoy our community amenities, including our resort-style swimming pool, a 24-hour fitness center, a resident lounge, and a bark park for the community's four legged friends!
Floor Plans + Pricing
1

1A

1B

2

2A

3

Floor plans are artist's rendering. All dimensions are approximate. Actual product and specifications may vary in dimension or detail. Not all features are available in every rental home. Prices and availability are subject to change. Rent is based on monthly frequency. Additional fees may apply, such as but not limited to package delivery, trash, water, amenities, etc. Deposits vary. Please see a representative for details.
Manager Info
Inland Residential Real Estate Services LLC
Sunday
01:00 PM - 05:00 PM
Monday
09:00 AM - 06:00 PM
Tuesday
09:00 AM - 06:00 PM
Wednesday
09:00 AM - 06:00 PM
Thursday
09:00 AM - 06:00 PM
Friday
09:00 AM - 06:00 PM
Saturday
10:00 AM - 05:00 PM
Schools
Data by Greatschools.org
Note: GreatSchools ratings are based on a comparison of test results for all schools in the state. It is designed to be a starting point to help parents make baseline comparisons, not the only factor in selecting the right school for your family. Learn More
Features
Interior
Air Conditioning
Balcony
Cable Ready
Dishwasher
Garden Tub
Hardwood Flooring
Island Kitchens
Microwave
New/Renovated Interior
Stainless Steel Appliances
View
Washer & Dryer Connections
Washer & Dryer In Unit
Garbage Disposal
Patio
Refrigerator
Community
Accepts Credit Card Payments
Accepts Electronic Payments
Business Center
Clubhouse
Emergency Maintenance
Fitness Center
Gated Access
High Speed Internet Access
Pet Park
Swimming Pool
Wireless Internet Access
Controlled Access
On Site Management
Other
Air Conditioner
Pet Friendly Community Spaces
Clubhouse Featuring a Resident Lounge
Granite Countertops
High Endurance Fitness Center
Subway Tile Backsplash
Expansive Dog Parks
Pet Grooming Station
USB Charging Station Outlet in Kitchens
Networking Lounge featuring Wi-Fi and Laptops
Wood-Style Plank Flooring
Premium Coffee Bar
Screened-in Private Balconies & Patios
Custom Espresso Cabinetry with Stainless Hardware
Two Summer Kitchens with Grilling Stations
Plush Pile Carpeting in Bedrooms
Resort-Style Salt Water Pool
Controlled Access, Gated Community
High-Efficiency Front Load Washer and Dryer*
Lake Views*
Detached Garages With Additional Storage*
1st Floor
We take fraud seriously. If something looks fishy, let us know.

