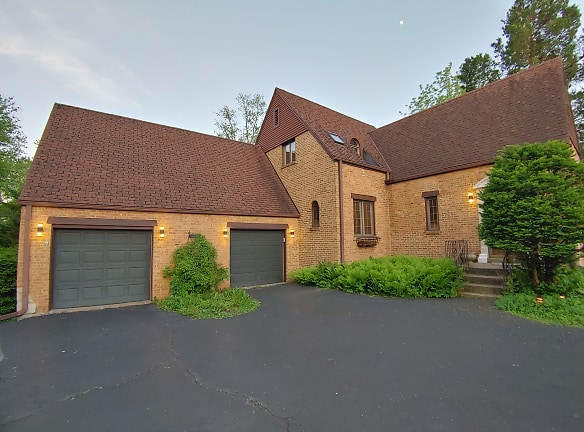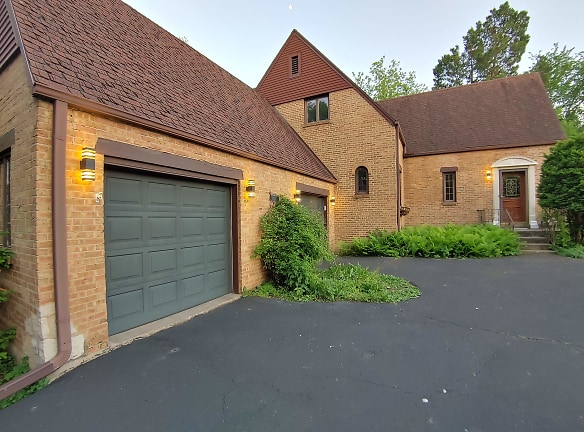- Home
- Illinois
- Glen-Ellyn
- Houses
- 933 N Main St
$3,600per month
933 N Main St
Glen Ellyn, IL 60137
3 bed, 2 bath • 1,785 sq. ft.
Managed by RemusBadea
Updated 1 week ago
Quick Facts
Property TypeHouses And Homes
Deposit$3,600
Date Available07/01/2024
ParkingSpace 2 / Garage 2
Application Fee50
SmokingSmoking Not Allowed
Lease Terms
One Year
Utilities
Tenant Pays All
Pets
Dogs Call For Details, Cats Call For Details
Fast & Easy Application
This property accepts Online Applications. click ‘Apply Now’ to fill out the online form once and apply to as many participating properties as you want.
Description
933 N Main St
OPEN SHOWING - SAT, 5/25 11am - 1pm
MUST SEE... Beautiful Tudor style home located in stunning Glen Ellyn...
- solid brick
- 18 foot ceiling in living room
- over 30 casement windows
- kitchen: granite countertops and high-end appliances, double oven, garbage disposal, & pantry
- hardwood floors everywhere (no carpet in bedrooms - older pic)
- fire place - working
- patio
- beautiful landscaping - lawn & garden
- 1/2 acre lot
- 2.5 car garage including 40amp per garage (2) for electric cars + 2 car parking lot in driveway
- blinds & curtains
- ceiling fans
- brand new roof
- walk-in closets - including one cedar closet
- AC & radiator heating
- Grocery stores
- Great Glen Ellyn schools
- and more...
NEAR BY (most within walking distance)... Heath Club (gym), Tennis Courts, Golf Clubs, Playground, Dog Park, Forest Preserve, Pool, Storage, Baseball Parks, Racketball, Bike Path, Dog Park, Business Center, Volleyball, Great Restaurants, Cafe's, Movie Theater, Menards, Train Station, 2min drive to beautiful downtown Glen Ellyn, etc.
MUST SEE... Beautiful Tudor style home located in stunning Glen Ellyn...
- solid brick
- 18 foot ceiling in living room
- over 30 casement windows
- kitchen: granite countertops and high-end appliances, double oven, garbage disposal, & pantry
- hardwood floors everywhere (no carpet in bedrooms - older pic)
- fire place - working
- patio
- beautiful landscaping - lawn & garden
- 1/2 acre lot
- 2.5 car garage including 40amp per garage (2) for electric cars + 2 car parking lot in driveway
- blinds & curtains
- ceiling fans
- brand new roof
- walk-in closets - including one cedar closet
- AC & radiator heating
- Grocery stores
- Great Glen Ellyn schools
- and more...
NEAR BY (most within walking distance)... Heath Club (gym), Tennis Courts, Golf Clubs, Playground, Dog Park, Forest Preserve, Pool, Storage, Baseball Parks, Racketball, Bike Path, Dog Park, Business Center, Volleyball, Great Restaurants, Cafe's, Movie Theater, Menards, Train Station, 2min drive to beautiful downtown Glen Ellyn, etc.
Manager Info
Schools
Data by Greatschools.org
Note: GreatSchools ratings are based on a comparison of test results for all schools in the state. It is designed to be a starting point to help parents make baseline comparisons, not the only factor in selecting the right school for your family. Learn More
Features
Interior
Washer And Dryer
Air Conditioning
Walk In Closets
Fireplace
Ceiling Fan
Vaulted Ceilings
Intrusion Alarm
Jetted Tub
Scenic View
Blinds
Attic
Heat
Living Room
Dining Room
Den
Study
Bonus Room
Unfinished Basement
Utility Room
Refrigerator
DishWasher
Microwave
BreakfastNook
Stove
Pantry
Disposal
Hardwood
Ceramic Tile
Exterior
Deck
Patio
Lawn
Garden
Community
Laundry Facility
Swimming Pool
Hot Tub
Tennis Court(s)
RacquetBall
Elevator
Storage
Handicap Access
Access Gate
Business Center
Playground
Clubhouse
Fitness Center
VolleyBall
Golf
We take fraud seriously. If something looks fishy, let us know.

