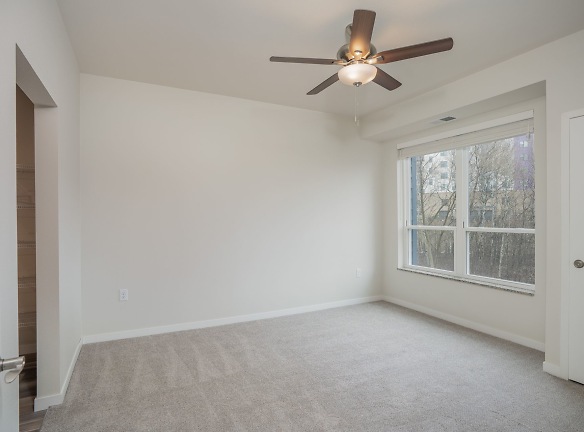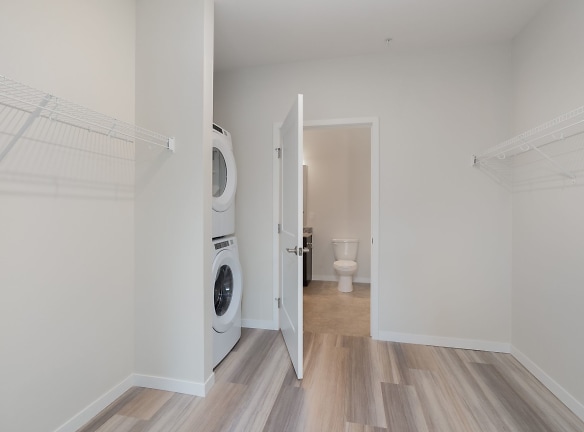- Home
- Minnesota
- Burnsville
- Apartments
- Grand35 Apartments
$1,550+per month
Grand35 Apartments
14545 Grand Avenue
Burnsville, MN 55306
1-2 bed, 1-2 bath • 710+ sq. ft.
10+ Units Available
Managed by GC Real Estate Partners
Quick Facts
Property TypeApartments
Deposit$--
Application Fee49
Lease Terms
Variable
Pets
Cats Allowed, Dogs Allowed
* Cats Allowed 2 pets max Deposit: $--, Dogs Allowed 2 pets max Deposit: $--
Description
Grand35 Apartments
***NOW OPEN & OFFERING ONE MONTH FREE*** Be among the first to experience a new kind of luxury retirement living. Grand35 Apartments is designed for vibrant 55+ residents seeking an unparalleled lifestyle. Our elegant interiors, premium amenities, and thriving community make it the ideal destination for your golden years. Grand35 is located in the new Twin Lakes Residential area in Burnsville, MN just 15 miles south of downtown Minneapolis. We offer a mix of one-bedroom, one-bedroom + den, two-bedroom and two-bedroom + den apartment homes.
Fees & Deposit Information:
Application Fees- $49 per person
Admin Fee- $100 per apartment (refundable if denied; if approved the fee is non-refundable and goes toward administrative costs)
Deposit- $500 (unless conditionally approved, then a co-signer or higher deposit may be required)
Utilities:
Resident is responsible to pay for all utilities.
Renter's Insurance: Renter's Insurance is Required, with minimum $100,000 liability coverage. If valid insurance is not provided and kept updated with management, household will be enrolled in Liability Coverage for an additional monthly fee for $13.50.
Fees & Deposit Information:
Application Fees- $49 per person
Admin Fee- $100 per apartment (refundable if denied; if approved the fee is non-refundable and goes toward administrative costs)
Deposit- $500 (unless conditionally approved, then a co-signer or higher deposit may be required)
Utilities:
Resident is responsible to pay for all utilities.
Renter's Insurance: Renter's Insurance is Required, with minimum $100,000 liability coverage. If valid insurance is not provided and kept updated with management, household will be enrolled in Liability Coverage for an additional monthly fee for $13.50.
Floor Plans + Pricing
Coventry

$1,550
1 bd, 1 ba
710+ sq. ft.
Terms: Per Month
Deposit: $500
Highland

$1,600
1 bd, 1 ba
816+ sq. ft.
Terms: Per Month
Deposit: $500
Birnamwood

$1,600
1 bd, 1 ba
816+ sq. ft.
Terms: Per Month
Deposit: $500
Krestwood

$1,600
1 bd, 1 ba
816+ sq. ft.
Terms: Per Month
Deposit: $500
Dupont

$1,800
1 bd, 1 ba
946+ sq. ft.
Terms: Per Month
Deposit: $500
Ames - A

$1,850
1 bd, 1 ba
1041+ sq. ft.
Terms: Per Month
Deposit: $500
Cedar Bridge

$1,850
1 bd, 1 ba
1044+ sq. ft.
Terms: Per Month
Deposit: $500
Prescott

$1,925
1 bd, 1 ba
1065+ sq. ft.
Terms: Per Month
Deposit: $500
Keller

$1,925
1 bd, 1 ba
1065+ sq. ft.
Terms: Per Month
Deposit: $500
Howell

$1,950
1 bd, 1 ba
1115+ sq. ft.
Terms: Per Month
Deposit: $500
Colonial - A

$1,950
1 bd, 1 ba
1115+ sq. ft.
Terms: Per Month
Deposit: $500
Burnhaven - A

$2,150
2 bd, 2 ba
1130+ sq. ft.
Terms: Per Month
Deposit: $500
Acadia

$2,150
2 bd, 2 ba
1136+ sq. ft.
Terms: Per Month
Deposit: $500
Rushmore

$2,150
2 bd, 2 ba
1136+ sq. ft.
Terms: Per Month
Deposit: $500
Gideon

$2,150
2 bd, 2 ba
1136+ sq. ft.
Terms: Per Month
Deposit: $500
Cliff

$2,150
2 bd, 2 ba
1136+ sq. ft.
Terms: Per Month
Deposit: $500
Lyndale

$2,150
2 bd, 2 ba
1136+ sq. ft.
Terms: Per Month
Deposit: $500
Nicollet

$2,150
2 bd, 2 ba
1136+ sq. ft.
Terms: Per Month
Deposit: $500
Lacota

$2,150
2 bd, 2 ba
1140+ sq. ft.
Terms: Per Month
Deposit: $500
Radison

$2,150
2 bd, 1 ba
1264+ sq. ft.
Terms: Per Month
Deposit: $500
West Buck

$2,200
1 bd, 1 ba
1264+ sq. ft.
Terms: Per Month
Deposit: $500
Chateau

$2,300
2 bd, 2 ba
1278+ sq. ft.
Terms: Per Month
Deposit: $500
Emerson

$2,300
2 bd, 2 ba
1278+ sq. ft.
Terms: Per Month
Deposit: $500
Zenith

$2,300
2 bd, 2 ba
1278+ sq. ft.
Terms: Per Month
Deposit: $500
Carver

$2,300
2 bd, 2 ba
1278+ sq. ft.
Terms: Per Month
Deposit: $500
McAndrews

$2,300
2 bd, 2 ba
1296+ sq. ft.
Terms: Per Month
Deposit: $500
Slater

$2,300
2 bd, 2 ba
1296+ sq. ft.
Terms: Per Month
Deposit: $500
Wellington

$2,660
2 bd, 2 ba
1550+ sq. ft.
Terms: Per Month
Deposit: $500
Floor plans are artist's rendering. All dimensions are approximate. Actual product and specifications may vary in dimension or detail. Not all features are available in every rental home. Prices and availability are subject to change. Rent is based on monthly frequency. Additional fees may apply, such as but not limited to package delivery, trash, water, amenities, etc. Deposits vary. Please see a representative for details.
Manager Info
GC Real Estate Partners
Sunday
Tours by appointment only
Monday
09:00 AM - 05:00 PM
Tuesday
09:00 AM - 05:00 PM
Wednesday
09:00 AM - 05:00 PM
Thursday
09:00 AM - 05:00 PM
Friday
09:00 AM - 05:00 PM
Saturday
Tours by appointment only
Schools
Data by Greatschools.org
Note: GreatSchools ratings are based on a comparison of test results for all schools in the state. It is designed to be a starting point to help parents make baseline comparisons, not the only factor in selecting the right school for your family. Learn More
Features
Interior
Short Term Available
Air Conditioning
Balcony
Cable Ready
Dishwasher
Elevator
Island Kitchens
Microwave
New/Renovated Interior
Oversized Closets
Smoke Free
Stainless Steel Appliances
View
Washer & Dryer In Unit
Housekeeping Available
Refrigerator
Community
Accepts Credit Card Payments
Accepts Electronic Payments
Emergency Maintenance
Extra Storage
Fitness Center
Public Transportation
Trail, Bike, Hike, Jog
Controlled Access
On Site Maintenance
On Site Management
Recreation Room
Senior Living
EV Charging Stations
On-site Recycling
Non-Smoking
Senior Living
Lifestyles
Senior Living
Other
55? Community
Secured Keyless Access
Walking & Jogging Trails
Woodworking Shop
Electric Vehicle Charging Stations
On-site Management & Maintenance
Package Room
Community Room/Game Lounge
Golf Simulator w/golf club storage room
Rooftop Sky Lounge
We take fraud seriously. If something looks fishy, let us know.

