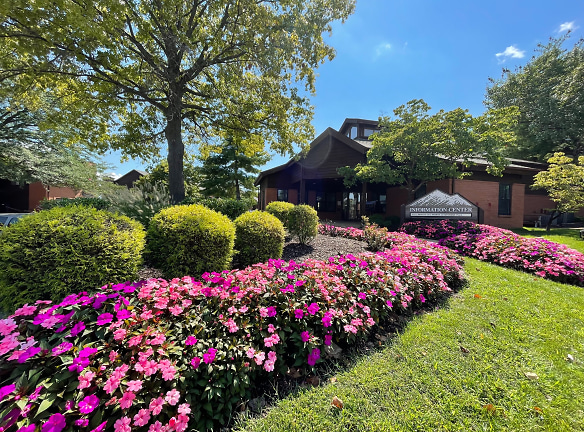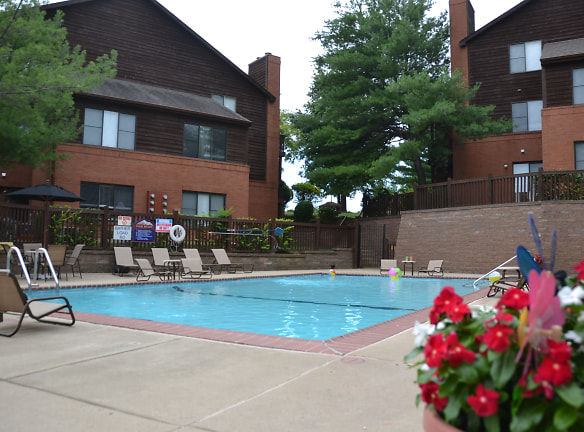- Home
- Missouri
- Saint-Louis
- Apartments
- South Summit Apartments
$1,055+per month
South Summit Apartments
4251 Summit Knoll Dr
Saint Louis, MO 63129
1-2 bed, 1-2 bath • 676+ sq. ft.
Managed by Lipton, a Division of Envolve, LLC
Quick Facts
Property TypeApartments
Deposit$--
Lease Terms
Flexible lease terms, based on floor plan availability.
Pets
Cats Allowed, Dogs Allowed
* Cats Allowed There is no weight restriction, however breed restrictions do apply, including American Pit Bull Terrier, Bull Terrier, Staffordshire Bull Terrier, American Staffordshire, Terrier, Rottweiler, German Shepard, (Siberian) Husky, Alaskan Malamute, Doberman Pinscher, Chow, Great Dane, Saint Bernard, and Akita. Deposit: $--, Dogs Allowed There is no weight restriction, however breed restrictions do apply, including American Pit Bull Terrier, Bull Terrier, Staffordshire Bull Terrier, American Staffordshire, Terrier, Rottweiler, German Shepard, (Siberian) Husky, Alaskan Malamute, Doberman Pinscher, Chow, Great Dane, Saint Bernard, and Akita. Deposit: $--
Description
South Summit Apartments
Come home to South Summit Apartments and reward yourself with the best in custom finishes and floorplans designed with you in mind. South Summit offers THE BEST apartment living in a desirable South County location with unparalleled service and amenities. Located just off Highways 55 and 270, everything is at your fingertips. With the professionally manicured grounds, upscale amenities, and breathtaking views, you will be proud to invite friends and family over to your home!
Floor Plans + Pricing
Snowbird

Sundance

Big Sky

Breckenridge

Keystone

Vail

Floor plans are artist's rendering. All dimensions are approximate. Actual product and specifications may vary in dimension or detail. Not all features are available in every rental home. Prices and availability are subject to change. Rent is based on monthly frequency. Additional fees may apply, such as but not limited to package delivery, trash, water, amenities, etc. Deposits vary. Please see a representative for details.
Manager Info
Lipton, a Division of Envolve, LLC
Monday
09:00 AM - 05:00 PM
Tuesday
09:00 AM - 05:00 PM
Wednesday
09:00 AM - 05:00 PM
Thursday
09:00 AM - 05:00 PM
Friday
09:00 AM - 05:00 PM
Schools
Data by Greatschools.org
Note: GreatSchools ratings are based on a comparison of test results for all schools in the state. It is designed to be a starting point to help parents make baseline comparisons, not the only factor in selecting the right school for your family. Learn More
Features
Interior
Disability Access
Short Term Available
Air Conditioning
Balcony
Cable Ready
Dishwasher
Hardwood Flooring
Microwave
New/Renovated Interior
Vaulted Ceilings
Garbage Disposal
Refrigerator
Community
Accepts Credit Card Payments
Accepts Electronic Payments
Clubhouse
Emergency Maintenance
Extra Storage
Fitness Center
High Speed Internet Access
Laundry Facility
Pet Park
Swimming Pool
On Site Maintenance
On Site Management
Pet Friendly
Lifestyles
Pet Friendly
Other
Wood Burning Fireplaces in select homes
Cable and Wi-Fi Included
Wood Flooring
W/D Hookup
Dog Park
Online Payments Available
Patio or Balcony
Award Winning Management Team
Central Heating & Cooling
We take fraud seriously. If something looks fishy, let us know.

