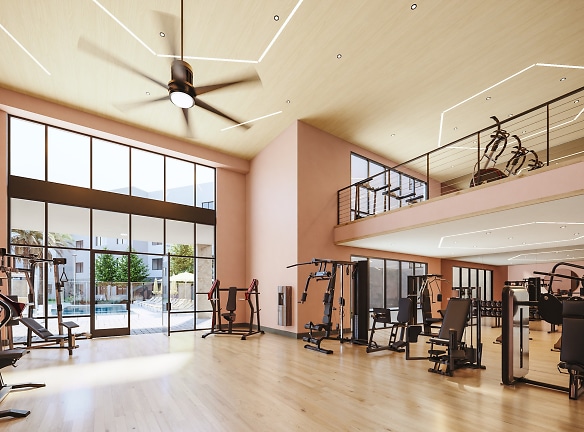- Home
- Nevada
- Las-Vegas
- Apartments
- Marlowe Centennial Hills Apartments
$1,515+per month
Marlowe Centennial Hills Apartments
8550 W Deer Springs Way
Las Vegas, NV 89131
1-3 bed, 1-2 bath • 624+ sq. ft.
Managed by Greystar
Quick Facts
Property TypeApartments
Deposit$--
NeighborhoodCentennial Hills
Lease Terms
15-Month
Pets
Cats Allowed, Dogs Allowed
* Cats Allowed There is a limit of 2 pets per apartment. Certain breed restrictions do apply. Deposit: $--, Dogs Allowed There is a limit of 2 pets per apartment. Certain breed restrictions do apply. Deposit: $--
Description
Marlowe Centennial Hills
Experience built-in luxury in the Centennial Hills neighborhood--a prime Las Vegas suburb you will love. Our one-, two-, and three-bedroom apartments feature large windows that invite beams of natural light, keyless door entry, spacious closets, and community amenities you are sure to enjoy.
Floor Plans + Pricing
A1

A2

A3

A6

A4

A5

B1

B2

B5

B3

B4

B6

C1

C2

Floor plans are artist's rendering. All dimensions are approximate. Actual product and specifications may vary in dimension or detail. Not all features are available in every rental home. Prices and availability are subject to change. Rent is based on monthly frequency. Additional fees may apply, such as but not limited to package delivery, trash, water, amenities, etc. Deposits vary. Please see a representative for details.
Manager Info
Greystar
Sunday
Closed
Monday
By Appointment Only
Tuesday
By Appointment Only
Wednesday
By Appointment Only
Thursday
By Appointment Only
Friday
By Appointment Only
Saturday
By Appointment Only
Schools
Data by Greatschools.org
Note: GreatSchools ratings are based on a comparison of test results for all schools in the state. It is designed to be a starting point to help parents make baseline comparisons, not the only factor in selecting the right school for your family. Learn More
Features
Interior
Air Conditioning
Cable Ready
Dishwasher
Microwave
Stainless Steel Appliances
Washer & Dryer In Unit
Garbage Disposal
Refrigerator
Community
Business Center
Emergency Maintenance
Swimming Pool
Wireless Internet Access
Conference Room
Other
Corner Strip View 1
Corner Strip View 2
Quartz Countertops
Designer-Tiled Backsplash
Full-Size Washer and Dryer
Stainless-Steel Appliances
Wood-Style Plank Flooring
Spacious Closets
Large Windows for Abundant Natural Light
Private Patios
Covered Parking
Keyless Keyless Door Entry
Heated Swimming Pool with Cabanas and Spa
Two-Story Fitness Center
Game Lounge with Poker, Shuffleboard, and Billi...
Speakeasy Sports Lounge with TV Viewing Wall an...
Dog Spa
Wi-Fi Throughout
Outdoor Kitchen for Grilling and Dining
Rentable Resident Social Room
Business Center with Coworking Pods and Confere...
We take fraud seriously. If something looks fishy, let us know.

