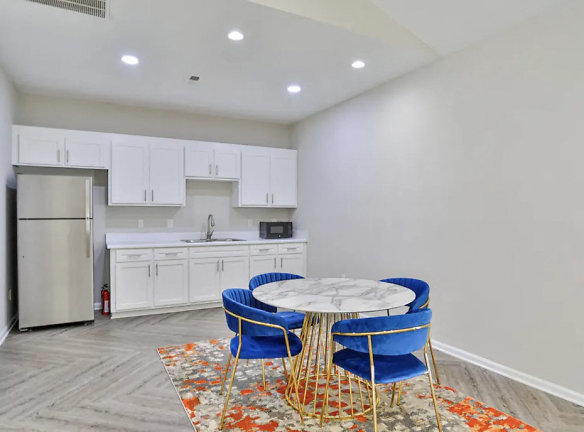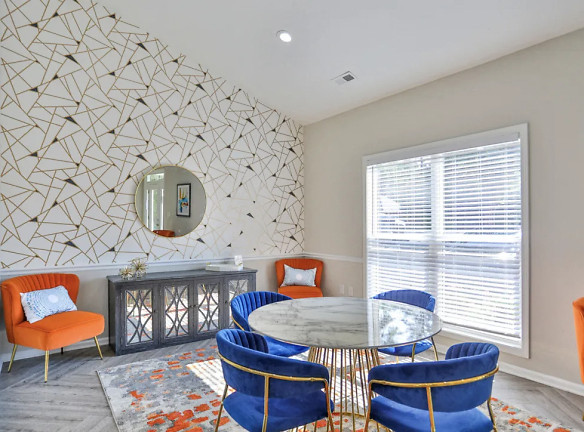- Home
- North-Carolina
- Gastonia
- Apartments
- Ashbrook Village Apartments
Contact Property
$899+per month
Ashbrook Village Apartments
2295 Pineview Ln
Gastonia, NC 28054
1-2 bed, 1.5 bath • 600+ sq. ft.
10+ Units Available
Managed by Drucker and Falk, LLC
Quick Facts
Property TypeApartments
Deposit$--
NeighborhoodEast Gastonia
Lease Terms
12-Month
Pets
Cats Allowed, Dogs Allowed
* Cats Allowed Pet fee is $400 per pet and pet rent is $20 per pet with a 2 pet limit per apartment home., Dogs Allowed Pet fee is $400 per pet and pet rent is $20 per pet with a 2 pet limit per apartment home.
Description
Ashbrook Village
Ashbrook Village in Gastonia, North Carolina offers spacious one-bedroom garden style apartments and two-bedroom townhomes for easy, comfortable living. Our property features a resort-style saltwater pool and outdoor grilling area, providing plenty of on-site entertainment options. Located close to local shopping and dining, our convenient location also offers easy access to I-485 and I-85, making commuting a breeze. Whether you need to get to the Charlotte Airport, Uptown Charlotte, or any of the area's business parks, universities, or colleges, you'll find it quick and easy from Ashbrook Village. Our team of professional leasing staff is excited to show you around and help you make our community your new home. Stop by or give us a call today.
At Ashbrook Village, we offer a range of notable features for your convenience and comfort. Our property accepts credit card and electronic payments, making rent payments a breeze. Each apartment offers a fully-equipped kitchen, air conditioning, and generous closet space. Enjoy the benefits of our on-site business center, clubhouse, and 24-hour emergency maintenance for any unexpected needs. Additional amenities include extra storage, a laundry facility, and access to public transportation. Stay connected with wireless internet access and take advantage of our media center. Our private patio/balcony options, ceiling fans, and mini blinds add the finishing touches to your new home. Some units even include washer/dryer connections for added convenience.
Ashbrook Village is committed to providing a comfortable and enjoyable living experience for our residents. Our property offers a saltwater swimming pool with a sundeck for relaxation and recreation. Our clubhouse features wifi access, creating a great space for gatherings or studying. Inside your apartment, you'll find new or recently renovated interiors for a fresh and modern feel. Oversized closets provide ample storage space, while stainless steel appliances and a garbage disposal add convenience and functionality to your kitchen. With our on-site maintenance and management teams, you can feel confident that any issues or concerns will be addressed promptly. Discover the convenience and comfort of Ashbrook Village - visit us today to see what makes our community the perfect place to call home.
Floor Plans + Pricing
A1D

A1P

A2D

A2P

B1D

B2D

B2P

Floor plans are artist's rendering. All dimensions are approximate. Actual product and specifications may vary in dimension or detail. Not all features are available in every rental home. Prices and availability are subject to change. Rent is based on monthly frequency. Additional fees may apply, such as but not limited to package delivery, trash, water, amenities, etc. Deposits vary. Please see a representative for details.
Manager Info
Drucker and Falk, LLC
Sunday
01:00 PM - 05:00 PM
Monday
09:00 AM - 06:00 PM
Tuesday
09:00 AM - 06:00 PM
Wednesday
09:00 AM - 06:00 PM
Thursday
09:00 AM - 06:00 PM
Friday
09:00 AM - 06:00 PM
Saturday
10:00 AM - 05:00 PM
Schools
Data by Greatschools.org
Note: GreatSchools ratings are based on a comparison of test results for all schools in the state. It is designed to be a starting point to help parents make baseline comparisons, not the only factor in selecting the right school for your family. Learn More
Features
Interior
Air Conditioning
Balcony
Cable Ready
Ceiling Fan(s)
Dishwasher
Oversized Closets
Washer & Dryer Connections
Patio
Refrigerator
Community
Clubhouse
Laundry Facility
Pet Park
Playground
Swimming Pool
Wireless Internet Access
On Site Maintenance
Pet Friendly
Lifestyles
Pet Friendly
Other
Fully-Equipped Kitchen
Saltwater Swimming Pool with Sundeck
BBQ/Picnic Area
French Doors*
Dog Park
Washer/Dryer Connections*
On-Site Clothes Care Center
Private Patio/Balcony*
Clubhouse with Wifi Access
Generous Closet Space
Ceiling Fans
We take fraud seriously. If something looks fishy, let us know.

