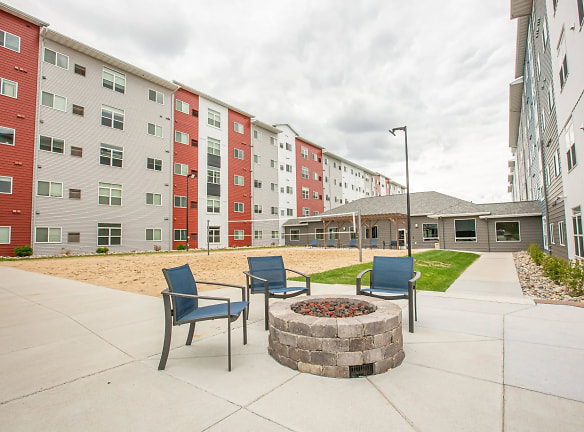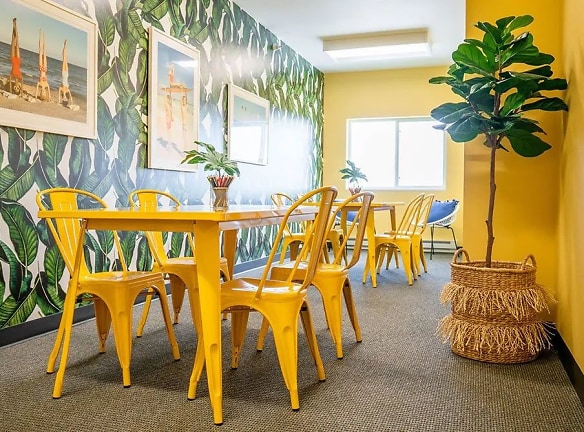- Home
- North-Dakota
- Fargo
- Apartments
- U32 Apartments
$970+per month
U32 Apartments
1151 32nd Avenue N
Fargo, ND 58102
Studio-4 bed, 1-2 bath • 411+ sq. ft.
Managed by Temple Friends and Family, LLC
Quick Facts
Property TypeApartments
Deposit$--
NeighborhoodNorth Fargo
Application Fee40
Lease Terms
Our lease terms are: 12 months. (Please note that lease terms may vary, are subject to change without notice, and are based on availability. Inquire with property staff for complete details).
Pets
Cats Allowed, Dogs Allowed
* Cats Allowed Deposit: $--, Dogs Allowed Breed restrictions may apply. Give us a call to talk about your furry friends. Deposit: $--
Description
U32 Apartments
Welcome to U32, the premier apartment community in Fargo, ND. We are now accepting rental applications for the upcoming year - 2024!
At U32, we believe in providing our residents with the utmost convenience and comfort, which is why all utilities are included in your rent. Say goodbye to the hassle of separate bills and enjoy the ease of having water, sewer, trash, electric, and internet all taken care of. Our community is designed to cater to your every need. Stay connected with our high-speed internet access, perfect for work or leisure. Take a dip in our indoor swimming pool or relax in the hot tub after a long day. Unwind in our sauna or break a sweat in our state-of-the-art gym/fitness center. Challenge your friends to a game of racquetball or volleyball on our courts, or shoot some hoops on our basketball court. Looking for a place to hang out with friends? Our community lounge is the perfect spot. Play a game of pool, cozy up by the fireplace, or engage in some friendly competition with table tennis and shuffleboard. Need a quiet space to study? We've got you covered with our dedicated study rooms. Enjoy the outdoors with our barbecue areas and firepit, perfect for gatherings and making memories. Stay active with our heated yoga classes or take advantage of our bike storage for a leisurely ride around town. Keep your car looking its best with our convenient car washing stations. We understand the importance of convenience, which is why we offer underground parking and guest parking for you and your visitors. Access to public transportation is just steps away, making commuting a breeze. At U32, we also prioritize the safety and security of our residents. Our package room ensures that your deliveries are secure, and our elevators provide easy access to all floors. Don't miss out on the opportunity to make U32 your new home.
At U32, we believe in providing our residents with the utmost convenience and comfort, which is why all utilities are included in your rent. Say goodbye to the hassle of separate bills and enjoy the ease of having water, sewer, trash, electric, and internet all taken care of. Our community is designed to cater to your every need. Stay connected with our high-speed internet access, perfect for work or leisure. Take a dip in our indoor swimming pool or relax in the hot tub after a long day. Unwind in our sauna or break a sweat in our state-of-the-art gym/fitness center. Challenge your friends to a game of racquetball or volleyball on our courts, or shoot some hoops on our basketball court. Looking for a place to hang out with friends? Our community lounge is the perfect spot. Play a game of pool, cozy up by the fireplace, or engage in some friendly competition with table tennis and shuffleboard. Need a quiet space to study? We've got you covered with our dedicated study rooms. Enjoy the outdoors with our barbecue areas and firepit, perfect for gatherings and making memories. Stay active with our heated yoga classes or take advantage of our bike storage for a leisurely ride around town. Keep your car looking its best with our convenient car washing stations. We understand the importance of convenience, which is why we offer underground parking and guest parking for you and your visitors. Access to public transportation is just steps away, making commuting a breeze. At U32, we also prioritize the safety and security of our residents. Our package room ensures that your deliveries are secure, and our elevators provide easy access to all floors. Don't miss out on the opportunity to make U32 your new home.
Floor Plans + Pricing
Efficiency C

$970
Studio, 1 ba
411+ sq. ft.
Terms: Per Month
Deposit: $970
Efficiency D

$970
Studio, 1 ba
445+ sq. ft.
Terms: Per Month
Deposit: $970
Efficiency B

$970
Studio, 1 ba
445+ sq. ft.
Terms: Per Month
Deposit: $970
Efficiency A

Studio, 1 ba
509+ sq. ft.
Terms: Per Month
Deposit: Please Call
One Bedroom B

1 bd, 1 ba
697+ sq. ft.
Terms: Per Month
Deposit: Please Call
One Bedroom C

1 bd, 1 ba
703+ sq. ft.
Terms: Per Month
Deposit: Please Call
One Bedroom A

1 bd, 1 ba
715+ sq. ft.
Terms: Per Month
Deposit: Please Call
One Bedroom D

1 bd, 1 ba
723+ sq. ft.
Terms: Per Month
Deposit: Please Call
Two Bedroom B

2 bd, 2 ba
1013+ sq. ft.
Terms: Per Month
Deposit: Please Call
Two Bedroom A

$1,488
2 bd, 2 ba
1013+ sq. ft.
Terms: Per Month
Deposit: $1,488
Three Bedroom C

3 bd, 2 ba
1244+ sq. ft.
Terms: Per Month
Deposit: Please Call
Three Bedroom D

$2,083
3 bd, 2 ba
1244+ sq. ft.
Terms: Per Month
Deposit: $2,083
Three Bedroom B

$2,083
3 bd, 2 ba
1267+ sq. ft.
Terms: Per Month
Deposit: $2,083
Three Bedroom A

$2,083
3 bd, 2 ba
1311+ sq. ft.
Terms: Per Month
Deposit: $2,083
Four Bedroom B

4 bd, 2 ba
1542+ sq. ft.
Terms: Per Month
Deposit: Please Call
Four Bedroom A

4 bd, 2 ba
1558+ sq. ft.
Terms: Per Month
Deposit: Please Call
Four Bedroom C

4 bd, 2 ba
1566+ sq. ft.
Terms: Per Month
Deposit: Please Call
Floor plans are artist's rendering. All dimensions are approximate. Actual product and specifications may vary in dimension or detail. Not all features are available in every rental home. Prices and availability are subject to change. Rent is based on monthly frequency. Additional fees may apply, such as but not limited to package delivery, trash, water, amenities, etc. Deposits vary. Please see a representative for details.
Manager Info
Temple Friends and Family, LLC
Sunday
Closed
Monday
09:00 AM - 05:00 PM
Tuesday
09:00 AM - 05:00 PM
Wednesday
09:00 AM - 05:00 PM
Thursday
09:00 AM - 05:00 PM
Friday
09:00 AM - 05:00 PM
Saturday
Closed
Schools
Data by Greatschools.org
Note: GreatSchools ratings are based on a comparison of test results for all schools in the state. It is designed to be a starting point to help parents make baseline comparisons, not the only factor in selecting the right school for your family. Learn More
Features
Interior
Short Term Available
Corporate Billing Available
Air Conditioning
All Bills Paid
Elevator
Hardwood Flooring
Internet Included
Island Kitchens
Oversized Closets
Smoke Free
Some Paid Utilities
Stainless Steel Appliances
Community
Accepts Credit Card Payments
Accepts Electronic Payments
Basketball Court(s)
Business Center
Campus Shuttle
Emergency Maintenance
Fitness Center
High Speed Internet Access
Hot Tub
Laundry Facility
Public Transportation
Swimming Pool
Trail, Bike, Hike, Jog
Conference Room
Media Center
On Site Maintenance
On Site Management
On Site Patrol
Racquetball Court(s)
Recreation Room
On-site Recycling
Non-Smoking
Lifestyles
College
Other
Air Conditioning Included in Rent
Electric Included in Rent
Heat Included in Rent
Hot Water Included in Rent
Sewer Included in Rent
Trash Included in Rent
We take fraud seriously. If something looks fishy, let us know.

