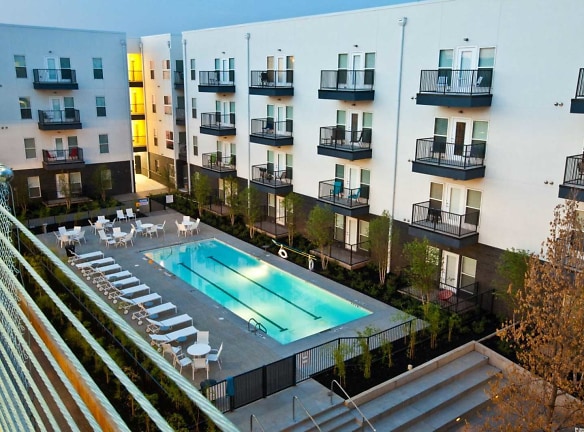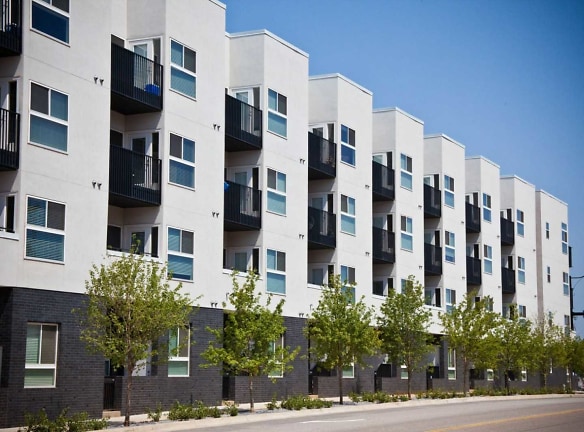- Home
- Oklahoma
- Oklahoma-City
- Apartments
- Level Apartments
$910+per month
Level Apartments
123 NE 2nd St
Oklahoma City, OK 73104
1-2 bed, 1-2 bath • 611+ sq. ft.
Managed by ScottGroup LLC
Quick Facts
Property TypeApartments
Deposit$--
NeighborhoodDowntown
Lease Terms
Variable, 9-Month, 12-Month
Pets
Dogs Allowed, Cats Allowed
* Dogs Allowed, Cats Allowed
Description
Level Apartments
- Located in a quiet residential neighborhood
- Close proximity to public transportation and major highways
- Pet-friendly with an on-site dog park
- Well-maintained grounds with ample green space and walking trails
- Amenities include a fitness center, swimming pool, and community clubhouse
- On-site laundry facilities and package receiving services
- 24-hour emergency maintenance available
- Spacious floor plans with updated appliances and ample storage space
- Assigned parking and guest parking available
- Close to shopping, dining, and entertainment options
Description:
This apartment property is situated in a quiet residential neighborhood, offering a peaceful and serene living environment. With close proximity to public transportation and major highways, commuting is a breeze. For pet owners, the property is pet-friendly and even features an on-site dog park for your furry friends to enjoy. The well-maintained grounds are a standout feature, featuring ample green space and walking trails for residents to explore.
Amenities at this property are top-notch, including a fitness center to help residents stay active, a refreshing swimming pool for relaxation, and a community clubhouse for gatherings or social events. On-site laundry facilities and package receiving services add convenience to everyday living. Furthermore, 24-hour emergency maintenance is available to ensure any issues are promptly addressed.
Inside the apartments, you'll find spacious floor plans with updated appliances and ample storage space, providing comfort and functionality. Assigned parking and guest parking are also available for residents and their visitors. Lastly, the property's prime location offers easy access to shopping, dining, and entertainment options, making it a convenient place to call home.
Floor Plans + Pricing
Apartment

$980+
1 bd, 1 ba
611+ sq. ft.
Terms: Per Month
Deposit: $300
Apartment

$910+
1 bd, 1 ba
651+ sq. ft.
Terms: Per Month
Deposit: $300
Apartment

$1,070+
1 bd, 1 ba
786+ sq. ft.
Terms: Per Month
Deposit: $300
Apartment

$1,375+
2 bd, 2 ba
950+ sq. ft.
Terms: Per Month
Deposit: $400
Apartment

$1,350+
2 bd, 2 ba
1004+ sq. ft.
Terms: Per Month
Deposit: $400
Apartment

$1,380+
2 bd, 2 ba
1049+ sq. ft.
Terms: Per Month
Deposit: $400
Apartment

$1,400+
2 bd, 2 ba
1051+ sq. ft.
Terms: Per Month
Deposit: $400
Apartment

$2,140+
2 bd, 2 ba
1093+ sq. ft.
Terms: Per Month
Deposit: $400
Apartment

$1,450+
2 bd, 2 ba
1093+ sq. ft.
Terms: Per Month
Deposit: $400
Floor plans are artist's rendering. All dimensions are approximate. Actual product and specifications may vary in dimension or detail. Not all features are available in every rental home. Prices and availability are subject to change. Rent is based on monthly frequency. Additional fees may apply, such as but not limited to package delivery, trash, water, amenities, etc. Deposits vary. Please see a representative for details.
Manager Info
ScottGroup LLC
Sunday
Closed.
Monday
09:00 AM - 06:00 PM
Tuesday
09:00 AM - 06:00 PM
Wednesday
09:00 AM - 06:00 PM
Thursday
09:00 AM - 06:00 PM
Friday
09:00 AM - 06:00 PM
Saturday
10:00 AM - 05:00 PM
Schools
Data by Greatschools.org
Note: GreatSchools ratings are based on a comparison of test results for all schools in the state. It is designed to be a starting point to help parents make baseline comparisons, not the only factor in selecting the right school for your family. Learn More
Features
Interior
Disability Access
Air Conditioning
Alarm
Balcony
Cable Ready
Ceiling Fan(s)
Dishwasher
Elevator
Garden Tub
Hardwood Flooring
Island Kitchens
Microwave
New/Renovated Interior
Oversized Closets
Smoke Free
Vaulted Ceilings
View
Washer & Dryer In Unit
Garbage Disposal
Patio
Refrigerator
Community
Accepts Credit Card Payments
Accepts Electronic Payments
Clubhouse
Emergency Maintenance
Extra Storage
Fitness Center
Gated Access
Green Community
High Speed Internet Access
Pet Park
Public Transportation
Swimming Pool
Wireless Internet Access
Controlled Access
On Site Maintenance
On Site Management
On Site Patrol
Recreation Room
Other
Native Roots on-site grocery store
Gated interior parking garage
Oversized windows
Granite countertops
Two courtyards
On-site bar and grill
Pet-friendly
Open floorplans
Accessible to all Downtown districts
Resident bike storage room
Social venue for events
Recycling bins
Personal storage
Cox digital services available
Major appliances included
Urban Johnnie Bar & Grill on site
We take fraud seriously. If something looks fishy, let us know.

