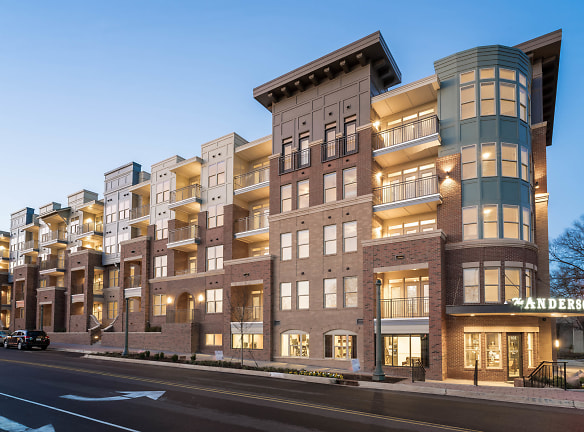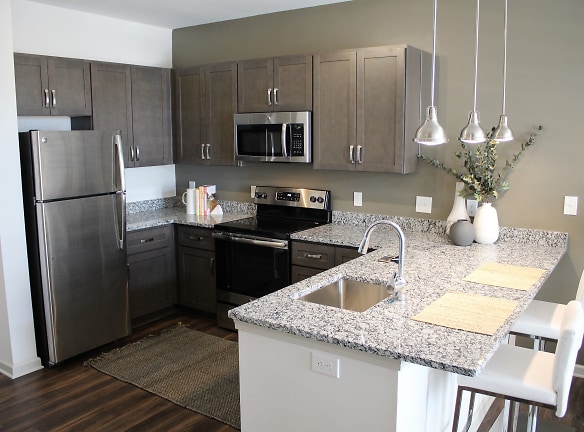- Home
- South-Carolina
- Rock-Hill
- Apartments
- The Anderson Apartments
Availability Unknown
$1,406+per month
The Anderson Apartments
108 E Main St, Rock Hill, SC 29730
1-2 bed, 1-2 bath • 1,235 sq. ft.
Quick Facts
Property TypeApartments
Deposit$--
Lease Terms
Per Month
Pets
Dogs Allowed, Cats Allowed
Description
The Anderson
In the heart of Rock Hill's vibrant downtown, The Anderson, nestled between work and play, is full of possibility. Experience high-quality living with luxury amenities and convenience right outside your door. You're on the verge of discovering Rock Hill -- join us. The Anderson embodies opportunity -- opportunity to explore, relax and live. With more than 30 restaurants, bars and local entertainment around the corner, choose your lifestyle. Apartments include granite counter tops, stainless steel appliances, and large closets.Please call for more information (833) 706-0484.
Floor Plans + Pricing
Floor Plan A One Bedroom / One Bath w/Balcony

$1,406+
1 bd, 1 ba
552+ sq. ft.
Terms: Please Call
Deposit: Please Call
Floor Plan A w/Bay One Bedroom / One Bath

1 bd, 1 ba
568+ sq. ft.
Terms: Please Call
Deposit: Please Call
Floor Plan B One Bedroom / One Bath w/Balcony

$1,410+
1 bd, 1 ba
600+ sq. ft.
Terms: Please Call
Deposit: Please Call
Floor Plan C One Bedroom / One Bath w/Balcony

$1,646+
1 bd, 1 ba
623+ sq. ft.
Terms: Please Call
Deposit: Please Call
Floor Plan D One Bedroom / One Bath w/Balcony

1 bd, 1 ba
646+ sq. ft.
Terms: Please Call
Deposit: Please Call
Floor Plan F One Bedroom / One Bath

1 bd, 1 ba
818+ sq. ft.
Terms: Please Call
Deposit: Please Call
Floor Plan E One Bedroom / One and a Half Bath w/Balcony

$1,670+
1 bd, 1.5 ba
898+ sq. ft.
Terms: Please Call
Deposit: Please Call
Floor Plan G Two Bedroom / Two Bath w/Balcony

$1,772+
2 bd, 2 ba
898+ sq. ft.
Terms: Please Call
Deposit: Please Call
Floor Plan H Two Bedroom / Two Bath w/Balcony

$1,800+
2 bd, 2 ba
982+ sq. ft.
Terms: Please Call
Deposit: Please Call
Floor Plan J Two Bedroom / Two Bath w/Balcony

2 bd, 2 ba
1007+ sq. ft.
Terms: Please Call
Deposit: Please Call
Floor Plan K Two Bedroom / Two Bath w/Balcony

2 bd, 2 ba
1007+ sq. ft.
Terms: Please Call
Deposit: Please Call
Floor Plan I Two Bedroom / Two Bath w/Balcony

2 bd, 2 ba
1024+ sq. ft.
Terms: Please Call
Deposit: Please Call
Floor Plan L Two Bedroom / Two Bath w/Balcony

2 bd, 2 ba
1094+ sq. ft.
Terms: Please Call
Deposit: Please Call
Floor Plan M Two Bedroom / Two Bath

2 bd, 2 ba
1100+ sq. ft.
Terms: Please Call
Deposit: Please Call
Floor Plan N Two Bedroom / Two Bath

2 bd, 2 ba
1235+ sq. ft.
Terms: Please Call
Deposit: Please Call
Floor plans are artist's rendering. All dimensions are approximate. Actual product and specifications may vary in dimension or detail. Not all features are available in every rental home. Prices and availability are subject to change. Rent is based on monthly frequency. Additional fees may apply, such as but not limited to package delivery, trash, water, amenities, etc. Deposits vary. Please see a representative for details.
Schools
Data by Greatschools.org
Note: GreatSchools ratings are based on a comparison of test results for all schools in the state. It is designed to be a starting point to help parents make baseline comparisons, not the only factor in selecting the right school for your family. Learn More
Features
Interior
View
Extra Storage
Community
Extra Storage
Other
Efficient Appliances
Electronic Thermostat
Hardwood Floors
High Ceilings
Large Closets
Large window with views of downtown
Off Street Parking
We take fraud seriously. If something looks fishy, let us know.

