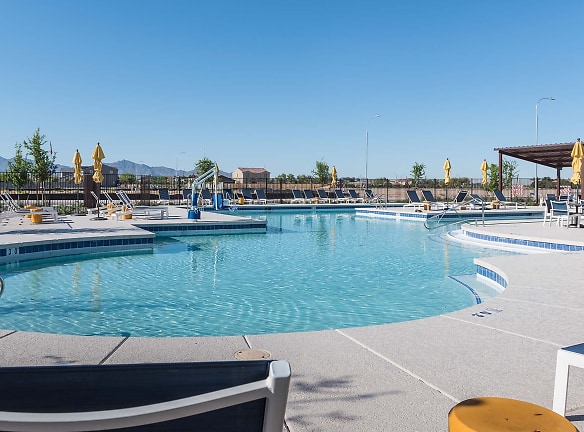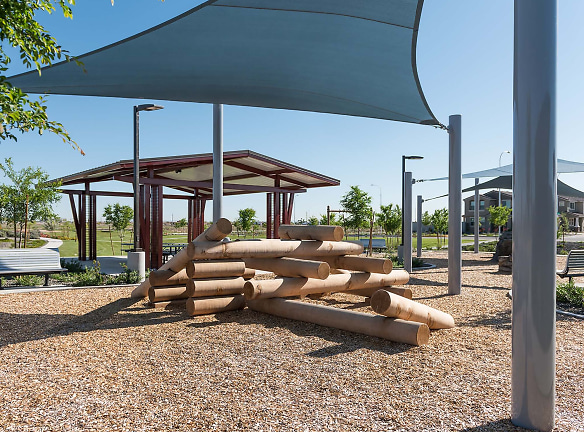$2,350per month
907 N 107th Dr
Avondale, AZ 85323
3 bed, 2.5 bath • 1,935 sq. ft.
Quick Facts
Property TypeHouses And Homes
Deposit$--
Lease Terms
Per Month
Pets
Dogs Call For Details, Cats Call For Details
Description
907 N 107th Dr
Rent $2,350 / Security Deposit $2,350 / Move in Fee $470 / Monthly Taxes & Service Fee $146.50 Be the first to live in this Brand-New home! Two-story Whatley floorplan by Mattamy Homes has 3 bedrooms + Loft and 2 1/2 bathrooms, completed with a territorial ranch exterior. The home is on a corner lot with lots of privacy, and conveniently located just 0.5 miles from I-10 and close to Highway 101. Everything in the home is new and you'll be the first to live here! Great open floor plan with large kitchen and living areas. Tall ceilings, neutral colors and lots of natural light make this home perfect for entertaining. Plus, you have a front porch and a backyard covered patio. Upgraded flooring includes wood-color tile plank throughout the first floor, all bathrooms, and laundry room, with plush, upgraded carpet upstairs. Brand new blinds are being installed now. The home also features a Wi-Fi smart ecobee thermostat. The spacious kitchen features premium stainless steel appliances with GAS Range and a large island. The kitchen has tons of storage with a walk-in pantry and is overlooking the dining and sitting areas. The stylish kitchen cabinetry in a creamy taupe tone is complemented by upgraded quartz countertops, stainless hardware, and subway tile backsplash. The second floor features a loft, the main suite, two additional bedrooms, laundry, and a shared hall bath. The main suite is a true retreat with a great sized bedroom with room for all your furniture, a picture window, a walk-in closet, and private bathroom. The elegant bathroom has the same cabinets and counters as the kitchen. With a spacious vanity with double sinks, upgraded fixtures and an oversized step-in shower. The loft can be used as a hangout area, playroom, or office. The upstairs laundry is conveniently located by the bedrooms making putting away clean clothes a breeze. The secondary bedrooms are also good sized and share a hall bathroom. The hall bathroom elegantly matches the main suite with a large vanity and tub/shower combo. This home is located in the highly desirable Roosevelt Park Community which offers a gated entry, Community Pool, Park with Shaded Seating, Volleyball, BBQ Grills, Play Structures, Paths and Green Spaces. This home will not last! Sorry, No Pets.
Manager Info
Schools
Data by Greatschools.org
Note: GreatSchools ratings are based on a comparison of test results for all schools in the state. It is designed to be a starting point to help parents make baseline comparisons, not the only factor in selecting the right school for your family. Learn More
Features
Interior
Dishwasher
Patio
Oversized Closets
Air Conditioning
Swimming Pool
Extra Storage
Community
Swimming Pool
Extra Storage
Other
-11/No_DogsAllowed
-12/No_CatsAllowed
-13/No_WasherDryer
Courtyard
We take fraud seriously. If something looks fishy, let us know.

