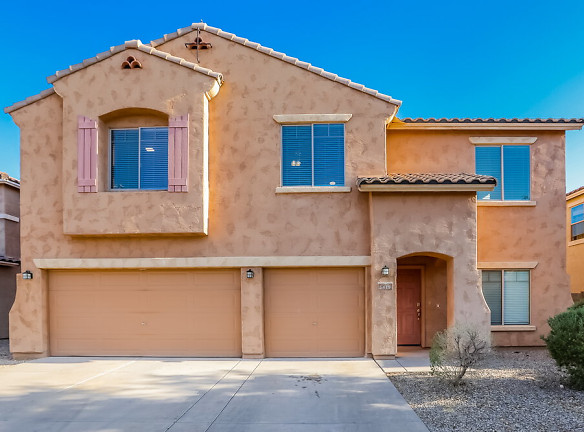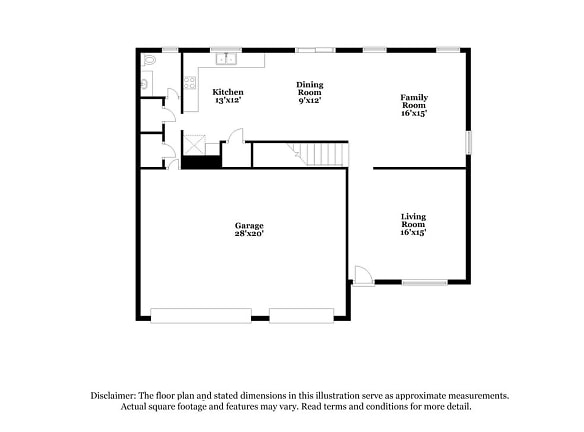$2,525per month
5419 W Saint Kateri Dr
Laveen, AZ 85339
3 bed, 2.5 bath • 2,528 sq. ft.
Managed by Progress Residential
Updated 1 hour ago
Quick Facts
Property TypeHouses And Homes
Deposit$--
Date AvailableAvailable Now
ParkingGarage 1
SmokingNot Specified
Pets
Dogs Call For Details, Cats Call For Details
Description
Please note, our homes are available on a first-co
Please note, our homes are available on a first-come, first-serve basis and are not reserved until the lease is signed by all applicants and security deposits are collected.
This home features Progress Smart Home - Progress Residential's smart home app, which allows you to control the home securely from any of your devices. Learn more at rentprogress.com/smarthome.
Want to tour on your own? Click the Self Tour button on this homes RentProgress.com listing or call (602) 737-0660 to register for a self-guided showing at a time that works best for you.
You'll have plenty of space when you choose this two-story Laveen, AZ rental home with 2,528 square feet and a three-car garage. The home's three-bedroom layout includes two-and-a-half bathrooms and an upstairs bonus loft. Enter the family room, where sliding glass doors lead outside to the home's covered porch perfect for gatherings. Neutral-colored walls and an open-plan layout keep this space feeling modern and inviting. Step into the kitchen to find long quartz countertops, a double-basin sink, and stainless steel appliances. In the main bedroom suite, a lighted ceiling fan will keep you comfortable. Additional features in the main bedroom include beautiful plank flooring, a private bathroom with dual vanity sinks, and a walk-in closet. Tour this home today.
This home features Progress Smart Home - Progress Residential's smart home app, which allows you to control the home securely from any of your devices. Learn more at rentprogress.com/smarthome.
Want to tour on your own? Click the Self Tour button on this homes RentProgress.com listing or call (602) 737-0660 to register for a self-guided showing at a time that works best for you.
You'll have plenty of space when you choose this two-story Laveen, AZ rental home with 2,528 square feet and a three-car garage. The home's three-bedroom layout includes two-and-a-half bathrooms and an upstairs bonus loft. Enter the family room, where sliding glass doors lead outside to the home's covered porch perfect for gatherings. Neutral-colored walls and an open-plan layout keep this space feeling modern and inviting. Step into the kitchen to find long quartz countertops, a double-basin sink, and stainless steel appliances. In the main bedroom suite, a lighted ceiling fan will keep you comfortable. Additional features in the main bedroom include beautiful plank flooring, a private bathroom with dual vanity sinks, and a walk-in closet. Tour this home today.
Manager Info
Schools
Data by Greatschools.org
Note: GreatSchools ratings are based on a comparison of test results for all schools in the state. It is designed to be a starting point to help parents make baseline comparisons, not the only factor in selecting the right school for your family. Learn More
Features
Interior
Walk In Closets
Ceiling Fan
Skylights
Blinds
Pantry
Vinyl
Exterior
Patio
Fence yard
We take fraud seriously. If something looks fishy, let us know.

