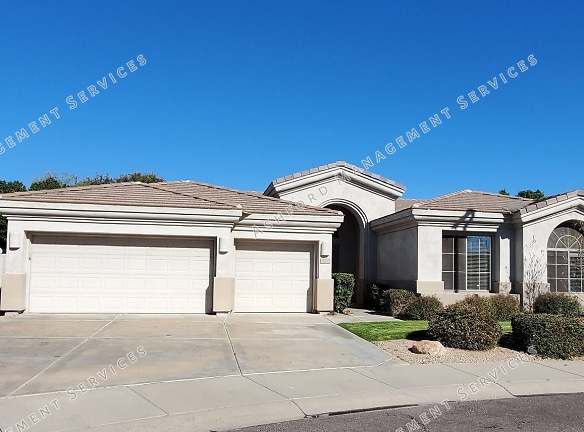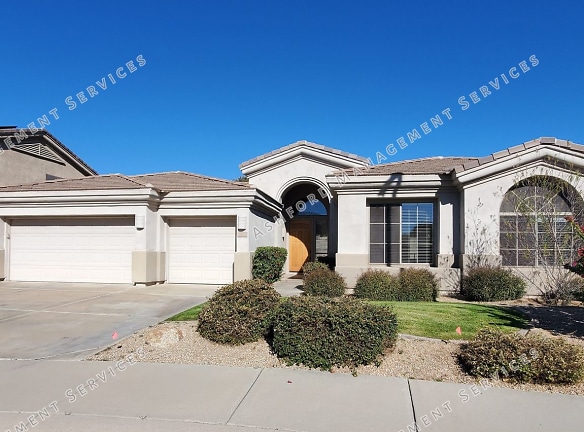- Home
- Arizona
- Scottsdale
- Houses
- 7480 E Thunderhawk Rd
$4,450per month
7480 E Thunderhawk Rd
Scottsdale, AZ 85255
4 bed, 3 bath • 2,806 sq. ft.
Quick Facts
Property TypeHouses And Homes
Deposit$--
Lease Terms
Per Month
Pets
Dogs Call For Details, Cats Call For Details
Description
7480 E Thunderhawk Rd
COVENTRY AT GRAYHAWK. Scottsdale Rd/Grayhawk. Popular single storys split floorplan on oversized corner lot with 4 bedrooms, 3 bathrooms. Hardwood floors in family, living/dining and master bedroom. Upgraded slate tile in entry, kitchen and baths. Enter into the formal living room/formal dining area with view windows to the backyard. Open eat in kitchen with upgraded cabinets, granite counters, island, stainless steel appliances, wall oven, smooth cooktop and built in microwave. Kitchen opens to large, light and bright family room with gas fireplace and built in entertainment shelves. Warm, neutral paint throughout. Master suite large enough for separate sitting area or office with separate exit to backyard/patio. Spacious master en suite bathroom has dual sinks and separate walk in shower and soaking tub and large walk in closet. Guest bathroom double sinks. Inside laundry room with washer/dryer hookups, utility sink and built in cabinets. 3 car garage. RV gate and huge backyard with grass area, fenced pebble tec pool/spa. Located next to Grayhawk Elementary, close to golf, walking/biking paths and tranquil desert setting. POOL SERVICE AND LANDSCAPING SERVICE INCLUDED. Pets on owner approval, accepting small pets only/no restricted breeds. ***HOME IS CURRENTLY HAVING INTERIOR FULLY PAINTED TO AGREEABLE GRAY. NEW PICTURES WILL BE POSTED SOON**** ADDITIONAL LISTING DETAILS: $4450 sec dep $300 cleaning dep $175 rekey/admin fee. T Tenant pays utilities and additional 1.75% monthly city rental tax. POOL SERVICE AND LANDSCAPING INCLUDED
Manager Info
Schools
Data by Greatschools.org
Note: GreatSchools ratings are based on a comparison of test results for all schools in the state. It is designed to be a starting point to help parents make baseline comparisons, not the only factor in selecting the right school for your family. Learn More
Features
Interior
Fireplace
Patio
Oversized Closets
Hardwood Flooring
Swimming Pool
Community
Swimming Pool
Other
Courtyard
Garage
We take fraud seriously. If something looks fishy, let us know.

