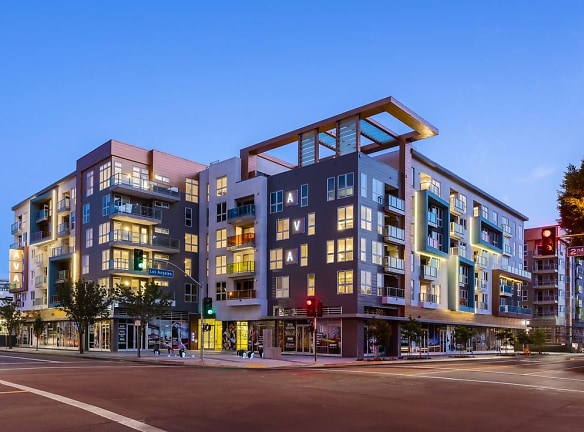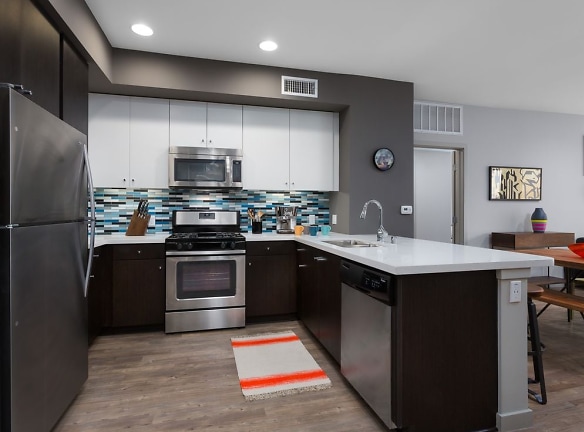- Home
- California
- Los-Angeles
- Apartments
- AVA Little Tokyo Apartments
Special Offer
* Save up to $83/mo on select apartments! * Terms and conditions apply.
* $200 security deposit for a limited time! * Terms and conditions apply.
* $200 security deposit for a limited time! * Terms and conditions apply.
$2,165+per month
AVA Little Tokyo Apartments
236 S Los Angeles
Los Angeles, CA 90012
Studio-3 bed, 1-3 bath • 614+ sq. ft.
10+ Units Available
Managed by AvalonBay Communities
Quick Facts
Property TypeApartments
Deposit$--
NeighborhoodHistoric Cultural
Lease Terms
Variable
Pets
Dogs Allowed, Cats Allowed, Breed Restriction, Other
* Dogs Allowed Increased Security Deposit: $500 per unit. Deposit: $--, Cats Allowed Increased Security Deposit: $500 per unit. Deposit: $--, Breed Restriction Rottweiler, Doberman Pinschers, Pit Bulls, American Staffordshire Terriers, Staffordshire Bull Terriers, American Bull Dogs, German Shepherds, Tosa Inus, Shar Peis, Wolf Hybrids, Dalmatians, Boxers, Alaskan Malamutes, Basset Hounds, Blood Hounds, Bull Mastiffs, Argentine Dogos, Akitas, Presa Canarios, Fila Brasileiros, Chow Chows, All mixes of these breeds are restricted., Other The following pets are also restricted: Monkeys, Ferrets, Snakes, Rabbits, Livestock & Reptiles
Description
AVA Little Tokyo
AVA Little Tokyo in Los Angeles, just blocks from the Gold and Red Metro line offers studios, one, two and three bedroom apartments that feature urban-inspired design that extends beyond the walls to social spaces throughout the community. Experience the 6th floor deck with dramatic city skyline views, a social bar and movie wall. The indoor chill lounge is an edgy and magnetic space that features game tables and plush community style seating. There is an awesome two-level fitness center and controlled access underground parking and bike storage. AVA is the new living space in the heart of Little Tokyo ??? where wine bars and new clubs converge with galleries and restaurants, where sushi meets tacos, and music collides with performing arts.
Floor Plans + Pricing
Furnished-f-A1V

Studio, 1 ba
Terms: Per Month
Deposit: $500
S1

Studio, 1 ba
642+ sq. ft.
Terms: Per Month
Deposit: $500
A2LV

1 bd, 1 ba
771+ sq. ft.
Terms: Per Month
Deposit: $500
A3

1 bd, 1 ba
777+ sq. ft.
Terms: Per Month
Deposit: $500
A2-784-SF

1 bd, 1 ba
798+ sq. ft.
Terms: Per Month
Deposit: $500
A5

$2,425
1 bd, 1 ba
805+ sq. ft.
Terms: Per Month
Deposit: $500
A6

1 bd, 1 ba
808+ sq. ft.
Terms: Per Month
Deposit: $500
A7V

1 bd, 1 ba
871+ sq. ft.
Terms: Per Month
Deposit: $500
A8LV

1 bd, 1 ba
892+ sq. ft.
Terms: Per Month
Deposit: $500
B2

$2,863
2 bd, 2 ba
966+ sq. ft.
Terms: Per Month
Deposit: $500
B3

2 bd, 2 ba
1011+ sq. ft.
Terms: Per Month
Deposit: $500
B5

$3,640
2 bd, 2 ba
1092+ sq. ft.
Terms: Per Month
Deposit: $500
B6V

$2,967
2 bd, 2 ba
1104+ sq. ft.
Terms: Per Month
Deposit: $500
B8

2 bd, 2 ba
1122+ sq. ft.
Terms: Per Month
Deposit: $500
B10

2 bd, 2 ba
1132+ sq. ft.
Terms: Per Month
Deposit: $500
B11

2 bd, 2 ba
1151+ sq. ft.
Terms: Per Month
Deposit: $500
B4

$3,240
2 bd, 2.5 ba
1200+ sq. ft.
Terms: Per Month
Deposit: $500
B14

2 bd, 2 ba
1249+ sq. ft.
Terms: Per Month
Deposit: $500
B15

$3,600
2 bd, 2 ba
1309+ sq. ft.
Terms: Per Month
Deposit: $500
C1

3 bd, 2 ba
1362+ sq. ft.
Terms: Per Month
Deposit: $500
C2

$3,895
3 bd, 2 ba
1370+ sq. ft.
Terms: Per Month
Deposit: $500
C5L

$4,940
3 bd, 2 ba
1610+ sq. ft.
Terms: Per Month
Deposit: $500
C4

3 bd, 3 ba
1459-1463+ sq. ft.
Terms: Per Month
Deposit: $500
B16

2 bd, 2 ba
1361-1424+ sq. ft.
Terms: Per Month
Deposit: $500
B7

2 bd, 2 ba
1108-1129+ sq. ft.
Terms: Per Month
Deposit: $500
B1

2 bd, 2 ba
808-813+ sq. ft.
Terms: Per Month
Deposit: $500
A1V

$2,165+
1 bd, 1 ba
614-638+ sq. ft.
Terms: Per Month
Deposit: $500
C3

3 bd, 2 ba
1365-1382+ sq. ft.
Terms: Per Month
Deposit: $500
B9

2 bd, 2 ba
1126-1137+ sq. ft.
Terms: Per Month
Deposit: $500
B13

2 bd, 2 ba
1200-1226+ sq. ft.
Terms: Per Month
Deposit: $500
A4

1 bd, 1 ba
784-804+ sq. ft.
Terms: Per Month
Deposit: $500
B12

2 bd, 2.5 ba
1193-1200+ sq. ft.
Terms: Per Month
Deposit: $500
B4-1092

2 bd, 2 ba
1082-1093+ sq. ft.
Terms: Per Month
Deposit: $500
Floor plans are artist's rendering. All dimensions are approximate. Actual product and specifications may vary in dimension or detail. Not all features are available in every rental home. Prices and availability are subject to change. Rent is based on monthly frequency. Additional fees may apply, such as but not limited to package delivery, trash, water, amenities, etc. Deposits vary. Please see a representative for details.
Manager Info
AvalonBay Communities
Sunday
09:30 AM - 05:30 PM
Monday
09:30 AM - 06:30 PM
Tuesday
09:30 AM - 06:30 PM
Wednesday
09:30 AM - 06:30 PM
Thursday
09:30 AM - 06:30 PM
Friday
08:30 AM - 05:30 PM
Saturday
08:30 AM - 05:30 PM
Schools
Data by Greatschools.org
Note: GreatSchools ratings are based on a comparison of test results for all schools in the state. It is designed to be a starting point to help parents make baseline comparisons, not the only factor in selecting the right school for your family. Learn More
Features
Interior
Furnished Available
Air Conditioning
Balcony
Cable Ready
Oversized Closets
Smoke Free
Stainless Steel Appliances
View
Washer & Dryer In Unit
Patio
Refrigerator
Community
Emergency Maintenance
Swimming Pool
Controlled Access
On Site Maintenance
Lifestyles
Furnished
Other
Diy Work Space
Controlled Access Parking
Two-Level Fitness Center
On-Site Electric Vehicle (Ev)
Parking & Charging Station Availability
Free Wifi in Common Areas
Lounge - Game Tables And Fireplace
Pool And Spa
Courtyards W/Outdoor Dining Areas
Bike Storage And Repair Room
Lobby Loft
3 Outdoor Courtyards With Bbq & Firepits
Planned Social Events
Pet Friendly
State-Of-The-Art Cardio&Weight Equipment
Chill Lounge
Deck w/Fire Place,Social Bar&Movie Wall
Lounge - Social Gathering Space
Sixth Floor Deck W/Dramatic Skyline View
On-Site Retail
Dog Walk And Wash Station
Smoke-Free Community
Upgrade any home to Furnished+. Call for details
Furnished On-Demand
Rates are for unfurnished apartments. Contact us for furnished pricing
We take fraud seriously. If something looks fishy, let us know.

