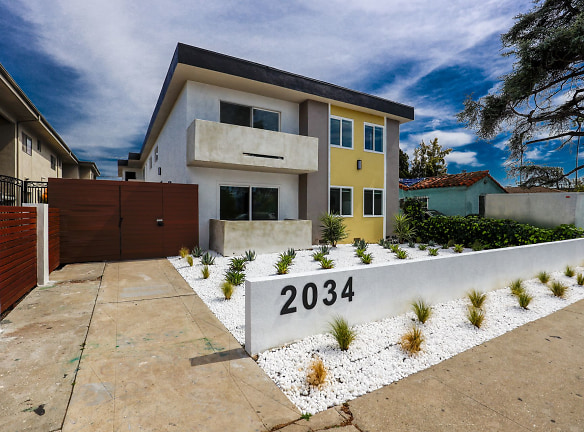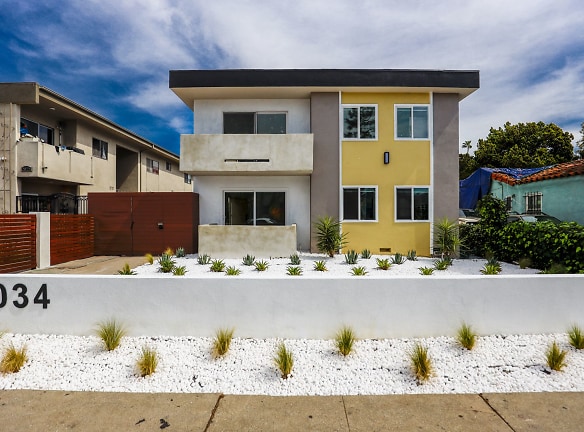- Home
- California
- Los-Angeles
- Apartments
- 2034 S Garth Avenue Apartments
$3,695per month
2034 S Garth Avenue Apartments
Los Angeles, CA 90034
3 bed, 2 bath • 1,127+ sq. ft.
1 Unit Available
Managed by VF Portfolio
Quick Facts
Property TypeApartments
Deposit$--
NeighborhoodSouth Robertson
Pets
Cats Allowed, Dogs Allowed
* Cats Allowed, Dogs Allowed
Description
2034 S Garth Avenue Apartments
Inspired by Mid Century Modern style architecture these two-story luxury rental homes are in the highly desirable La Cienega Heights neighborhood, on the Westside of the city of Los Angeles, California. The community has a very central location minutes off the 10 Freeway on the La Cienega Boulevard exit. Beverly Hills, Santa Monica, West Hollywood, Westwood, Palms, and Culver City are just minutes away. The community is walking distance to West Adams, considered one of the last authentic neighborhoods in Los Angeles, recognized for its rich history of architectural and artistic traditions. West Adams is at the center of a blossoming art and music scene, steps away from galleries and eateries filled with locals who inspire and influence the neighborhood's one-of-a-kind culture. Carefully restored and designed by a renowned LA designer, these mid 1960s vintage luxury rental homes feature keyless entry door locks to spacious studios to three-bedroom floor plans with entry ways to newly renovated kitchen and bathrooms. The kitchen boasts sparkling white stone quartz countertops with brand new self-closing cabinetry and high-end Samsung stainless-steel refrigerators with matching gas cooktop with oven and microwave. Porcelain tiled bathtubs, and glass shower doors and separate guest bathrooms. Each rental home also includes: Central A/C cooling and heating/ washer & dryer/ large patio or balcony with on-site parking. 2034 South Garth Avenue has a Walk Score of 83 out of 100. This location is Very Walkable so most errands can be accomplished on foot.
Floor Plans + Pricing
3BR/2.0BA
No Image Available
$3,695
3 bd, 2 ba
1127+ sq. ft.
Terms: Per Month
Deposit: $3,695
Floor plans are artist's rendering. All dimensions are approximate. Actual product and specifications may vary in dimension or detail. Not all features are available in every rental home. Prices and availability are subject to change. Rent is based on monthly frequency. Additional fees may apply, such as but not limited to package delivery, trash, water, amenities, etc. Deposits vary. Please see a representative for details.
Manager Info
VF Portfolio
Call for office hours
Schools
Data by Greatschools.org
Note: GreatSchools ratings are based on a comparison of test results for all schools in the state. It is designed to be a starting point to help parents make baseline comparisons, not the only factor in selecting the right school for your family. Learn More
Features
Interior
Microwave
Dishwasher
Refrigerator
Community
Pet Friendly
Other
In-Unit Washer/Dryer
Stove/Oven
Water
We take fraud seriously. If something looks fishy, let us know.

