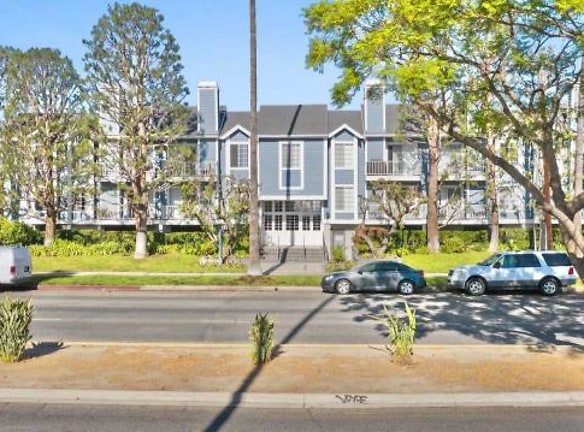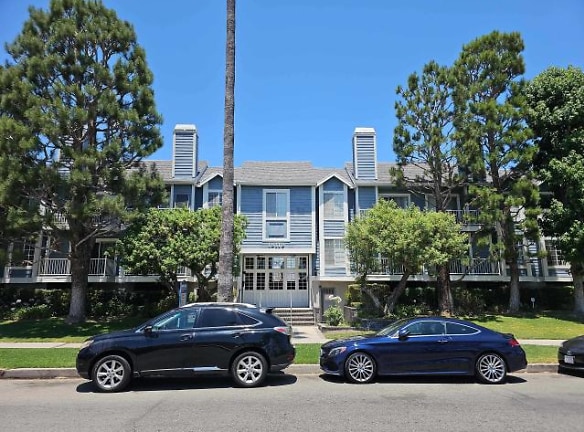- Home
- California
- Los-Angeles
- Townhouses And Condos
- 19119 Sherman Way
Contact Property
$2,150per month
19119 Sherman Way
Los Angeles, CA 91335
1 bed, 1 bath
Quick Facts
Property TypeTownhouses And Condos
Deposit$--
Lease Terms
Per Month
Pets
Dogs Allowed, Cats Allowed
Description
19119 Sherman Way
LVY76672942 - STEVE of Angels Realty (DRE Lic. # 01868104) presents: Sherman Way Apts. 1 Bed/ 1 Bath $ 2150.00 Approximately 750 Sq. Ft. www.angelsrealty.net (818) 577-8499 steve@angelsrealty.net Community Characteristics: Restaurants/Shopping C.S.U.N. and Pierce College Nearby Costco Easy Access via: the 101 Freeway and the Metro Orange Line Exterior Amenities: Gated/Secure 1-Designated Subterranean Parking Space w/Storage Bin Laundry Room on Premises Sundeck Sparkling Swimming Pool Table w/ Umbrella by Poolside Manager On-Site Lush Landscaping and Beautiful Flowers at Front of Building Intercom System Interior Features: Natural Light Central Air/Heat Open Floor Plan Big Balcony Overlooking Sparkling Swimming Pool New LVT Floors in Living Room and Dining Room White Brick Encased Fireplace New Plush Carpet in Bedroom Walk-in Closet in Bedroom Large Living Room Dining Room w/ Ceiling Fan Window in Kitchen Modern Fixture Abundant White Cabinetry Granite Counter-Tops Stainless Steel Appliances: Dishwasher Gas Oven/Stove w/ Hood Eye-Level Microwave Pantry Dual Aluminum Sink Basins Sink Disposal Linen/Wardrobe Closets in Hallway Newly Glazed Shower/Tub Combo Mirror Medicine Cabinet Modern Fixture in Bathroom Clam Shaped Sink Smooth Ceilings New Plush Carpet in Bedroom Wall-to-Wall Mirror Closets w/ Shelving Cats Welcome w/ $ 500.00 Pet Deposit So what are you waiting for? Contact STEVE and start settle-in! You can call as late as you like. Dont worry! Ill be wide awake after your call. (-: www.angelsrealty.net (818) 577-8499 steve@angelsrealty.net Terms: One Year Lease, First Months Rent, Security Deposit, Fee Payor: Landlord, Swimming Pool, Trash Chute, Table Chairs amp, , Umbrella at Poolside, Storage Bin at Garage Area, Renovated Bathroom, Formica Vanity Counter-top, Mirror Medicine Cabinet, Clam Shell Sink Basin, Modern Fixture, Shower//Tub Combo w/Tile Inlay, Ground Floor, Renovated Kitchen, Abundant Cabinets/Drawers, Kitchen Nook w/Ceiling Fan, Smooth Ceilings, Modern Fixture, Window, Stainless Steel Appliances, Abundant Cabinets/Drawers w/Chrome Knobs, Granite Counter-Tops, Brush Nickel Pull-Down Faucet, Dual Aluminum Sink Basins, Sink Disposal, Built-in Microwave, Gas Range w/Hood, Dishwasher, Laundry in Building, Private Balcony, Swimming Pool, Table amp, , Chairs w/Umbrella, Trash Chute, Open floor plan, Central Air/Heat, Base Moldings, Linen Cabinets/Wardrobe Closet in Hallway, Balcony, Mirror Closets, Fireplace Adorned w/Brick, Matte Hardwood Floors, Plush Carpet in Bedroom ..Powered by Listanza
Schools
Data by Greatschools.org
Note: GreatSchools ratings are based on a comparison of test results for all schools in the state. It is designed to be a starting point to help parents make baseline comparisons, not the only factor in selecting the right school for your family. Learn More
Features
Interior
Fireplace
Dishwasher
Patio
Oversized Closets
Hardwood Flooring
Air Conditioning
Controlled Access
Swimming Pool
Extra Storage
Community
Controlled Access
Swimming Pool
Extra Storage
Other
-13/No_WasherDryer
Outdoor Parking
Garage
We take fraud seriously. If something looks fishy, let us know.

