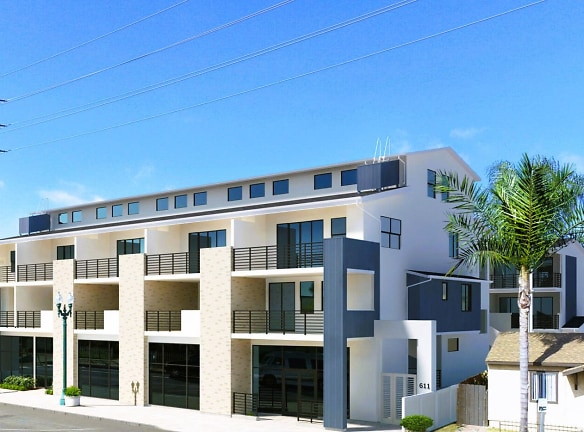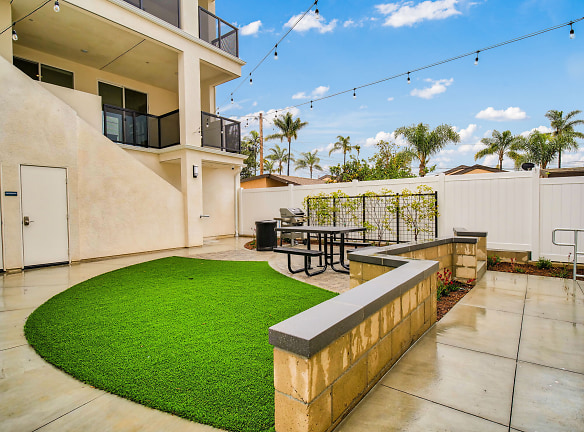- Home
- California
- National-City
- Apartments
- 611 Highland Avenue Apartments
Special Offer
First Month FREE at Move-In , $500 gift card for "look and lease" Tour-Apply within 24 hours
Call for price
611 Highland Avenue Apartments
National City, CA 91950
1-2 bed, 1-2 bath • 681+ sq. ft.
Managed by R.A. Snyder Properties, Inc.
Quick Facts
Property TypeApartments
Deposit$--
Application Fee45
Lease Terms
Variable
Pets
Cats Allowed, Dogs Allowed
* Cats Allowed We welcome pets in our apartment homes. Dogs under 60 lbs, $500 deposit. Cats, $300 deposit. Please call our leasing office for complete Pet Policy. Weight Restriction: 60 lbs Deposit: $--, Dogs Allowed We welcome pets in our apartment homes. Dogs under 60 lbs, $500 deposit. Cats, $300 deposit. Please call our leasing office for complete Pet Policy. Weight Restriction: 60 lbs Deposit: $--
Description
611 Highland Avenue
The living spaces at 611 Highland are thoughtfully designed with comfort and convenience in mind and are stylishly appointed with the kind of premium materials and finishes you won't find in any other apartments for rent in National City. One look at our spacious floor plans, and it's easy to see how 611 Highland is different from other apartments for rent in National City, CA. With a variety of floor plans to choose from, we're certain there's one that's just right for you. Do you operate your business from home? We have unique living and work spaces designed with you in mind! Give your business the boost of street-front visibility and easy customer access. Apply and provide your National City business license, or contact us for eligibility requirements. At 611 Highland, you can take care of business and relax at home--all in the same space!
Floor Plans + Pricing
1/1 LW-A - 681 sq/ft

1 bd, 1 ba
681+ sq. ft.
Terms: Per Month
Deposit: Please Call
1/1 D - 686 sq/ft

1 bd, 1 ba
686+ sq. ft.
Terms: Per Month
Deposit: Please Call
1/1 LW-C - 696 sq/ft

1 bd, 1 ba
696+ sq. ft.
Terms: Per Month
Deposit: Please Call
1/1 LW-B - 705 sq/ft

1 bd, 1 ba
705+ sq. ft.
Terms: Per Month
Deposit: Please Call
2/2 E - 873 sq/ft

2 bd, 2 ba
873+ sq. ft.
Terms: Per Month
Deposit: Please Call
2/2 H - 922 sq/ft

2 bd, 2 ba
922+ sq. ft.
Terms: Per Month
Deposit: Please Call
2/2 I - 943 sq/ft

2 bd, 2 ba
943+ sq. ft.
Terms: Per Month
Deposit: Please Call
2/2 F - 948 sq/ft

2 bd, 2 ba
948+ sq. ft.
Terms: Per Month
Deposit: Please Call
2/2 J - 1120 sq/ft

2 bd, 2 ba
1120+ sq. ft.
Terms: Per Month
Deposit: Please Call
2/2 G - 1137 sq/ft

2 bd, 2 ba
1137+ sq. ft.
Terms: Per Month
Deposit: Please Call
2/2 K - 1140 sq/ft

2 bd, 2 ba
1140+ sq. ft.
Terms: Per Month
Deposit: Please Call
Floor plans are artist's rendering. All dimensions are approximate. Actual product and specifications may vary in dimension or detail. Not all features are available in every rental home. Prices and availability are subject to change. Rent is based on monthly frequency. Additional fees may apply, such as but not limited to package delivery, trash, water, amenities, etc. Deposits vary. Please see a representative for details.
Manager Info
R.A. Snyder Properties, Inc.
Sunday
By Appointment Only
Monday
08:00 AM - 05:00 PM
Tuesday
08:00 AM - 05:00 PM
Wednesday
08:00 AM - 05:00 PM
Thursday
08:00 AM - 05:00 PM
Friday
08:00 AM - 05:00 PM
Saturday
By Appointment Only
Schools
Data by Greatschools.org
Note: GreatSchools ratings are based on a comparison of test results for all schools in the state. It is designed to be a starting point to help parents make baseline comparisons, not the only factor in selecting the right school for your family. Learn More
Features
Interior
Stainless Steel Appliances
Community
Business Center
Lifestyles
New Construction
Other
Pet-Friendly Community
Wood-Look Plank Floor
Green Community Living - Solar Powered Homes
Covered Off-Street Parking *
Assigned Carport or Parking Space *
Live/work combination spaces w/convenient commerci
Premium Design Finishes
Private Balcony or Patio *
Modern Loft Bedroom *
In Unit Laundry
In Select Units Only *
We take fraud seriously. If something looks fishy, let us know.

