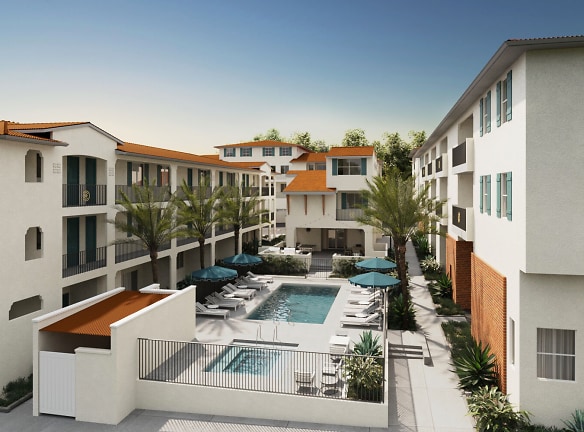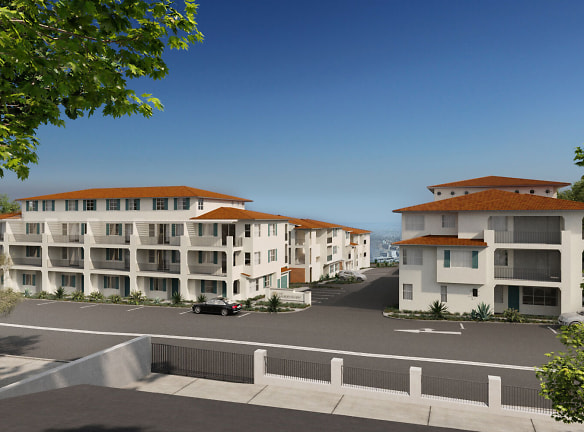- Home
- California
- National-City
- Apartments
- The Commodore Apartments
Special Offer
Apply Today to Save the First Full Month's Rent On All Move-In Ready Floor Plans! Restrictions Apply. Valid for Limited Time Only. Call for more info!
$2,490+per month
The Commodore Apartments
200 East 31st Street
National City, CA 91950
Studio-2 bed, 1-2 bath • 489+ sq. ft.
10+ Units Available
Managed by CONAM Management
Quick Facts
Property TypeApartments
Deposit$--
Lease Terms
Variable, 12-Month
Pets
Cats Allowed, Dogs Allowed
* Cats Allowed Embrace a pet-friendly environment for your furry friends! With a one-time $500 deposit and a $50 monthly pet rent, both dogs and cats are welcome to join our community. Add a second pet for an additional one-time $250 deposit. Please call our Leasing Office for complete Pet Policy information. Deposit: $--, Dogs Allowed Embrace a pet-friendly environment for your furry friends! With a one-time $500 deposit and a $50 monthly pet rent, both dogs and cats are welcome to join our community. Add a second pet for an additional one-time $250 deposit. Please call our Leasing Office for complete Pet Policy information. Deposit: $--
Description
The Commodore Apartments
Welcome to The Commodore, where luxury meets convenience in the heart of National City, framed by the stunning views of San Miguel Mountain on one side and the iconic Downtown San Diego on the other. Here, every detail is designed for an unparalleled living experience. Our community pool and spa, coupled with a TV lounge area and recreational tables at the leasing office clubhouse, provide the ideal setting for a stage of close-nit community and superb relaxation. Inside each apartment, you'll find individual A/C units in the living room and each bedroom; private balconies or patios; and chef-inspired kitchens complete with a dishwasher, garbage disposal, range, and microwave. Large closets offer ample storage, and you can choose between units featuring a stacked or full-size washer and dryer for your convenience. At The Commodore, you're not just finding a place to live--you're embracing an elevated lifestyle at your personal oasis.
Floor Plans + Pricing
01A - Studio 1 Bath

Studio, 1 ba
489+ sq. ft.
Terms: Per Month
Deposit: Please Call
01B - Studio 1 Bath

Studio, 1 ba
493+ sq. ft.
Terms: Per Month
Deposit: Please Call
01C - Studio 1 Bath

Studio, 1 ba
499+ sq. ft.
Terms: Per Month
Deposit: Please Call
01D - Studio 1 Bath

Studio, 1 ba
527+ sq. ft.
Terms: Per Month
Deposit: Please Call
11A - 1 Bedroom 1 Bath

1 bd, 1 ba
614+ sq. ft.
Terms: Per Month
Deposit: Please Call
11B - 1 Bedroom 1 Bath

1 bd, 1 ba
623+ sq. ft.
Terms: Per Month
Deposit: Please Call
11C - 1 Bedroom 1 Bath

1 bd, 1 ba
634+ sq. ft.
Terms: Per Month
Deposit: Please Call
11D - 1 Bedroom 1 Bath

1 bd, 1 ba
635+ sq. ft.
Terms: Per Month
Deposit: Please Call
11E - 1 Bedroom 1 Bath

$2,490+
1 bd, 1 ba
644+ sq. ft.
Terms: Per Month
Deposit: Please Call
11F - 1 Bedroom 1 Bath

1 bd, 1 ba
645+ sq. ft.
Terms: Per Month
Deposit: Please Call
11G - 1 Bedroom 1 Bath

1 bd, 1 ba
649+ sq. ft.
Terms: Per Month
Deposit: Please Call
11H - 1 Bedroom 1 Bath

1 bd, 1 ba
690+ sq. ft.
Terms: Per Month
Deposit: Please Call
11J - 1 Bedroom 1 Bath

1 bd, 1 ba
704+ sq. ft.
Terms: Per Month
Deposit: Please Call
11K - 1 Bedroom 1 Bath

1 bd, 1 ba
710+ sq. ft.
Terms: Per Month
Deposit: Please Call
11L - 1 Bedroom 1 Bath

1 bd, 1 ba
757+ sq. ft.
Terms: Per Month
Deposit: Please Call
11M - 1 Bedroom 1 Bath

1 bd, 1 ba
782+ sq. ft.
Terms: Per Month
Deposit: Please Call
11N - 1 Bedroom 1 Bath

1 bd, 1 ba
790+ sq. ft.
Terms: Per Month
Deposit: Please Call
11O - 1 Bedroom 1 Bath

1 bd, 1 ba
813+ sq. ft.
Terms: Per Month
Deposit: Please Call
22A - 2 Bedrooms 2 Baths

$2,995+
2 bd, 2 ba
894+ sq. ft.
Terms: Per Month
Deposit: Please Call
22B - 2 Bedrooms 2 Baths

$3,085+
2 bd, 2 ba
898+ sq. ft.
Terms: Per Month
Deposit: Please Call
22C - 2 Bedrooms 2 Baths

2 bd, 2 ba
902+ sq. ft.
Terms: Per Month
Deposit: Please Call
22D - 2 Bedrooms 2 Baths

2 bd, 2 ba
912+ sq. ft.
Terms: Per Month
Deposit: Please Call
22E - 2 Bedrooms 2 Baths

2 bd, 2 ba
920+ sq. ft.
Terms: Per Month
Deposit: Please Call
22F - 2 Bedrooms 2 Baths

2 bd, 2 ba
921+ sq. ft.
Terms: Per Month
Deposit: Please Call
22G - 2 Bedrooms 2 Baths

2 bd, 2 ba
938+ sq. ft.
Terms: Per Month
Deposit: Please Call
22H - 2 Bedrooms 2 Baths

$3,095+
2 bd, 2 ba
939+ sq. ft.
Terms: Per Month
Deposit: Please Call
22J - 2 Bedrooms 2 Baths

$3,195+
2 bd, 2 ba
951+ sq. ft.
Terms: Per Month
Deposit: Please Call
22K - 2 Bedrooms 2 Baths

$3,145+
2 bd, 2 ba
971+ sq. ft.
Terms: Per Month
Deposit: Please Call
22M - 2 Bedrooms 2 Baths

$3,395+
2 bd, 2 ba
1253+ sq. ft.
Terms: Per Month
Deposit: Please Call
Floor plans are artist's rendering. All dimensions are approximate. Actual product and specifications may vary in dimension or detail. Not all features are available in every rental home. Prices and availability are subject to change. Rent is based on monthly frequency. Additional fees may apply, such as but not limited to package delivery, trash, water, amenities, etc. Deposits vary. Please see a representative for details.
Manager Info
CONAM Management
Monday
09:00 AM - 06:00 PM
Tuesday
09:00 AM - 06:00 PM
Wednesday
09:00 AM - 06:00 PM
Thursday
09:00 AM - 06:00 PM
Friday
09:00 AM - 06:00 PM
Saturday
09:00 AM - 06:00 PM
Schools
Data by Greatschools.org
Note: GreatSchools ratings are based on a comparison of test results for all schools in the state. It is designed to be a starting point to help parents make baseline comparisons, not the only factor in selecting the right school for your family. Learn More
Features
Interior
Air Conditioning
Balcony
Dishwasher
Hardwood Flooring
Island Kitchens
Microwave
Stainless Steel Appliances
Washer & Dryer In Unit
Garbage Disposal
Refrigerator
Energy Star certified Appliances
Community
Accepts Credit Card Payments
Accepts Electronic Payments
Clubhouse
High Speed Internet Access
Swimming Pool
Media Center
On Site Maintenance
On Site Management
EV Charging Stations
Lifestyles
New Construction
Other
Detached Garages
Outdoor Grill & Fire Pit Area
3.5 Miles from Naval Base San Diego & 8.0 Miles fr
Breathtaking Views of San Miguel Mountain and Down
Solar Powered Community
Outdoor Game Area
Stackable Washer & Dryer in Select Apartments
Bathroom Medicine Cabinet
Fully Equipped Kitchens with Energy Star Stainless
Contemporary Lighting & Hardware
Wood-Style Plank Flooring Throughout Apartments
European-Style White Kitchen Cabinets
Studio, 1, & 2 Bedroom Apartments
Quartz Counters in Kitchen & Bathroom
Cox Quick Connect WiFi
Full-Height Designer Tile Backsplash in Kitchen
We take fraud seriously. If something looks fishy, let us know.

