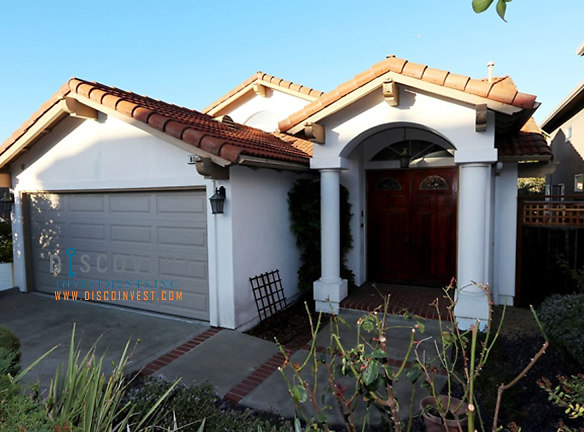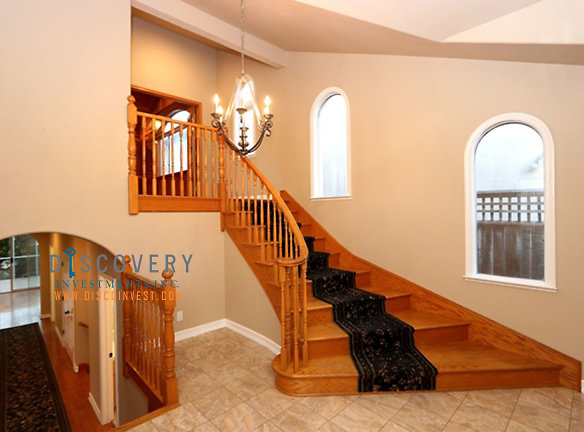- Home
- California
- Oakland
- Houses
- 80 Sheridan Rd
$7,200per month
80 Sheridan Rd
Oakland, CA 94618
3 bed, 2 bath • 3,332 sq. ft.
Managed by Discovery Investments, Inc.
Updated 21 hours ago
Quick Facts
Property TypeHouses And Homes
Deposit$8,000
Date AvailableAvailable Now
ParkingGarage 2
SmokingNot Specified
Pets
Dogs Call For Details, Cats Call For Details
Description
Upper Rockridge Contemporary Mediterranean 3 Bedr
We are proud to present for lease a contemporary Mediterranean style home in the Upper Rockridge. Built in 1994, this 3 bedroom, 2.5 bath home features 3 split levels with 3,332 square feet of living space and offers views of the hills and partial San Francisco Bay views.
The floor plan draws you in with geometric angles, 12-14 foot vaulted ceilings, and spacious and comfortable rooms throughout the home. Upon entering the foyer, ascend the grand staircase to the primary suite floor. The library is warm and inviting with rich oak paneling and coffered pitched ceilings. The generous bedroom suite offers built-ins, a walk-in closet, and an independent heating system. A large spa-quality bathroom boosts side-by-side shower heads and features steam as marble tile surrounds the Jacuzzi tub and spacious double sink. Back to the foyer, down a short flight of steps; to the right is a half bathroom and to the left is a great room that combines the formal living room and the dining room with a gas fireplace as the focal piece. Down the hallway is the laundry room, multiple hall closets, and entrance to the chefs kitchen. A large eating area opens to the enclosed patio and sun deck. The kitchen is equipped with a prep island, double sinks, maple cabinets, and granite counters. From the hallway, descend to the large family room featuring an entertainment center, fireplace, wet bar, and direct access to the backyard. Two bedrooms are located on this floor with a shared full bathroom. Additional features include:
Sub-Zero Refrigerator
4 Burner Gas Stove with Side Grill
Double Ovens
Dishwasher
Skylights
Built-ins
Multiple Closets
Laundry room with Washer and Dryer
Two Fireplaces
Family room with Built-ins and Wet Bar
Surround Sound Speaker System
Attached Two Car Garage with Storage
2 Separate Forced Air Heating System
Enclosed Tiered Yard
Enclosed patio with Sun Deck
Space to Garden
Walking Distance to Temescal Regional Recreation Area
Close to Montclair Village, College Avenue, and Piedmont Business Districts
Nearby Highway 13 to 24, and 580 Freeway to Greater San Francisco Bay Area
https://www.niche.com/places-to-live/n/upper-rockridge-oakland-ca/
https://www.trulia.com/n/ca/oakland/upper-rockridge/88102/
Welcome Home!
Lease Terms:
Minimum One Year
Renters Insurance Required
Landscape Maintenance Included
Tenant Responsible for All Utilities
Alarm System Optional
This is a Non-Smoking Home
Cat Negotiable
CONTACT:
Martin Chan, Broker
DRE#01400871
or Bonita Chinn
Phone: 510-584-9078
Email: rentals@discoinvest.com
Web: www.discoinvest.com
DRE#01911108
The floor plan draws you in with geometric angles, 12-14 foot vaulted ceilings, and spacious and comfortable rooms throughout the home. Upon entering the foyer, ascend the grand staircase to the primary suite floor. The library is warm and inviting with rich oak paneling and coffered pitched ceilings. The generous bedroom suite offers built-ins, a walk-in closet, and an independent heating system. A large spa-quality bathroom boosts side-by-side shower heads and features steam as marble tile surrounds the Jacuzzi tub and spacious double sink. Back to the foyer, down a short flight of steps; to the right is a half bathroom and to the left is a great room that combines the formal living room and the dining room with a gas fireplace as the focal piece. Down the hallway is the laundry room, multiple hall closets, and entrance to the chefs kitchen. A large eating area opens to the enclosed patio and sun deck. The kitchen is equipped with a prep island, double sinks, maple cabinets, and granite counters. From the hallway, descend to the large family room featuring an entertainment center, fireplace, wet bar, and direct access to the backyard. Two bedrooms are located on this floor with a shared full bathroom. Additional features include:
Sub-Zero Refrigerator
4 Burner Gas Stove with Side Grill
Double Ovens
Dishwasher
Skylights
Built-ins
Multiple Closets
Laundry room with Washer and Dryer
Two Fireplaces
Family room with Built-ins and Wet Bar
Surround Sound Speaker System
Attached Two Car Garage with Storage
2 Separate Forced Air Heating System
Enclosed Tiered Yard
Enclosed patio with Sun Deck
Space to Garden
Walking Distance to Temescal Regional Recreation Area
Close to Montclair Village, College Avenue, and Piedmont Business Districts
Nearby Highway 13 to 24, and 580 Freeway to Greater San Francisco Bay Area
https://www.niche.com/places-to-live/n/upper-rockridge-oakland-ca/
https://www.trulia.com/n/ca/oakland/upper-rockridge/88102/
Welcome Home!
Lease Terms:
Minimum One Year
Renters Insurance Required
Landscape Maintenance Included
Tenant Responsible for All Utilities
Alarm System Optional
This is a Non-Smoking Home
Cat Negotiable
CONTACT:
Martin Chan, Broker
DRE#01400871
or Bonita Chinn
Phone: 510-584-9078
Email: rentals@discoinvest.com
Web: www.discoinvest.com
DRE#01911108
Manager Info
Schools
Data by Greatschools.org
Note: GreatSchools ratings are based on a comparison of test results for all schools in the state. It is designed to be a starting point to help parents make baseline comparisons, not the only factor in selecting the right school for your family. Learn More
Features
Interior
Washer And Dryer
Skylights
Dining Room
Refrigerator
DishWasher
Stove
Hardwood
Exterior
Deck
Patio
We take fraud seriously. If something looks fishy, let us know.

