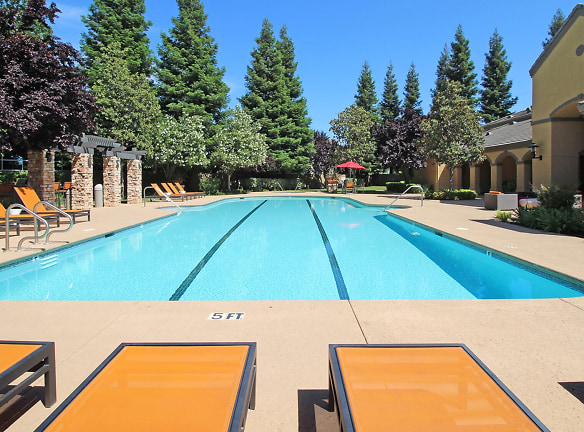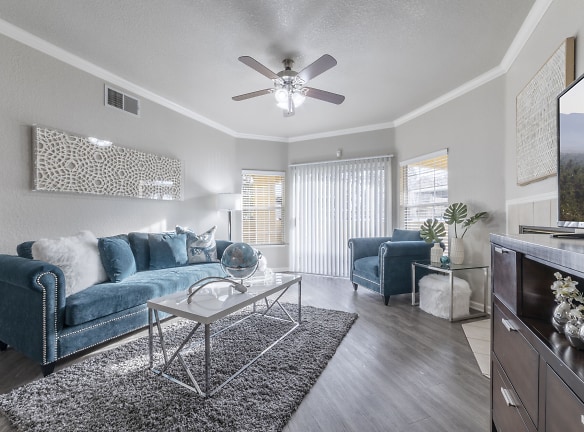- Home
- California
- Rancho-Cordova
- Apartments
- Oak Brook Apartments
$1,818+per month
Oak Brook Apartments
12499 Folsom Blvd
Rancho Cordova, CA 95742
1-3 bed, 1-2 bath • 740+ sq. ft.
6 Units Available
Managed by FPI Management
Quick Facts
Property TypeApartments
Deposit$--
Application Fee62.02
Lease Terms
6-Month, 7-Month, 8-Month, 9-Month, 10-Month, 11-Month, 12-Month
Pets
Cats Allowed, Dogs Allowed
* Cats Allowed Max 2 allowed. Please contact the office for more policy and deposit details. Breed Restrictions Apply. Please call the leasing office for complete pet policy information., Dogs Allowed Max 2 allowed. Please contact the office for more policy and deposit details. Breed Restrictions Apply. Please call the leasing office for complete pet policy information.
Description
Oak Brook Apartments
Oak Brook Apartments offers apartments in Sacramento County Rancho Cordova, CA with the finest amenities. Visit our website for more information.Easy Living, Steps from the Light Rail. Our Neighbors in the Oak Brook Rancho Cordova Apartments are passionate about living a greener lifestyle. And they should be! It's super easy to jump on the Sacramento Light-Rail Extension, right across the street from Oak Brook. If you are looking for Smoke-Free Apartments for Rent in Rancho Cordova, we know you'll love living here. There's no skimping on the great amenities - we have a state-of-the-art fitness center with Fitness on Demand, a dry sauna, lap pool, a parcel service, a valet door-to-door trash pick-up service, and a dog park. Certain floor plans may have different amenities depending on when they were updated, what building they're in, etc.
Floor Plans + Pricing
Amber

$1,818+
1 bd, 1 ba
740+ sq. ft.
Terms: Per Month
Deposit: Please Call
Acacia

$1,827+
1 bd, 1 ba
790+ sq. ft.
Terms: Per Month
Deposit: Please Call
Banyan

$2,472+
2 bd, 2 ba
1136+ sq. ft.
Terms: Per Month
Deposit: Please Call
Cypress

$2,210+
2 bd, 2 ba
1240+ sq. ft.
Terms: Per Month
Deposit: Please Call
Dogwood

$2,506+
3 bd, 2 ba
1390+ sq. ft.
Terms: Per Month
Deposit: Please Call
Floor plans are artist's rendering. All dimensions are approximate. Actual product and specifications may vary in dimension or detail. Not all features are available in every rental home. Prices and availability are subject to change. Rent is based on monthly frequency. Additional fees may apply, such as but not limited to package delivery, trash, water, amenities, etc. Deposits vary. Please see a representative for details.
Manager Info
FPI Management
Sunday
10:00 AM - 05:00 PM
Monday
08:30 AM - 05:30 PM
Tuesday
08:30 AM - 05:30 PM
Wednesday
08:30 AM - 05:30 PM
Thursday
08:30 AM - 05:30 PM
Friday
08:30 AM - 05:30 PM
Saturday
08:30 AM - 05:30 PM
Schools
Data by Greatschools.org
Note: GreatSchools ratings are based on a comparison of test results for all schools in the state. It is designed to be a starting point to help parents make baseline comparisons, not the only factor in selecting the right school for your family. Learn More
Features
Interior
Short Term Available
Air Conditioning
Alarm
Balcony
Cable Ready
Ceiling Fan(s)
Dishwasher
Fireplace
Garden Tub
Microwave
New/Renovated Interior
Oversized Closets
Smoke Free
Some Paid Utilities
View
Washer & Dryer In Unit
Garbage Disposal
Patio
Refrigerator
Community
Accepts Electronic Payments
Basketball Court(s)
Business Center
Clubhouse
Emergency Maintenance
Extra Storage
Fitness Center
Gated Access
Green Community
Hot Tub
Pet Park
Public Transportation
Swimming Pool
Controlled Access
On Site Maintenance
On Site Management
On Site Patrol
Recreation Room
Other
Fitness On Demand
Single Car Garages*
Pet-Friendly
State-of-the-art Fitness Center
Beautiful Clubhouse with Kitchen
Outdoor Sport Court
Controlled Access/Gated
Resort-Style Pool and Spa
Dry Sauna
Valet Door Trash Pick Up SERVICE
Picnic Area with Barbecues
Online Payments Available
Ceramic Tile Entry
Crown Molding
Dramatic 9-Foot Ceilings
Fireplaces*
Full-Size Washer & Dryer
High Ceilings
* In Select Homes
Open Plan Kitchens with Convenient Dishwasher
Oval Roman Tubs in Bath*
Primary Bedroom Suites with Spacious Closets*
Private Patio or Balcony with Additional Storage
We take fraud seriously. If something looks fishy, let us know.

