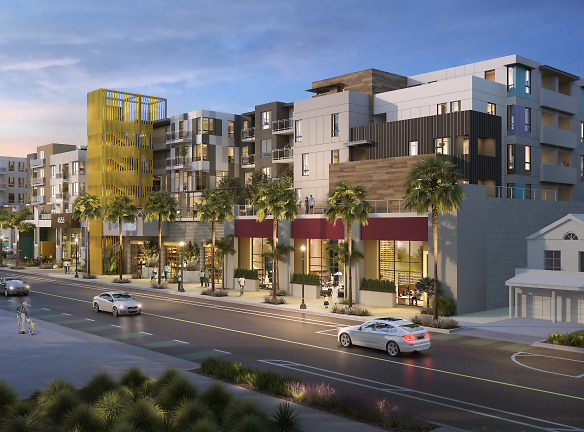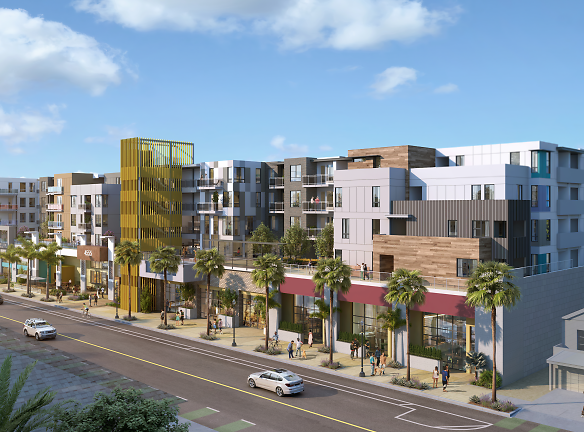- Home
- California
- San-Diego
- Apartments
- AMP30 Apartments
$2,595+per month
AMP30 Apartments
4555 30th Street
San Diego, CA 92116
Studio-2 bed, 1-2 bath • 438+ sq. ft.
Managed by H.G. Fenton Company
Quick Facts
Property TypeApartments
Deposit$--
NeighborhoodWestern San Diego
Application Fee50
Lease Terms
Variable, 6-Month, 8-Month, 10-Month, 12-Month
Pets
Cats Allowed, Dogs Allowed
* Cats Allowed No breed or weight restrictions! Deposit: $--, Dogs Allowed No breed or weight restrictions! Deposit: $--
Description
AMP30
NOW PRE-LEASING FOR OCTOBER 2024!!!
Amp30 boasts 202 units thoughtfully designed to suit every lifestyle from cozy studios to one- and two-bedroom homes. Inspired by the pulsating rhythm of the city, we've curated an atmosphere that celebrates music and amplifies your lifestyle in every way imaginable. Our commitment to homage and homage to iconic musicians is evident throughout the building, from the stylish decor to the carefully curated amenities. Feel the creative energy flow as you relax in our music-inspired lounge or jam out in the recording studio. Stay active and energized in our fully-equipped fitness center or unwind in our tranquil outdoor spaces, designed to provide a peaceful retreat from the urban hustle and bustle. With a prime location surrounded by trendy shops, eclectic dining options, and lively entertainment venues, Amp30 offers the perfect blend of convenience and excitement. Whether you're a music enthusiast, a social butterfly, or simply seeking a place to call home, you'll find everything you need and more at our one-of-a-kind community.
Amp30 boasts 202 units thoughtfully designed to suit every lifestyle from cozy studios to one- and two-bedroom homes. Inspired by the pulsating rhythm of the city, we've curated an atmosphere that celebrates music and amplifies your lifestyle in every way imaginable. Our commitment to homage and homage to iconic musicians is evident throughout the building, from the stylish decor to the carefully curated amenities. Feel the creative energy flow as you relax in our music-inspired lounge or jam out in the recording studio. Stay active and energized in our fully-equipped fitness center or unwind in our tranquil outdoor spaces, designed to provide a peaceful retreat from the urban hustle and bustle. With a prime location surrounded by trendy shops, eclectic dining options, and lively entertainment venues, Amp30 offers the perfect blend of convenience and excitement. Whether you're a music enthusiast, a social butterfly, or simply seeking a place to call home, you'll find everything you need and more at our one-of-a-kind community.
Floor Plans + Pricing
S1

$2,685
Studio, 1 ba
438+ sq. ft.
Terms: Per Month
Deposit: $500
S2

$2,595+
Studio, 1 ba
455+ sq. ft.
Terms: Per Month
Deposit: $500
S3

$2,595+
Studio, 1 ba
456+ sq. ft.
Terms: Per Month
Deposit: $500
S4

$2,775+
Studio, 1 ba
512+ sq. ft.
Terms: Per Month
Deposit: $500
A1

$3,000+
1 bd, 1 ba
581+ sq. ft.
Terms: Per Month
Deposit: $500
A2

$3,010+
1 bd, 1 ba
583+ sq. ft.
Terms: Per Month
Deposit: $500
A3

$3,050+
1 bd, 1 ba
594+ sq. ft.
Terms: Per Month
Deposit: $500
A4

$3,195+
1 bd, 1 ba
602+ sq. ft.
Terms: Per Month
Deposit: $500
A5

$3,190+
1 bd, 1 ba
608+ sq. ft.
Terms: Per Month
Deposit: $500
A6

$3,200+
1 bd, 1 ba
610+ sq. ft.
Terms: Per Month
Deposit: $500
A7

$3,405
1 bd, 1 ba
617+ sq. ft.
Terms: Per Month
Deposit: $500
A8

$3,270+
1 bd, 1 ba
619+ sq. ft.
Terms: Per Month
Deposit: $500
A9

$3,435+
1 bd, 1 ba
656+ sq. ft.
Terms: Per Month
Deposit: $500
B1

$3,675+
2 bd, 2 ba
783+ sq. ft.
Terms: Per Month
Deposit: $500
B2

$3,760+
2 bd, 2 ba
792+ sq. ft.
Terms: Per Month
Deposit: $500
B3

$3,785+
2 bd, 2 ba
800+ sq. ft.
Terms: Per Month
Deposit: $500
Al1

$3,425+
1 bd, 1 ba
990+ sq. ft.
Terms: Per Month
Deposit: $500
SLW

$3,275
Studio, 1 ba
990+ sq. ft.
Terms: Per Month
Deposit: $500
AL2

$3,725+
1 bd, 1 ba
1311+ sq. ft.
Terms: Per Month
Deposit: $500
Floor plans are artist's rendering. All dimensions are approximate. Actual product and specifications may vary in dimension or detail. Not all features are available in every rental home. Prices and availability are subject to change. Rent is based on monthly frequency. Additional fees may apply, such as but not limited to package delivery, trash, water, amenities, etc. Deposits vary. Please see a representative for details.
Manager Info
H.G. Fenton Company
Sunday
10:00 AM - 05:00 PM
Monday
09:00 AM - 06:00 PM
Tuesday
09:00 AM - 06:00 PM
Wednesday
09:00 AM - 06:00 PM
Thursday
09:00 AM - 06:00 PM
Friday
09:00 AM - 06:00 PM
Saturday
10:00 AM - 05:00 PM
Schools
Data by Greatschools.org
Note: GreatSchools ratings are based on a comparison of test results for all schools in the state. It is designed to be a starting point to help parents make baseline comparisons, not the only factor in selecting the right school for your family. Learn More
Features
Interior
Short Term Available
Air Conditioning
Balcony
Ceiling Fan(s)
Dishwasher
Elevator
Garden Tub
Hardwood Flooring
Island Kitchens
Loft Layout
Microwave
New/Renovated Interior
Stainless Steel Appliances
Vaulted Ceilings
View
Washer & Dryer In Unit
Garbage Disposal
Patio
Refrigerator
Smart Thermostat
Energy Star certified Appliances
Community
Accepts Credit Card Payments
Accepts Electronic Payments
Clubhouse
Emergency Maintenance
Extra Storage
Fitness Center
Gated Access
High Speed Internet Access
Hot Tub
Pet Park
Wireless Internet Access
Conference Room
Controlled Access
Media Center
On Site Maintenance
On Site Management
On Site Patrol
Recreation Room
EV Charging Stations
Solar Panels
Lifestyles
New Construction
We take fraud seriously. If something looks fishy, let us know.

