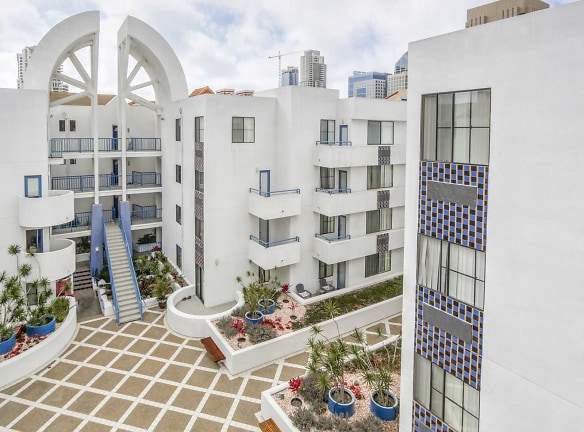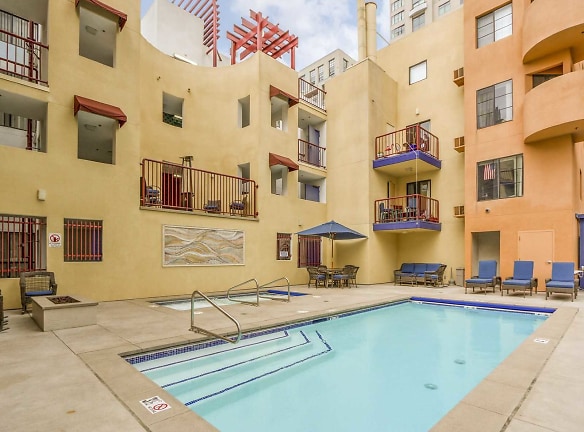- Home
- California
- San-Diego
- Apartments
- 600 Front Apartments
$1,900+per month
600 Front Apartments
600 Front St
San Diego, CA 92101
Studio-2 bed, 1-2 bath • 465+ sq. ft.
Managed by 600 Front Street
Quick Facts
Property TypeApartments
Deposit$--
NeighborhoodDowntown San Diego
Application Fee35
Lease Terms
6-Month, 12-Month
Pets
No Pets
* No Pets
Description
600 Front Apartments
Welcome to 600 Front Apartments, a great place to call home. Perhaps you will choose our living for its beauty, sense of community, the cool ocean breezes, or simply because you want to be close to vibrant, downtown San Diego. 600 Front puts you a short stroll from Seaport Village and excellent dining and entertainment in the Gaslamp Quarter. 600 Front's award-winning design presents you with a variety of beautifully planned living spaces offering studios, one-bedroom, and two-bedroom plans. Our models feature ceramic tile kitchens, mirrored wardrobe doors. Our community amenities include beautiful landscaping with a courtyard fountain, heated pool with deck area, and large spa with waterfall. Call today to see your new home at 600 Front Apartments.
Floor Plans + Pricing
Studio Plan SA

$1,900+
Studio, 1 ba
465+ sq. ft.
Terms: Per Month
Deposit: $800
One Bed Plan 1A

$2,290+
1 bd, 1 ba
511+ sq. ft.
Terms: Per Month
Deposit: $800
One Bed Plan 1D

$2,250
1 bd, 1 ba
572+ sq. ft.
Terms: Per Month
Deposit: $800
One Bed Plan 1C

$2,200+
1 bd, 1 ba
630+ sq. ft.
Terms: Per Month
Deposit: $800
1E - Furnished

$3,700
1 bd, 1 ba
715+ sq. ft.
Terms: Per Month
Deposit: $800
2A - Furnished

$4,200
2 bd, 1.5 ba
820+ sq. ft.
Terms: Per Month
Deposit: $800
One Bed Plan 1B Star

$1,900
1 bd, 1 ba
572-640+ sq. ft.
Terms: Per Month
Deposit: $800
One Bed Plan 1EA

$2,390+
1 bd, 1 ba
702-802+ sq. ft.
Terms: Per Month
Deposit: $800
Two Bed Plan 2C

$3,295+
2 bd, 2 ba
945-950+ sq. ft.
Terms: Per Month
Deposit: $800
Two Bed Plan 2B

$3,050+
2 bd, 1.5 ba
820-890+ sq. ft.
Terms: Per Month
Deposit: $800
One Bed Plan 1B

$2,180+
1 bd, 1 ba
620-712+ sq. ft.
Terms: Per Month
Deposit: $800
Studio Plan SB

$1,950+
Studio, 1 ba
560-600+ sq. ft.
Terms: Per Month
Deposit: $800
One Bed Plan 1EB

$2,425+
1 bd, 1 ba
750-755+ sq. ft.
Terms: Per Month
Deposit: $800
One Bed Plan 1EC

$2,600+
1 bd, 1 ba
782-800+ sq. ft.
Terms: Per Month
Deposit: $800
Two Bed Plan 2A

$2,900+
2 bd, 1.5 ba
810-830+ sq. ft.
Terms: Per Month
Deposit: $800
Floor plans are artist's rendering. All dimensions are approximate. Actual product and specifications may vary in dimension or detail. Not all features are available in every rental home. Prices and availability are subject to change. Rent is based on monthly frequency. Additional fees may apply, such as but not limited to package delivery, trash, water, amenities, etc. Deposits vary. Please see a representative for details.
Manager Info
600 Front Street
Monday
09:00 AM - 05:00 PM
Tuesday
09:00 AM - 05:00 PM
Wednesday
09:00 AM - 05:00 PM
Thursday
09:00 AM - 05:00 PM
Friday
09:00 AM - 05:00 PM
Saturday
10:00 AM - 04:00 PM
Schools
Data by Greatschools.org
Note: GreatSchools ratings are based on a comparison of test results for all schools in the state. It is designed to be a starting point to help parents make baseline comparisons, not the only factor in selecting the right school for your family. Learn More
Features
Interior
Furnished Available
Short Term Available
Air Conditioning
Balcony
Ceiling Fan(s)
Dishwasher
Elevator
Microwave
New/Renovated Interior
Oversized Closets
Smoke Free
Some Paid Utilities
Vaulted Ceilings
Deck
Garbage Disposal
Patio
Refrigerator
Community
Accepts Electronic Payments
Emergency Maintenance
Extra Storage
Gated Access
Hot Tub
Laundry Facility
Swimming Pool
Wireless Internet Access
On Site Maintenance
On Site Management
On Site Patrol
Corporate
Lifestyles
Corporate
Other
Gated Underground Parking Available
Heated Pool With a Deck Area
Storage Rooms Available
Controlled Access Gated Community
Relaxing Hot Tub
Three Elevators From Garage to Top Floor
Three Laundry Rooms with Card Reader Technology
Garden Courtyard
Tranquil Fountains
Many Floor Plans From Which to Choose
Located in The Heart of Downtown
Walk to Dining, Entertainment, Shopping and More
Easy Freeway Access
We take fraud seriously. If something looks fishy, let us know.

