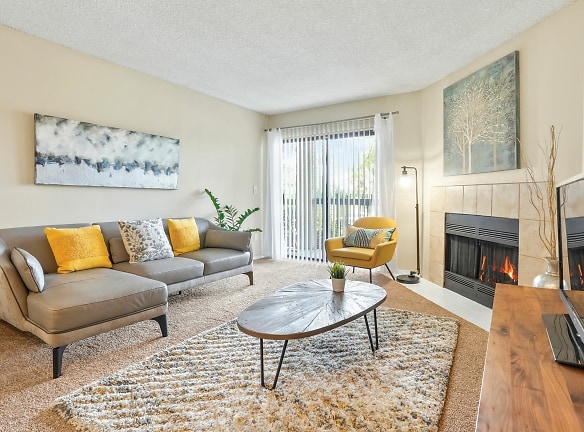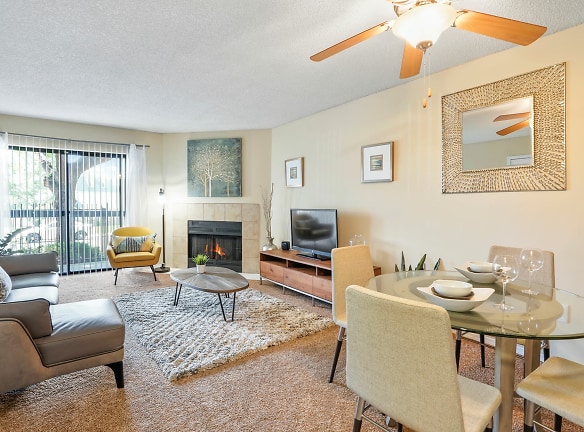- Home
- Colorado
- Aurora
- Apartments
- Del Arte Apartments
Contact Property
$1,410+per month
Del Arte Apartments
151 S Joliet Cir
Aurora, CO 80012
Studio-3 bed, 1-2 bath • 600+ sq. ft.
7 Units Available
Managed by Advenir Real Estate Management
Quick Facts
Property TypeApartments
Deposit$--
NeighborhoodHighline Villages
Lease Terms
3-Month, 7-Month, 9-Month, 12-Month, 15-Month
Pets
Cats Allowed, Dogs Allowed
* Cats Allowed Cat Weight Restriction: 50 lbs, Dogs Allowed Dog Weight Restriction: 150 lbs
Description
Del Arte
Advenir at Del Arte offers balanced and accessible studio, one-, two-, and three-bedroom apartment homes nestled in the heart of Aurora, CO, which gives you quick access to all of east Denver. You'll have the best of both worlds: quick access to all of the popular offerings of Denver, and the quality neighborly feel of community living. Our community is in a prime spot to take advantage of so many exciting venues and experiences. Your home will have a whole slew of things to write home about, including an open-air balcony, carport, fireplace, and more, but we also have a host of community necessities as well, including our swimming pool, 24-hour fitness gym, club house, and business center.
Floor Plans + Pricing
Chagall

Matisse

Monet

Van Gogh

Picasso

Dali

Warhol

Renoir

Rembrandt

Floor plans are artist's rendering. All dimensions are approximate. Actual product and specifications may vary in dimension or detail. Not all features are available in every rental home. Prices and availability are subject to change. Rent is based on monthly frequency. Additional fees may apply, such as but not limited to package delivery, trash, water, amenities, etc. Deposits vary. Please see a representative for details.
Manager Info
Advenir Real Estate Management
Sunday
12:00 PM - 04:00 PM
Monday
10:00 AM - 06:00 PM
Tuesday
10:00 AM - 06:00 PM
Wednesday
10:00 AM - 06:00 PM
Thursday
10:00 AM - 06:00 PM
Friday
10:00 AM - 06:00 PM
Saturday
10:00 AM - 05:00 PM
Schools
Data by Greatschools.org
Note: GreatSchools ratings are based on a comparison of test results for all schools in the state. It is designed to be a starting point to help parents make baseline comparisons, not the only factor in selecting the right school for your family. Learn More
Features
Interior
Air Conditioning
Balcony
Cable Ready
Dishwasher
Fireplace
Washer & Dryer In Unit
Community
Accepts Electronic Payments
Fitness Center
High Speed Internet Access
Swimming Pool
Other
On-Site Office
Jetty Security Deposit Alternative
Parking
Carports Available
Pet Friendly
Washer/ Dryer
Trash Pickup - Door to Door
Heating
We take fraud seriously. If something looks fishy, let us know.

