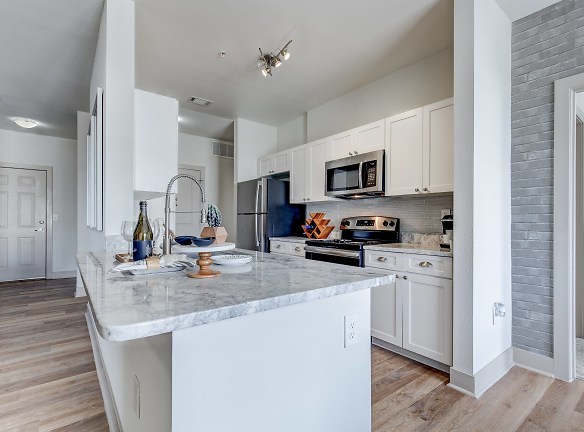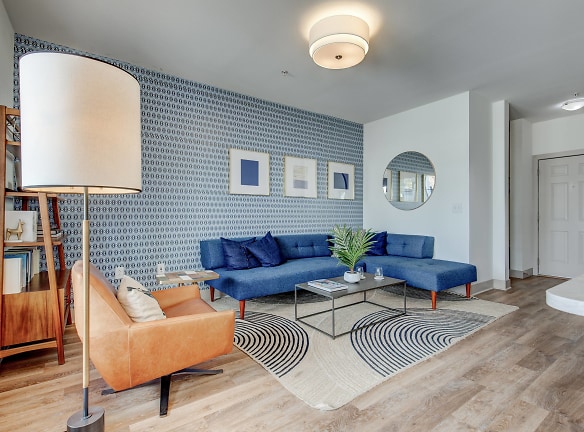- Home
- Colorado
- Aurora
- Apartments
- Shadow Ridge At Southlands Apartments
Special Offer
Contact Property
Blowout Rates!!! Blowout Rates!!! Find your next home at Shadow Ridge at Southlands TODAY!!!
$1,469+per month
Shadow Ridge At Southlands Apartments
24750 E Applewood Cir
Aurora, CO 80016
1-3 bed, 1-2 bath • 684+ sq. ft.
10+ Units Available
Managed by Two Coast Living
Quick Facts
Property TypeApartments
Deposit$--
Lease Terms
3-Month, 4-Month, 5-Month, 6-Month, 7-Month, 8-Month, 9-Month, 10-Month, 11-Month, 12-Month, 13-Month, 14-Month
Pets
Cats Allowed, Dogs Allowed
* Cats Allowed We charge a $300 refundable deposit per pet at move-in. We also charge $35 per pet for pet rent monthly.
Pet Types: Cats and Dogs.
Maximum pets per unit: 2 Deposit: $--, Dogs Allowed Breed restrictions apply. Weight Restriction: 100 lbs Deposit: $--
Pet Types: Cats and Dogs.
Maximum pets per unit: 2 Deposit: $--, Dogs Allowed Breed restrictions apply. Weight Restriction: 100 lbs Deposit: $--
Description
Shadow Ridge at Southlands
Welcome to Shadow Ridge at Southlands, an apartment community located in Aurora, Colorado, where picturesque landscaping and all the comforts of modern luxury come together to form the perfect setting for your lifestyle. Our community offers an array of spacious floor plans with sleek features and an extensive list of amenities. Put your feet up and relax in your new home after a long day, or stroll over to Main Street where you'll find over 140 retail shops, restaurants and entertainment venues. With easy access to E-470, Cherry Creek State Park and Denver International Airport, this stylish contemporary community is situated in the most convenient location, while offering residents an exclusive, peaceful, and resort-style community. Exciting new renovations are in the works to further improve our community so make your move and visit Shadow Ridge at Southlands Apartments today!
Floor Plans + Pricing
The Amber

The Bronze

The Chestnut

The Emerald

The Sunset

The Wisteria

Floor plans are artist's rendering. All dimensions are approximate. Actual product and specifications may vary in dimension or detail. Not all features are available in every rental home. Prices and availability are subject to change. Rent is based on monthly frequency. Additional fees may apply, such as but not limited to package delivery, trash, water, amenities, etc. Deposits vary. Please see a representative for details.
Manager Info
Two Coast Living
Sunday
Closed
Monday
09:00 AM - 06:00 PM
Tuesday
09:00 AM - 06:00 PM
Wednesday
09:00 AM - 06:00 PM
Thursday
09:00 AM - 06:00 PM
Friday
09:00 AM - 06:00 PM
Saturday
10:00 AM - 05:00 PM
Schools
Data by Greatschools.org
Note: GreatSchools ratings are based on a comparison of test results for all schools in the state. It is designed to be a starting point to help parents make baseline comparisons, not the only factor in selecting the right school for your family. Learn More
Features
Interior
Disability Access
Short Term Available
Air Conditioning
Balcony
Cable Ready
Ceiling Fan(s)
Dishwasher
Garden Tub
Island Kitchens
Microwave
New/Renovated Interior
Oversized Closets
Stainless Steel Appliances
View
Washer & Dryer In Unit
Garbage Disposal
Refrigerator
Community
Accepts Credit Card Payments
Accepts Electronic Payments
Clubhouse
Emergency Maintenance
Extra Storage
Fitness Center
High Speed Internet Access
Hot Tub
Individual Leases
Swimming Pool
Trail, Bike, Hike, Jog
Wireless Internet Access
Conference Room
Media Center
Luxury Community
Lifestyles
Luxury Community
Other
Granite Countertop
High-Arc Faucet
Hardwood Floors
Modern Designs
New Cabinets
Washer/Dryer in Every Unit
Walk-in Closets
Built-in Work Spaces*
Central Heat and Air
Cable/Satellite Ready
High Ceilings
Ceiling Fans
Resort Style Swimming Pool
24-hour Fitness Center
Media Center / Movie Theater
Community BBQ Grill
Game Room
Breezeway Garages
Detached Garages
Additional Storage Space (Rates Vary)
Wireless Internet Available
Planned Community Activities
48-hour Maintenance Commitment
Benefit from our exclusive Esusu partnership - ...
We take fraud seriously. If something looks fishy, let us know.

