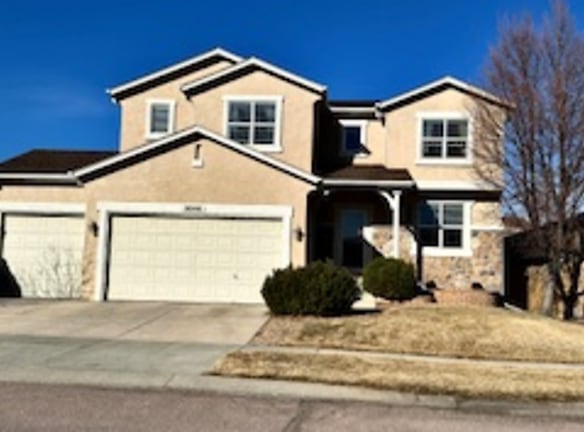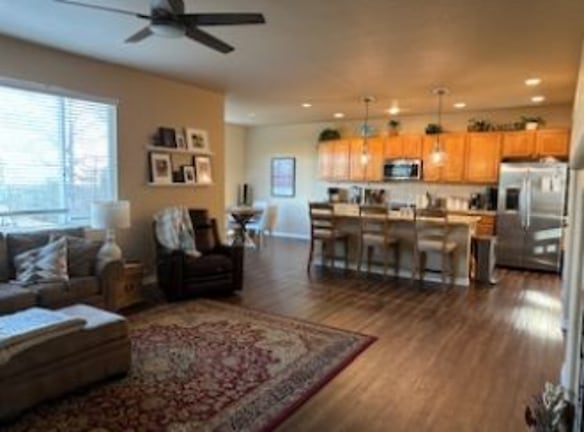- Home
- Colorado
- Colorado-Springs
- Houses
- 8046 Mount Hayden Drive
$3,500per month
8046 Mount Hayden Drive
Colorado Springs, CO 80924
5 bed, 3.5 bath • 3,400 sq. ft.
Managed by DonnaBeziou
Updated 2 weeks ago
Quick Facts
Property TypeHouses And Homes
Deposit$3,500
Date Available07/10/2024
ParkingGarage 3
Application Fee37
SmokingSmoking Not Allowed
Lease Terms
One Year
Property available on 7/10/2024. Flexible lease terms 1-3 years.
Utilities
Tenant Pays All
Trash pick-up included in rental amount. Recyclin
Pets
Dogs Call For Details, Cats Call For Details
Pets upon approval. Pet deposit of $300 (refundable) and monthly pet rent of $55/mth (non-refundabl
Description
8046 Mount Hayden Drive
Located in the desirable Cumbre Vista neighborhood and ASD20 school district, this 6 bedroom, 3.5 bath home is in an amazing location with quick access to Powers & Woodmen in the north part of town just minutes from shopping.
Neutral colors with NEW carpet and LVP floors recently installed * Dedicated office on the main level * 3400 sq feet * Spacious backyard with privacy fence * 3-car garage with 15-foot ceilings to accommodate larger vehicles * Central A/C
The main level features a dining room, kitchen with large island and breakfast nook, adjoining family room with gas fireplace and dedicated office/study with french doors. The kitchen also boasts a newer smooth top range, microwave, and side by side refrigerator in addition to a large pantry. Enjoy easy access to the fully fenced backyard through the slider door right off the kitchen. NOTE* Kitchen cabinets are being painted a creamy white before house is available in July.
Upstairs you will find the large master suite with attached 5-piece bath with dual vanities, walk-in closet, separate tiled shower and large soaking tub. 3 spacious additional secondary bedrooms (one with a walk-in closet). Upper level laundry room and loft area for a desk or chaise lounge.
The fully finished basement contains a large family room along with 2 additional spacious bedrooms and a full bathroom. There is also an unfinished storage space for your storage needs.
In the backyard you will find an oversized patio with ample space for grill and patio furniture. Auto sprinkler system. A playset is tucked in the corner for your kids' enjoyment.
Enjoy living in the Cumbre Vista neighborhood with walking trails, a 5-acre park with baseball diamond and basketball court.
Neutral colors with NEW carpet and LVP floors recently installed * Dedicated office on the main level * 3400 sq feet * Spacious backyard with privacy fence * 3-car garage with 15-foot ceilings to accommodate larger vehicles * Central A/C
The main level features a dining room, kitchen with large island and breakfast nook, adjoining family room with gas fireplace and dedicated office/study with french doors. The kitchen also boasts a newer smooth top range, microwave, and side by side refrigerator in addition to a large pantry. Enjoy easy access to the fully fenced backyard through the slider door right off the kitchen. NOTE* Kitchen cabinets are being painted a creamy white before house is available in July.
Upstairs you will find the large master suite with attached 5-piece bath with dual vanities, walk-in closet, separate tiled shower and large soaking tub. 3 spacious additional secondary bedrooms (one with a walk-in closet). Upper level laundry room and loft area for a desk or chaise lounge.
The fully finished basement contains a large family room along with 2 additional spacious bedrooms and a full bathroom. There is also an unfinished storage space for your storage needs.
In the backyard you will find an oversized patio with ample space for grill and patio furniture. Auto sprinkler system. A playset is tucked in the corner for your kids' enjoyment.
Enjoy living in the Cumbre Vista neighborhood with walking trails, a 5-acre park with baseball diamond and basketball court.
Manager Info
Schools
Data by Greatschools.org
Note: GreatSchools ratings are based on a comparison of test results for all schools in the state. It is designed to be a starting point to help parents make baseline comparisons, not the only factor in selecting the right school for your family. Learn More
Features
Interior
Washer And Dryer Hookups
Air Conditioning
Walk In Closets
Fireplace
Ceiling Fan
Vaulted Ceilings
Intrusion Alarm
Blinds
Heat
Living Room
Dining Room
Study
Finished Basement
Refrigerator
DishWasher
Microwave
Island
BreakfastNook
Stove
Pantry
Disposal
Carpet
Vinyl
Exterior
Patio
Fence yard
Lawn
Community
Playground
We take fraud seriously. If something looks fishy, let us know.

