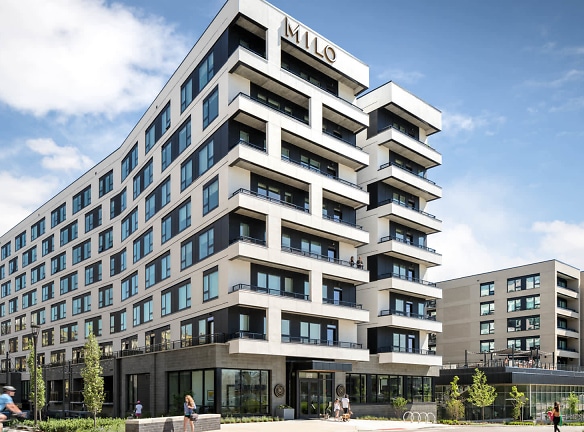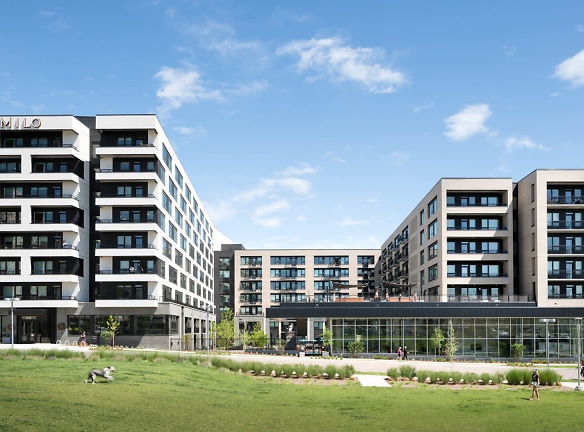- Home
- Colorado
- Denver
- Apartments
- Milo Apartments
Contact Property
$1,630+per month
Milo Apartments
4109 E 10th Avenue
Denver, CO 80220
Studio-3 bed, 1-2 bath • 370+ sq. ft.
4 Units Available
Managed by Equity Residential
Quick Facts
Property TypeApartments
Deposit$--
NeighborhoodHale
Lease Terms
12-Month, 13-Month
Pets
Cats Allowed, Dogs Allowed
* Cats Allowed Deposit: $--, Dogs Allowed Deposit: $--
Description
Milo Apartments
Milo Apartments welcomes you to experience luxury living within the highly-desirable 9+CO neighborhood of Denver. Surround yourself with lush landscapes and stunning amenities spread throughout our community that cater to the most lavish of lifestyles. Dip your toes in the heating swimming pool and embrace the crisp nighttime air out on the roof deck. Milo is Airbnb-friendly, which means you can host your apartment here part-time. You have the right to provide us with a portable screening report as defined under Colorado law. If you provide us with a portable screening report, we are prohibited from charging you an application fee or charging you a fee in order for us to access the report. Business License Number - 2022-BFN-0018902
Floor Plans + Pricing
M1

$1,645+
Studio, 1 ba
370+ sq. ft.
Terms: Per Month
Deposit: $250
M2

Studio, 1 ba
412+ sq. ft.
Terms: Per Month
Deposit: $250
S2

$1,710+
Studio, 1 ba
504+ sq. ft.
Terms: Per Month
Deposit: $250
S1

$1,630+
Studio, 1 ba
508+ sq. ft.
Terms: Per Month
Deposit: $250
S4

$1,650+
Studio, 1 ba
593+ sq. ft.
Terms: Per Month
Deposit: $250
A2

$1,880+
1 bd, 1 ba
608+ sq. ft.
Terms: Per Month
Deposit: $300
A6

1 bd, 1 ba
691+ sq. ft.
Terms: Per Month
Deposit: $300
A1

$2,070+
1 bd, 1 ba
709+ sq. ft.
Terms: Per Month
Deposit: $300
A4

1 bd, 1 ba
728+ sq. ft.
Terms: Per Month
Deposit: $300
A8

1 bd, 1 ba
769+ sq. ft.
Terms: Per Month
Deposit: $300
B8

2 bd, 2 ba
999+ sq. ft.
Terms: Per Month
Deposit: $350
B7

$2,660+
2 bd, 2 ba
1019+ sq. ft.
Terms: Per Month
Deposit: $350
B5

2 bd, 2 ba
1025+ sq. ft.
Terms: Per Month
Deposit: $350
B1

$2,780+
2 bd, 2 ba
1035+ sq. ft.
Terms: Per Month
Deposit: $350
B2

2 bd, 2 ba
1039+ sq. ft.
Terms: Per Month
Deposit: $350
F1

2 bd, 2 ba
1095+ sq. ft.
Terms: Per Month
Deposit: $350
B4

2 bd, 2 ba
1118+ sq. ft.
Terms: Per Month
Deposit: $350
F2

2 bd, 2 ba
1124+ sq. ft.
Terms: Per Month
Deposit: $350
TH2

2 bd, 2 ba
1283+ sq. ft.
Terms: Per Month
Deposit: $350
TH1

$3,555+
2 bd, 2 ba
1288+ sq. ft.
Terms: Per Month
Deposit: $350
TH3

2 bd, 2 ba
1368+ sq. ft.
Terms: Per Month
Deposit: $350
C2

3 bd, 2 ba
1381+ sq. ft.
Terms: Per Month
Deposit: $400
F4

2 bd, 2 ba
1408+ sq. ft.
Terms: Per Month
Deposit: $350
F3

2 bd, 2 ba
1555+ sq. ft.
Terms: Per Month
Deposit: $350
C1

$3,885+
3 bd, 2 ba
1588+ sq. ft.
Terms: Per Month
Deposit: $400
Floor plans are artist's rendering. All dimensions are approximate. Actual product and specifications may vary in dimension or detail. Not all features are available in every rental home. Prices and availability are subject to change. Rent is based on monthly frequency. Additional fees may apply, such as but not limited to package delivery, trash, water, amenities, etc. Deposits vary. Please see a representative for details.
Manager Info
Equity Residential
Sunday
Closed
Monday
Closed
Tuesday
10:00 AM - 06:00 PM
Wednesday
10:00 AM - 06:00 PM
Thursday
10:00 AM - 06:00 PM
Friday
10:00 AM - 06:00 PM
Saturday
10:00 AM - 05:00 PM
Schools
Data by Greatschools.org
Note: GreatSchools ratings are based on a comparison of test results for all schools in the state. It is designed to be a starting point to help parents make baseline comparisons, not the only factor in selecting the right school for your family. Learn More
Features
Interior
Air Conditioning
Balcony
Elevator
New/Renovated Interior
Washer & Dryer In Unit
Deck
Patio
Community
Business Center
Fitness Center
Swimming Pool
Conference Room
Other
Private balconies
Walk-up units with private entrances
Layered, industrial & contemporary designs
Caesarstone Quartz countertops
Walk-in closets
In-home washer & dryer
Complimentary coffee bars throughout
Kohler fixtures
Direct entrance to secured bike storage
Bike and ski repair center
Pet and bike wash
Storage units on every floor for easy access
We take fraud seriously. If something looks fishy, let us know.

