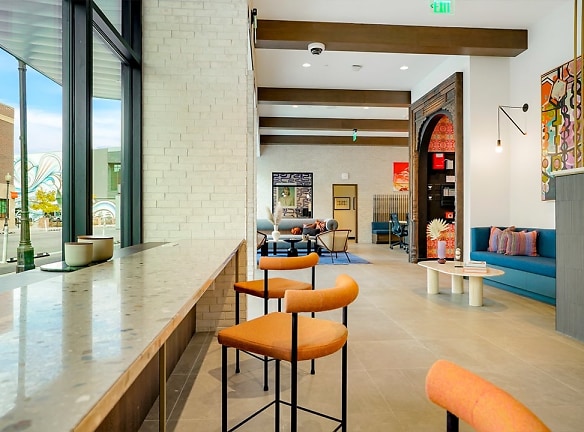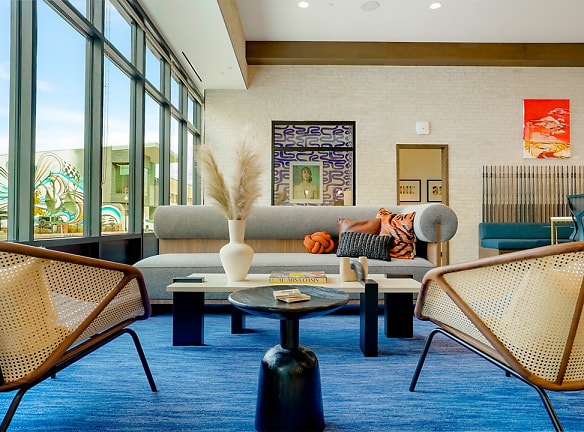- Home
- Colorado
- Denver
- Apartments
- Quin Apartments
Special Offer
Contact Property
4-weeks rental credit when moving in by 5/31/24! Restrictions apply, call for details.
$1,571+per month
Quin Apartments
1010 N Santa Fe Dr
Denver, CO 80204
Studio-2 bed, 1-2 bath • 459+ sq. ft.
8 Units Available
Managed by Holland Residential
Quick Facts
Property TypeApartments
Deposit$--
NeighborhoodCentral Denver
Lease Terms
Variable
Pets
Cats Allowed, Dogs Allowed
* Cats Allowed Deposit: $--, Dogs Allowed Pitt Bulls, Rottweilers, Presa Canario, German Sheperds, Huskies, Malamutes, Dobermans, Chowchows, St. Bernards, Great Danes, Akitas, Terriers (Staffordshire), American Bull Dog, Karelian Bear Dog, Any hybrid or mixed breed of one of the aforementioned breeds. Weight Restriction: 200 lbs Deposit: $--
Description
Quin
Our leasing office is open for in-person tours by appointment or walk-in. Schedule yours today!Positioned in Denver's walkable Art District on Santa Fe, Quin speaks to the artistic spirit in all of us, inspiring our days and enlivening our nights. Highlighting the best of this neighborhood, we offer luxury apartments with curated finishes and just the right amount of vibrant flair.With apartment features that include stainless steel appliances and two exceptional finish packages, combined with indoor and outdoor amenity spaces ideal for relaxation or entertainment, Quin will give you the front-row seat to the welcoming vibes Santa Fe Drive offers.Prices and availability subject to change without notice. Rate is finalized at time of paid deposit. APPLICANT HAS THE RIGHT TO PROVIDE HOLLAND RESIDENTIAL WITH A PORTABLE TENANT SCREENING REPORT (PTSR) THAT IS NOT MORE THAN 30 DAYS OLD, AS DEFINED IN SS 38-12-902(2.5), COLORADO REVISED STATUTES; AND 2) IF APPLICANT PROVIDES HOLLAND RESIDENTIAL WITH A TSR, HOLLAND RESIDENTIAL IS PROHIBITED FROM: A) CHARGING APPLICANT A RENTAL APPLICATION FEE; OR B) CHARGING APPLICANT A FEE FOR HOLLAND RESIDENTIAL TO ACCESS OR USE THE PTSR.
Floor Plans + Pricing
Urban 1 Bedroom U3

1 bd, 1 ba
559+ sq. ft.
Terms: Per Month
Deposit: $500
Urban 1 Bedroom U4

$1,635+
1 bd, 1 ba
581+ sq. ft.
Terms: Per Month
Deposit: $500
1 Bedroom A1

1 bd, 1 ba
604+ sq. ft.
Terms: Per Month
Deposit: $500
1 Bedroom A2

$1,929+
1 bd, 1 ba
687+ sq. ft.
Terms: Per Month
Deposit: $500
1 Bedroom A4

$1,965+
1 bd, 1 ba
703+ sq. ft.
Terms: Per Month
Deposit: $500
1 Bedroom A5

$1,911+
1 bd, 1 ba
718+ sq. ft.
Terms: Per Month
Deposit: $500
1 Bedroom A6

1 bd, 1 ba
721+ sq. ft.
Terms: Per Month
Deposit: $500
1 Bedroom A9

1 bd, 1 ba
767+ sq. ft.
Terms: Per Month
Deposit: $500
1 Bedroom A8

1 bd, 1 ba
768+ sq. ft.
Terms: Per Month
Deposit: $500
1 Bedroom A7

1 bd, 1 ba
894+ sq. ft.
Terms: Per Month
Deposit: $500
2 Bedroom C1

2 bd, 2 ba
1057+ sq. ft.
Terms: Per Month
Deposit: $500
2 Bedroom C2

2 bd, 2 ba
1082+ sq. ft.
Terms: Per Month
Deposit: $500
2 Bedroom C3

$2,619+
2 bd, 2 ba
1107+ sq. ft.
Terms: Per Month
Deposit: $500
2 Bedroom C4

$2,744+
2 bd, 2 ba
1124+ sq. ft.
Terms: Per Month
Deposit: $500
2 Bedroom C7

2 bd, 2 ba
1126+ sq. ft.
Terms: Per Month
Deposit: $500
2 Bedroom C6

2 bd, 2 ba
1129+ sq. ft.
Terms: Per Month
Deposit: $500
2 Bedroom C8

2 bd, 2 ba
1147+ sq. ft.
Terms: Per Month
Deposit: $500
Studio with Den U1

$1,571+
Studio, 1 ba
540-569+ sq. ft.
Terms: Per Month
Deposit: $500
Studio S1

$1,598+
Studio, 1 ba
459-488+ sq. ft.
Terms: Per Month
Deposit: $500
2 Bedroom C5

$2,629+
2 bd, 2 ba
1111-1116+ sq. ft.
Terms: Per Month
Deposit: $500
Urban 1 Bedroom U2

$1,616+
1 bd, 1 ba
540-544+ sq. ft.
Terms: Per Month
Deposit: $500
1 Bedroom A3

$1,881+
1 bd, 1 ba
692-698+ sq. ft.
Terms: Per Month
Deposit: $500
Floor plans are artist's rendering. All dimensions are approximate. Actual product and specifications may vary in dimension or detail. Not all features are available in every rental home. Prices and availability are subject to change. Rent is based on monthly frequency. Additional fees may apply, such as but not limited to package delivery, trash, water, amenities, etc. Deposits vary. Please see a representative for details.
Manager Info
Holland Residential
Monday
10:00 AM - 06:00 PM
Tuesday
10:00 AM - 06:00 PM
Wednesday
10:00 AM - 06:00 PM
Thursday
10:00 AM - 06:00 PM
Friday
10:00 AM - 06:00 PM
Saturday
10:00 AM - 06:00 PM
Schools
Data by Greatschools.org
Note: GreatSchools ratings are based on a comparison of test results for all schools in the state. It is designed to be a starting point to help parents make baseline comparisons, not the only factor in selecting the right school for your family. Learn More
Features
Interior
Air Conditioning
Balcony
Cable Ready
Ceiling Fan(s)
Dishwasher
Microwave
Stainless Steel Appliances
Washer & Dryer In Unit
Refrigerator
Community
Clubhouse
Fitness Center
EV Charging Stations
Other
Window Coverings
Ceiling Fan
Air Conditioner
Bike Racks
Washer/Dryer
Disposal
Light & Dark Finish Packages
Lobby & Lounge with Coffee Bar
Club Room featuring wet bar and large screen TV
Stainless Steel Samsung Appliances
Quartz Countertops
Full height backsplash
Rooftop Deck with Mountain Views & City Views
Fully tiled bath & shower surrounds
Honeywell Smart Thermostats
Local art featured throughout community
Bicycle Storage & Wash Station
Keyless Entry
Expansive Windows
Pet Spa
Balconies featured in some homes
Package Lockers
Resident Storage
Vinyl Plank Flooring
We take fraud seriously. If something looks fishy, let us know.

