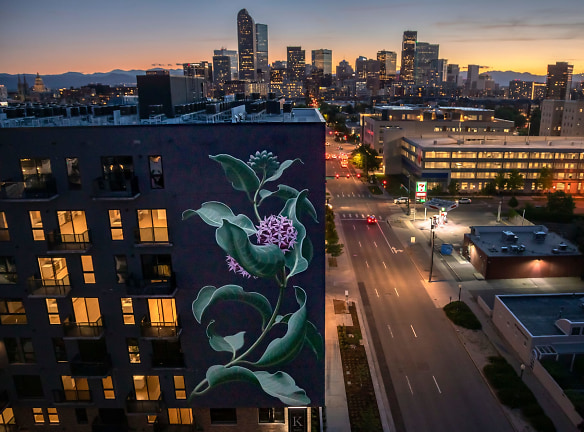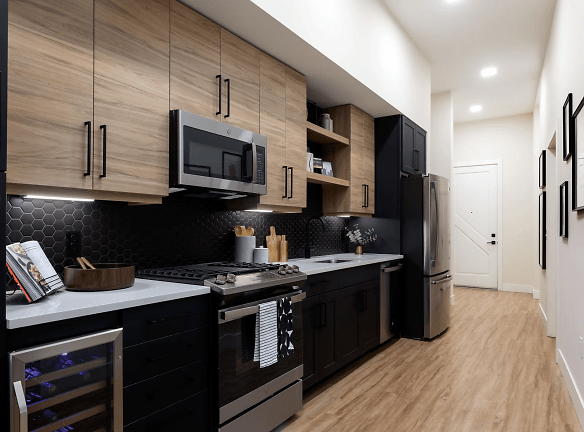- Home
- Colorado
- Denver
- Apartments
- The Kendrick Apartments
$1,690+per month
The Kendrick Apartments
1780 N Marion St
Denver, CO 80218
Studio-2 bed, 1 bath • 458+ sq. ft.
4 Units Available
Managed by Apartment Management Consultants, AMC
Quick Facts
Property TypeApartments
Deposit$--
NeighborhoodCity Park West
Application Fee49
Lease Terms
Variable
Pets
Cats Allowed, Dogs Allowed
* Cats Allowed Call for pet policy details and breed restrictions Deposit: $--, Dogs Allowed Call for pet policy details and breed restrictions Deposit: $--
Description
The Kendrick
Welcome to The Kendrick. Get ready to love where you live. At The Kendrick, our luxury apartment homes boast the best of high-rise, urban living. Step inside our flawless studio, one, and two bedroom floor plans and bask in the exceptional. Classic features like a fully equipped kitchen pair perfectly with modern features like a wine fridge and Euro-style cabinetry. When you?re not indulging in all the creature comforts of home, you?ll enjoy unfettered access to our wide array of five-star amenities and inviting social spaces. And when you?re ready to hit the town, The Kendrick?s prime location in Downtown, Colorado, places you at the epicenter of shopping, dining, employment, recreation, and entertainment.
You deserve a home that complements your active lifestyle. So, reach out to our friendly and professional leasing team today and discover how good life can be.
Elevate your lifestyle to the next level with our high-tech luxury apartment homes. Contact our friendly on-site staff today and get the exclusive pick of your new home.
You deserve a home that complements your active lifestyle. So, reach out to our friendly and professional leasing team today and discover how good life can be.
Elevate your lifestyle to the next level with our high-tech luxury apartment homes. Contact our friendly on-site staff today and get the exclusive pick of your new home.
Floor Plans + Pricing
Studio 458

Studio, 1 ba
458+ sq. ft.
Terms: Per Month
Deposit: $500
Studio 518

Studio, 1 ba
518+ sq. ft.
Terms: Per Month
Deposit: $500
Studio 524

Studio, 1 ba
524+ sq. ft.
Terms: Per Month
Deposit: $500
Studio 541

$1,690+
Studio, 1 ba
541+ sq. ft.
Terms: Per Month
Deposit: $500
Studio 592

$2,110
Studio, 1 ba
592+ sq. ft.
Terms: Per Month
Deposit: $500
Studio 598

Studio, 1 ba
598+ sq. ft.
Terms: Per Month
Deposit: $500
Studio 617

Studio, 1 ba
617+ sq. ft.
Terms: Per Month
Deposit: $500
1 Bedroom 680

1 bd, 1 ba
680+ sq. ft.
Terms: Per Month
Deposit: $500
1 Bedroom 693

$2,040+
1 bd, 1 ba
693+ sq. ft.
Terms: Per Month
Deposit: $500
1 Bedroom 702

1 bd, 1 ba
702+ sq. ft.
Terms: Per Month
Deposit: $500
1 Bedroom 705

1 bd, 1 ba
705+ sq. ft.
Terms: Per Month
Deposit: $500
1 Bedroom 747

$2,080
1 bd, 1 ba
747+ sq. ft.
Terms: Per Month
Deposit: $500
1 Bedroom 756

1 bd, 1 ba
756+ sq. ft.
Terms: Per Month
Deposit: $500
1 Bedroom 769

1 bd, 1 ba
769+ sq. ft.
Terms: Per Month
Deposit: $500
1 Bedroom 770

Studio, 1 ba
770+ sq. ft.
Terms: Per Month
Deposit: $500
1 Bedroom 774

1 bd, 1 ba
774+ sq. ft.
Terms: Per Month
Deposit: $500
1 Bedroom 776

1 bd, 1 ba
776+ sq. ft.
Terms: Per Month
Deposit: $500
1 Bedroom 788

1 bd, 1 ba
788+ sq. ft.
Terms: Per Month
Deposit: $500
1 Bedroom 819

1 bd, 1 ba
819+ sq. ft.
Terms: Per Month
Deposit: $500
1 Bedroom 839

1 bd, 1 ba
839+ sq. ft.
Terms: Per Month
Deposit: $500
1 Bedroom 916

1 bd, 1 ba
916+ sq. ft.
Terms: Per Month
Deposit: $500
2 Bedroom 942

2 bd, 1 ba
942+ sq. ft.
Terms: Per Month
Deposit: $500
2 Bedroom 1024

2 bd, 1 ba
1024+ sq. ft.
Terms: Per Month
Deposit: $500
2 Bedroom 1025

2 bd, 1 ba
1025+ sq. ft.
Terms: Per Month
Deposit: $500
2 Bedroom 1038

2 bd, 1 ba
1038+ sq. ft.
Terms: Per Month
Deposit: $500
2 Bedroom 1162

2 bd, 1 ba
1162+ sq. ft.
Terms: Per Month
Deposit: $500
2 Bedroom 1229

2 bd, 1 ba
1229+ sq. ft.
Terms: Per Month
Deposit: $500
Floor plans are artist's rendering. All dimensions are approximate. Actual product and specifications may vary in dimension or detail. Not all features are available in every rental home. Prices and availability are subject to change. Rent is based on monthly frequency. Additional fees may apply, such as but not limited to package delivery, trash, water, amenities, etc. Deposits vary. Please see a representative for details.
Manager Info
Apartment Management Consultants, AMC
Sunday
12:00 PM - 05:00 PM
Monday
09:00 AM - 06:00 PM
Tuesday
09:00 AM - 06:00 PM
Wednesday
09:00 AM - 06:00 PM
Thursday
09:00 AM - 06:00 PM
Friday
09:00 AM - 06:00 PM
Saturday
10:00 AM - 05:00 PM
Schools
Data by Greatschools.org
Note: GreatSchools ratings are based on a comparison of test results for all schools in the state. It is designed to be a starting point to help parents make baseline comparisons, not the only factor in selecting the right school for your family. Learn More
Features
Interior
Air Conditioning
Balcony
Cable Ready
Dishwasher
Gas Range
Hardwood Flooring
Microwave
Oversized Closets
Stainless Steel Appliances
View
Washer & Dryer In Unit
Patio
Refrigerator
Community
Emergency Maintenance
Extra Storage
Fitness Center
Hot Tub
Other
Pet-Friendly Studio, 1 & 2 Bedroom Floor Plans
Open Floor Plans w/ Downtown Mountain Views
Designer Kitchens w/ Quartz Countertops
GE Gas Range
GE Stainless-Steel Appliances
Euro-Style Cabinets & Open Shelving
Hexagon Tile Backsplash in Kitchens & Bathrooms
Matte Black Moen? Align Fixtures
Hardwood-Style Plank Flooring
Defined Entryway w/ Custom Built-In Bench
Seating & Storage*
Wine Fridge
Luxury Bathrooms w/ Walk-In Stone & Glass Showers*
Oversized Closets w/ Built-In Shelving*
GE? Front-Loading Smart Washer & Dryer
Oversized Patio & Balcony*
2 Rooftop Terraces w/ Downtown & Mountain Views
Fitness & Wellness Center w/ Yoga, Barre Equipment
Technogym Fitness Strength Training Equipment
Echelon Reflect Fitness Mirrors
Outdoor Kitchen w/ Water Features & Fireside Seating
Archive Lounge & Aperitif Retreat
Pet Wash & Grooming Station
Bike, Ski & Snowboard Maintenance Shop
Lush Gardens
Outdoor Spa
Personal Storage Units*
Parcel Pending Package Lockers
Convenient Access to RTD LightRail & Public Transportation
One Block From Denver?s Restaurant Row
Minutes From Downtown, LoDo & Union Station
Near Denver Botanic Garden, Theatre District & Convention Center
Walk, Bike, or Jog to City Park
*In Select Homes
We take fraud seriously. If something looks fishy, let us know.

