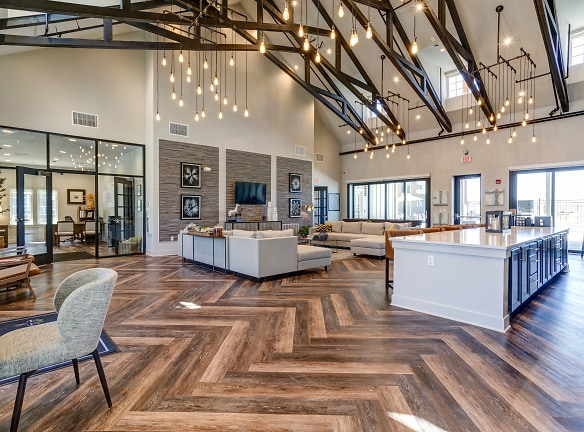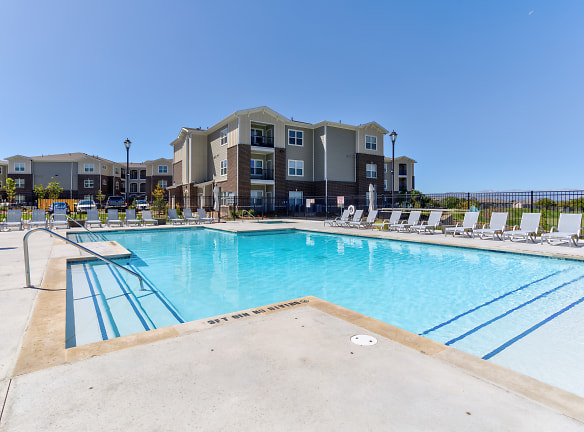- Home
- Colorado
- Thornton
- Apartments
- Village At Thorncreek Apartments
Contact Property
$1,500+per month
Village At Thorncreek Apartments
12929 Washington St
Thornton, CO 80241
Studio-3 bed, 1-2 bath • 549+ sq. ft.
10+ Units Available
Managed by Pedcor Management Corporation
Quick Facts
Property TypeApartments
Deposit$--
Application Fee35
Lease Terms
12-Month
Pets
Dogs Allowed, Cats Allowed
* Dogs Allowed Breed Restrictions Apply Weight Restriction: 50 lbs Deposit: $--, Cats Allowed Deposit: $--
Description
Village at Thorncreek
NOW OPEN! We are excited to welcome you to your NEW apartment home in the Village at Thorncreek! Select from an impressive studio, one-, two-, or three-bedroom apartment showcased by spacious living areas; fully-equipped kitchens with stainless appliances and tile backsplashes; abundant closets and storage; a private patio or balcony (some with incredible Rocky Mountain views!); and so much more! It doesn't stop there! Our impressive clubhouse is designed to be an extension of your private apartment oasis and offers a Fitness Center; Conference Room; package lockers; computer station; Clubroom with a kitchen; a Pet Spa; and more! Of course, we round out the amenities with a refreshing swimming pool and a playground. You can even tuck your car away in an optional private garage or a carport!
Call, email or stop by today and be one of the first to call Village at Thorncreek your new home! We'll be waiting for you!
Call, email or stop by today and be one of the first to call Village at Thorncreek your new home! We'll be waiting for you!
Floor Plans + Pricing
Sunflower

$1,500
Studio, 1 ba
549+ sq. ft.
Terms: Per Month
Deposit: Please Call
Heartleaf

$1,599
Studio, 1 ba
702+ sq. ft.
Terms: Per Month
Deposit: Please Call
Geranium

$1,700
1 bd, 1 ba
754+ sq. ft.
Terms: Per Month
Deposit: Please Call
Larkspur

$1,700
1 bd, 1 ba
846+ sq. ft.
Terms: Per Month
Deposit: Please Call
Everlasting

$2,100
2 bd, 2 ba
1041+ sq. ft.
Terms: Per Month
Deposit: Please Call
Bluebell

$2,100
2 bd, 2 ba
1092+ sq. ft.
Terms: Per Month
Deposit: Please Call
Pearly

$2,600
3 bd, 2 ba
1501+ sq. ft.
Terms: Per Month
Deposit: Please Call
Floor plans are artist's rendering. All dimensions are approximate. Actual product and specifications may vary in dimension or detail. Not all features are available in every rental home. Prices and availability are subject to change. Rent is based on monthly frequency. Additional fees may apply, such as but not limited to package delivery, trash, water, amenities, etc. Deposits vary. Please see a representative for details.
Manager Info
Pedcor Management Corporation
Sunday
Closed.
Monday
09:00 AM - 05:30 PM
Tuesday
09:00 AM - 05:30 PM
Wednesday
09:00 AM - 05:30 PM
Thursday
09:00 AM - 05:30 PM
Friday
09:00 AM - 05:30 PM
Saturday
Closed.
Schools
Data by Greatschools.org
Note: GreatSchools ratings are based on a comparison of test results for all schools in the state. It is designed to be a starting point to help parents make baseline comparisons, not the only factor in selecting the right school for your family. Learn More
Features
Interior
Air Conditioning
Balcony
Cable Ready
Dishwasher
Oversized Closets
Washer & Dryer In Unit
Garbage Disposal
Patio
Community
Business Center
Clubhouse
Emergency Maintenance
Fitness Center
Other
Abundant Windows for Natural Light
Bike Racks
Central Air & Heating
Self Cleaning Ovens
Covered Entries
Distinctive, Open Floor Plans
Dumpster Enclosures
Energy Star Rated Appliances
Fire Alarm/Suppression System
Fully-Equipped Kitchens
Furnished Vertical and Mini Blinds
Granite Countertops
Luxurious baths
Neutral Carpet Color
New appliances
New cabinets, countertops and appliances
New counter tops
New wood plank flooring
Sunroom
24-Hour Emergency Maintenance
Dog Wash Station
Easy Access to Major Highways
We take fraud seriously. If something looks fishy, let us know.

