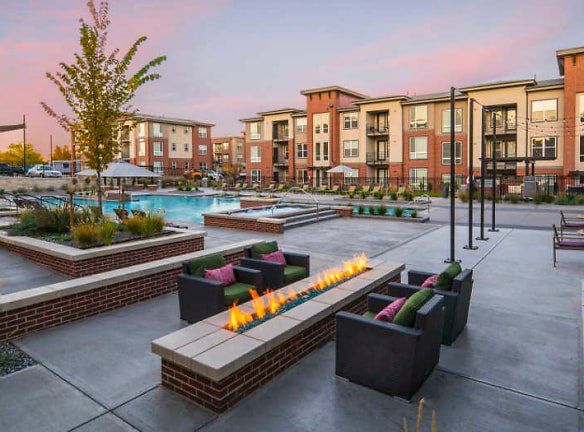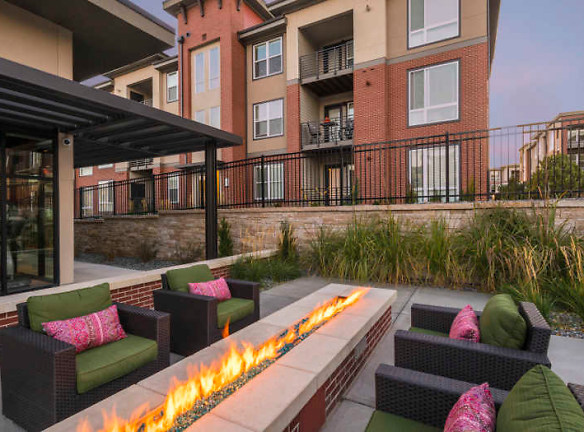- Home
- Colorado
- Westminster
- Apartments
- MAA Promenade Apartments
Contact Property
$1,740+per month
MAA Promenade Apartments
6963 W 109th Ave
Westminster, CO 80020
1-2 bed, 1-2 bath • 724+ sq. ft.
4 Units Available
Managed by Mid-America Apartments L.P.
Quick Facts
Property TypeApartments
Deposit$--
NeighborhoodCentral Westminster
Application Fee10
Lease Terms
Variable, 3-Month, 4-Month, 5-Month, 6-Month, 7-Month, 8-Month, 9-Month, 10-Month, 11-Month, 12-Month, 13-Month, 14-Month
Pets
Cats Allowed, Dogs Allowed
* Cats Allowed Pet Fees and Deposits Vary by Property. Please contact the appropriate leasing office with any questions. Assistance animals are always welcome without deposit or fee., Dogs Allowed Pet Fees and Deposits Vary by Property. Please contact the appropriate leasing office with any questions. Assistance animals are always welcome without deposit or fee. Pet Types Allowed: Dogs, Cats, Fish, Caged Birds.
Description
MAA Promenade
/"You'll love living in luxury at MAA Promenade. Our apartment homes are located in the Westminster neighborhood of Denver, where you'll always find something fun to do. If you love to be outside, take advantage of our close proximity to Standley Lake, where you'll find biking, hiking, jogging and walking abound. Or spend some time at the Westminster Promenade, a hot spot for foodies. With the Flatiron Flyer and the direct connection to major highways nearby, you're never far from the action.Within our community, you find the luxury amenities you're looking for. Enjoy our private pool, fitness center with yoga studio, a bike workshop and a pet park and dog grooming station. Yes, we are pet-friendly. Also take advantage of our electric vehicle charging stations for your environmentally friendly car. Many of our apartments also offer upgrades like quartz countertops, designer glass backsplashes and private balconies./"
Floor Plans + Pricing
Apartment

$1,740+
1 bd, 1 ba
724+ sq. ft.
Terms: Per Month
Deposit: Please Call
Apartment

1 bd, 1 ba
735+ sq. ft.
Terms: Per Month
Deposit: Please Call
Apartment

$1,780+
1 bd, 1 ba
750+ sq. ft.
Terms: Per Month
Deposit: Please Call
Apartment

$1,815+
1 bd, 1 ba
785+ sq. ft.
Terms: Per Month
Deposit: Please Call
Apartment

$1,895+
1 bd, 1 ba
812+ sq. ft.
Terms: Per Month
Deposit: Please Call
Apartment

$1,900+
1 bd, 1 ba
816+ sq. ft.
Terms: Per Month
Deposit: Please Call
Apartment

$1,840+
1 bd, 1 ba
821+ sq. ft.
Terms: Per Month
Deposit: Please Call
Apartment

$1,905+
1 bd, 1 ba
835+ sq. ft.
Terms: Per Month
Deposit: Please Call
Apartment

$1,895+
1 bd, 1 ba
858+ sq. ft.
Terms: Per Month
Deposit: Please Call
Apartment

$1,890+
1 bd, 1 ba
867+ sq. ft.
Terms: Per Month
Deposit: Please Call
Apartment

$1,900+
1 bd, 1 ba
880+ sq. ft.
Terms: Per Month
Deposit: Please Call
Apartment

$1,980+
1 bd, 1 ba
965+ sq. ft.
Terms: Per Month
Deposit: Please Call
Apartment

$2,530+
2 bd, 2 ba
1045+ sq. ft.
Terms: Per Month
Deposit: Please Call
Apartment

$2,585+
2 bd, 2 ba
1060+ sq. ft.
Terms: Per Month
Deposit: Please Call
Apartment

$2,525+
2 bd, 2 ba
1097+ sq. ft.
Terms: Per Month
Deposit: Please Call
Apartment

$2,595+
2 bd, 2 ba
1108+ sq. ft.
Terms: Per Month
Deposit: Please Call
Floor plans are artist's rendering. All dimensions are approximate. Actual product and specifications may vary in dimension or detail. Not all features are available in every rental home. Prices and availability are subject to change. Rent is based on monthly frequency. Additional fees may apply, such as but not limited to package delivery, trash, water, amenities, etc. Deposits vary. Please see a representative for details.
Manager Info
Mid-America Apartments L.P.
Monday
10:00 AM - 05:30 PM
Tuesday
10:00 AM - 05:30 PM
Wednesday
10:00 AM - 05:30 PM
Thursday
10:00 AM - 05:30 PM
Friday
10:00 AM - 05:30 PM
Saturday
10:00 AM - 05:00 PM
Schools
Data by Greatschools.org
Note: GreatSchools ratings are based on a comparison of test results for all schools in the state. It is designed to be a starting point to help parents make baseline comparisons, not the only factor in selecting the right school for your family. Learn More
Features
Interior
Disability Access
Short Term Available
Air Conditioning
Balcony
Cable Ready
Ceiling Fan(s)
Dishwasher
Hardwood Flooring
Island Kitchens
Microwave
New/Renovated Interior
Oversized Closets
Smoke Free
Stainless Steel Appliances
View
Washer & Dryer Connections
Washer & Dryer In Unit
Deck
Garbage Disposal
Patio
Refrigerator
Community
Accepts Credit Card Payments
Accepts Electronic Payments
Business Center
Clubhouse
Emergency Maintenance
Fitness Center
High Speed Internet Access
Hot Tub
Individual Leases
Pet Park
Playground
Public Transportation
Swimming Pool
Trail, Bike, Hike, Jog
Wireless Internet Access
Conference Room
Controlled Access
Media Center
On Site Maintenance
On Site Management
On Site Patrol
Recreation Room
Other
Courtyard
Roof Deck Or Sun Deck
Picnic/bbq Area
Lounge
Handicap Accessible
On-Site Management
Garage
Covered Parking.
Free Weights
Group Exercise
High Speed Internet Available
Courtesy Officer
Off Street Parking
On Site Property Manager
Package Service
Pool
Close To Public Transportation
Recycling
Outdoor Grill Area
Dog Park
Dog Wash Station
Bike Repair Room
Electric Car Charging Station
Close To Parks
Spa/hot Tub
Gated Community
No Breed Restrictions
Planned Social Events
Wifi Hotspot
Yard
Smart Home Technology
We take fraud seriously. If something looks fishy, let us know.

