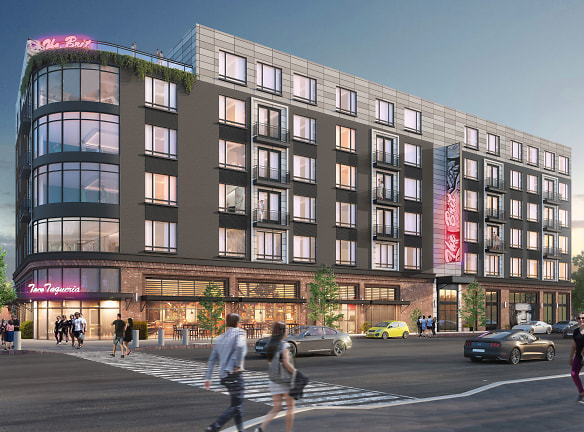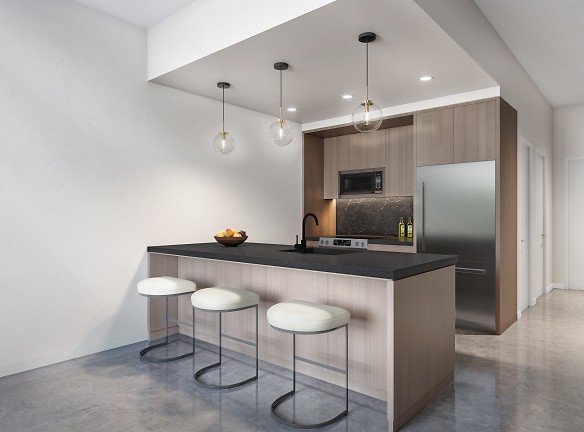- Home
- Connecticut
- New-Britain
- Apartments
- The Brit Apartments
Special Offer
One Month FREE Special!*
Brand New Apartments!
*Pricing, specials, and availability can change daily!
Brand New Apartments!
*Pricing, specials, and availability can change daily!
$1,650+per month
The Brit Apartments
267 Main St
New Britain, CT 06051
Studio-2 bed, 1-2 bath • 501+ sq. ft.
Managed by Konover Residential Corporation
Quick Facts
Property TypeApartments
Deposit$--
NeighborhoodDowntown
Application Fee50
Lease Terms
12-Month
Pets
Cats Allowed, Dogs Allowed
* Cats Allowed, Dogs Allowed
Description
The Brit Apartments
It's a first for downtown New Britain--a mixed-use, urban oasis with an industrial vibe, from polished concrete floors and exposed ductwork, to outdoor spaces with neon lights, street art, fire pits, BBQ grills and multiple "chill spots." The Brit brings 107 studio, one- and two-bedroom apartments, along with upscale amenities and ground-floor retail and restaurants, to The Hardware City. Watch a skyline sunset from the sixth-floor rooftop deck. Savor your morning espresso in the parklike courtyard. Pop over to your next-door neighbors--gorgeous Walnut Hill Park and the nationally renowned New Britain Museum of American Art.The Brit: Hello New Livin'
Floor Plans + Pricing
The Vigor

$1,650+
Studio, 1 ba
501+ sq. ft.
Terms: Per Month
Deposit: Please Call
The Chic

$1,700+
Studio, 1 ba
514+ sq. ft.
Terms: Per Month
Deposit: Please Call
The Bank

$1,825+
1 bd, 1 ba
620+ sq. ft.
Terms: Per Month
Deposit: Please Call
The Main

$1,825+
1 bd, 1 ba
638+ sq. ft.
Terms: Per Month
Deposit: Please Call
The Mood

$1,900+
1 bd, 1 ba
704+ sq. ft.
Terms: Per Month
Deposit: Please Call
The Chill

$1,925
1 bd, 1 ba
710+ sq. ft.
Terms: Per Month
Deposit: Please Call
The Vibe

$2,000+
1 bd, 1 ba
747+ sq. ft.
Terms: Per Month
Deposit: Please Call
The Urbane

$2,100+
1 bd, 1 ba
768+ sq. ft.
Terms: Per Month
Deposit: Please Call
The Energy

$2,725+
2 bd, 2 ba
995+ sq. ft.
Terms: Per Month
Deposit: Please Call
The View

2 bd, 1 ba
1043+ sq. ft.
Terms: Per Month
Deposit: Please Call
Floor plans are artist's rendering. All dimensions are approximate. Actual product and specifications may vary in dimension or detail. Not all features are available in every rental home. Prices and availability are subject to change. Rent is based on monthly frequency. Additional fees may apply, such as but not limited to package delivery, trash, water, amenities, etc. Deposits vary. Please see a representative for details.
Manager Info
Konover Residential Corporation
Monday
09:00 AM - 05:00 PM
Tuesday
09:00 AM - 05:00 PM
Wednesday
09:00 AM - 05:00 PM
Thursday
09:00 AM - 05:00 PM
Friday
09:00 AM - 05:00 PM
Schools
Data by Greatschools.org
Note: GreatSchools ratings are based on a comparison of test results for all schools in the state. It is designed to be a starting point to help parents make baseline comparisons, not the only factor in selecting the right school for your family. Learn More
Features
Interior
Air Conditioning
Dishwasher
Island Kitchens
Microwave
New/Renovated Interior
Stainless Steel Appliances
View
Garbage Disposal
Refrigerator
Smart Thermostat
Upgraded HVAC Filtration
Energy Star certified Appliances
Community
Clubhouse
Fitness Center
Pet Park
Trail, Bike, Hike, Jog
Wireless Internet Access
Controlled Access
EV Charging Stations
Lifestyles
New Construction
Other
Smart-Home Technology
Juliets on select apartments
Courtyard
Rooftop Balcony/Deck
Bicycle Maintenance & Storage Room
We take fraud seriously. If something looks fishy, let us know.

