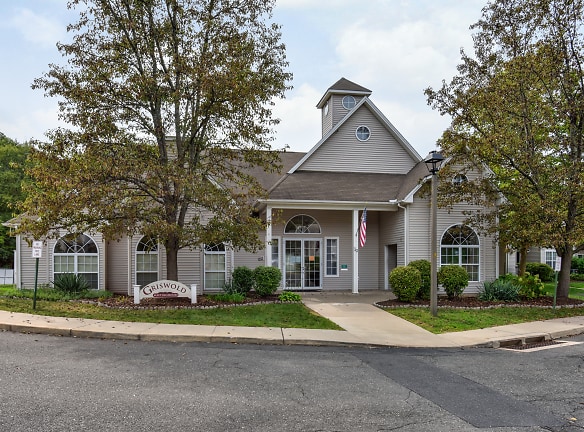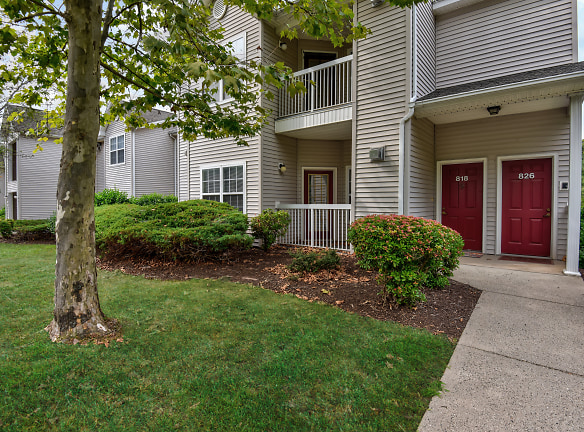- Home
- Connecticut
- Newington
- Apartments
- Griswold Hills Apartments
$1,390+per month
Griswold Hills Apartments
Griswold Hills Drive
Newington, CT 06111
1-3 bed, 1-2 bath • 897+ sq. ft.
Managed by Imagineers
Quick Facts
Property TypeApartments
Deposit$--
Lease Terms
12-Month
Pets
No Pets
* No Pets
Description
Griswold Hills
Griswold Hills is a small, new neighborhood of one, two and three bedroom garden apartment homes tucked into a quiet, wooded hillside. It is just up the road from major commercial and retail centers and minutes from downtown Hartford and major highways to everywhere. So, come live in our neighborhood!
Floor Plans + Pricing
Flat

$1,390
1 bd, 1 ba
897+ sq. ft.
Terms: Per Month
Deposit: Please Call
Flat

$1,550
2 bd, 2 ba
1120+ sq. ft.
Terms: Per Month
Deposit: Please Call
Flat

$1,600
2 bd, 2 ba
1225+ sq. ft.
Terms: Per Month
Deposit: Please Call
Flat

$1,650
2 bd, 2 ba
1363+ sq. ft.
Terms: Per Month
Deposit: Please Call
Flat

$1,800
3 bd, 2 ba
1456+ sq. ft.
Terms: Per Month
Deposit: Please Call
Flat

$1,900
3 bd, 2 ba
1570+ sq. ft.
Terms: Per Month
Deposit: Please Call
Floor plans are artist's rendering. All dimensions are approximate. Actual product and specifications may vary in dimension or detail. Not all features are available in every rental home. Prices and availability are subject to change. Rent is based on monthly frequency. Additional fees may apply, such as but not limited to package delivery, trash, water, amenities, etc. Deposits vary. Please see a representative for details.
Manager Info
Imagineers
Monday
09:30 AM - 04:30 PM
Tuesday
09:30 AM - 04:30 PM
Wednesday
09:30 AM - 04:30 PM
Thursday
09:30 AM - 04:30 PM
Friday
09:30 AM - 02:00 PM
Schools
Data by Greatschools.org
Note: GreatSchools ratings are based on a comparison of test results for all schools in the state. It is designed to be a starting point to help parents make baseline comparisons, not the only factor in selecting the right school for your family. Learn More
Features
Interior
Disability Access
Air Conditioning
Balcony
Cable Ready
Dishwasher
Microwave
Oversized Closets
Washer & Dryer Connections
Community
Clubhouse
Emergency Maintenance
Extra Storage
Fitness Center
Laundry Facility
Playground
Other
Utilities not included
Fully equipped kitchens
Spacious oversized closets
Wall-to-wall carpeting
Gas heat/hot water
Central air conditioning
Extra Storage Only with 3 Bedroom/2nd Floor Units
Full-size washer/dryer hook-ups
Private patios/balconies
Meeting house with fitness/exercise room
On-site management office
Laundry facilities
Playgrounds/picnic areas
Basketball court
Easy highway access
We take fraud seriously. If something looks fishy, let us know.

